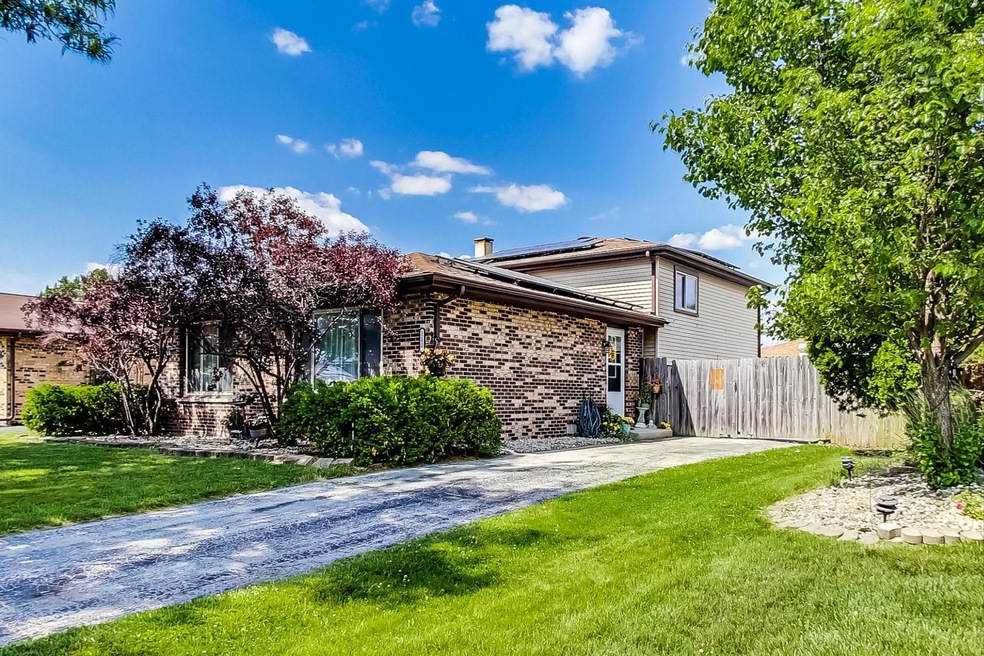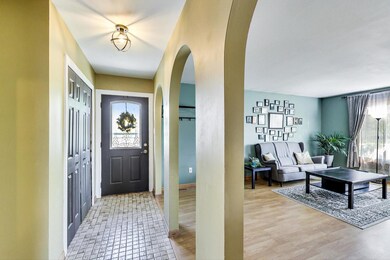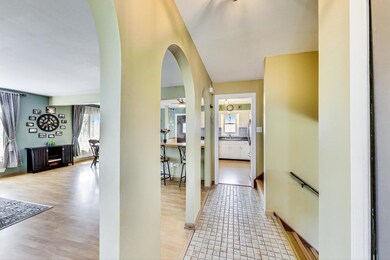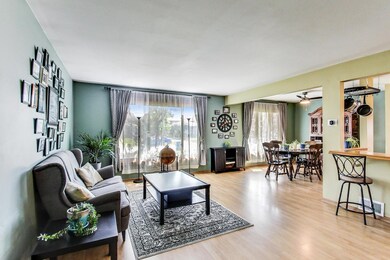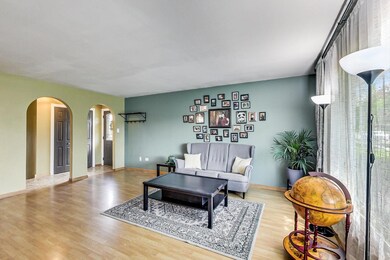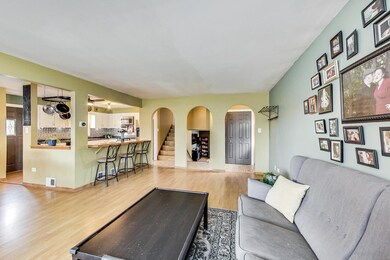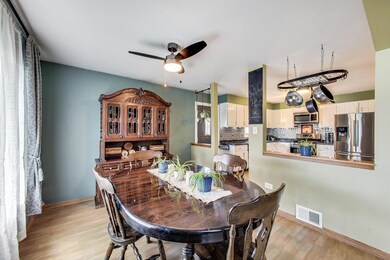
Estimated Value: $295,000 - $351,000
Highlights
- Solar Power System
- 2 Car Detached Garage
- Forced Air Heating and Cooling System
- Fenced Yard
- Patio
- 2-minute walk to Wilkins Park
About This Home
As of July 2021Enjoy the best of Alsip in this beautiful home located in the family-friendly Laramie Square neighborhood. The main level features an open-concept floor plan which flows effortlessly from the expansive living room to the dining area to the eat-in kitchen with breakfast bar. The second level includes three large bedrooms with all new flooring, and a newly-tiled full bathroom. Head downstairs to the spacious family room with ample natural light and enough extra space for a reading nook, work space, or play area. Another full bathroom and huge finished laundry/storage room complete the lower level. Outside, the fully-fenced private back yard with patio is perfect for entertaining or relaxing. All this plus a two-car garage, central heat/air, solar energy panels, and smart thermostat, doorbell, and garage door for convenience and safety. Located steps from Wilkins Park, and just minutes from I-294.
Last Agent to Sell the Property
@properties Christie's International Real Estate License #475174158 Listed on: 06/09/2021

Home Details
Home Type
- Single Family
Est. Annual Taxes
- $5,733
Year Built
- Built in 1986
Lot Details
- 6,490 Sq Ft Lot
- Fenced Yard
Parking
- 2 Car Detached Garage
- Garage Transmitter
- Garage Door Opener
- Driveway
- Parking Space is Owned
Home Design
- Split Level Home
- Concrete Perimeter Foundation
Interior Spaces
- 1,351 Sq Ft Home
- Combination Dining and Living Room
Kitchen
- Range
- Microwave
- Freezer
- Dishwasher
Bedrooms and Bathrooms
- 3 Bedrooms
- 3 Potential Bedrooms
- 2 Full Bathrooms
- Dual Sinks
Laundry
- Dryer
- Washer
Basement
- Partial Basement
- Crawl Space
Schools
- Nathan Hale Primary Elementary School
- Nathan Hale Middle School
- A B Shepard High School (Campus
Utilities
- Forced Air Heating and Cooling System
- Heating System Uses Natural Gas
- Lake Michigan Water
Additional Features
- Solar Power System
- Patio
Community Details
- Split Level
Listing and Financial Details
- Homeowner Tax Exemptions
Ownership History
Purchase Details
Home Financials for this Owner
Home Financials are based on the most recent Mortgage that was taken out on this home.Purchase Details
Home Financials for this Owner
Home Financials are based on the most recent Mortgage that was taken out on this home.Purchase Details
Home Financials for this Owner
Home Financials are based on the most recent Mortgage that was taken out on this home.Similar Homes in Alsip, IL
Home Values in the Area
Average Home Value in this Area
Purchase History
| Date | Buyer | Sale Price | Title Company |
|---|---|---|---|
| Brewer Carla C | $275,500 | Proper Title | |
| Shake Michael A | $150,000 | None Available | |
| Puga Jorge | $275,000 | Attorneys Title Guaranty Fun |
Mortgage History
| Date | Status | Borrower | Loan Amount |
|---|---|---|---|
| Open | Brewer Carla C | $270,116 | |
| Previous Owner | Shake Michael A | $157,500 | |
| Previous Owner | Shake Jenna A Hoehn | $132,000 | |
| Previous Owner | Shake Michael A | $112,500 | |
| Previous Owner | Puga Jorge | $55,000 | |
| Previous Owner | Puga Jorge | $220,000 | |
| Previous Owner | Ross John A | $20,000 |
Property History
| Date | Event | Price | Change | Sq Ft Price |
|---|---|---|---|---|
| 07/23/2021 07/23/21 | Sold | $275,100 | +10.0% | $204 / Sq Ft |
| 06/14/2021 06/14/21 | Pending | -- | -- | -- |
| 06/09/2021 06/09/21 | For Sale | $250,000 | -- | $185 / Sq Ft |
Tax History Compared to Growth
Tax History
| Year | Tax Paid | Tax Assessment Tax Assessment Total Assessment is a certain percentage of the fair market value that is determined by local assessors to be the total taxable value of land and additions on the property. | Land | Improvement |
|---|---|---|---|---|
| 2024 | $9,344 | $26,000 | $3,581 | $22,419 |
| 2023 | $7,416 | $26,000 | $3,581 | $22,419 |
| 2022 | $7,416 | $17,047 | $3,093 | $13,954 |
| 2021 | $5,677 | $17,046 | $3,092 | $13,954 |
| 2020 | $5,637 | $17,046 | $3,092 | $13,954 |
| 2019 | $5,733 | $17,188 | $2,767 | $14,421 |
| 2018 | $5,519 | $17,188 | $2,767 | $14,421 |
| 2017 | $5,651 | $17,188 | $2,767 | $14,421 |
| 2016 | $5,274 | $15,163 | $2,278 | $12,885 |
| 2015 | $5,120 | $15,163 | $2,278 | $12,885 |
| 2014 | $4,994 | $15,163 | $2,278 | $12,885 |
| 2013 | $5,483 | $17,726 | $2,278 | $15,448 |
Agents Affiliated with this Home
-
Jenna Moreau

Seller's Agent in 2021
Jenna Moreau
@ Properties
(773) 320-9985
1 in this area
18 Total Sales
-
Timothy Knafl
T
Buyer's Agent in 2021
Timothy Knafl
Coldwell Banker Realty
(708) 951-0714
1 in this area
65 Total Sales
Map
Source: Midwest Real Estate Data (MRED)
MLS Number: 11116530
APN: 24-34-117-004-0000
- 12820 S Blossom Dr
- 12827 S Blossom Dr
- 13005 S Blossom Dr
- 4572 W 131st St Unit 1N
- 4690 W 130th Ct
- 12762 S Kenneth Ave Unit H
- 12752 S Kenneth Ave Unit C
- 12755 S Kenneth Ave Unit E
- 4343 W Emerald Way St
- 12741 S La Crosse Ave Unit 3A
- 4309 W Park Lane Dr Unit 2B
- 4309 W Park Lane Dr Unit 3A
- 4309 W Park Lane Dr Unit 3B
- 12540 S Tripp Ave
- 12613 S Keeler Ave
- 4525 W 125th St
- 12409 S 44th Ct
- 4924 Circle Ct Unit 404
- 4916 Circle Ct Unit 110
- 4931 E Circle Dr Unit 103
- 12833 S Orchard Ln
- 12835 S Orchard Ln
- 12831 S Orchard Ln
- 12837 S Orchard Ln
- 12829 S Orchard Ln
- 12822 S Blossom Dr
- 12824 S Blossom Dr
- 12826 S Blossom Dr Unit 1
- 12839 S Orchard Ln
- 12827 S Orchard Ln
- 12818 S Blossom Dr
- 12828 S Blossom Dr
- 12834 S Orchard Ln
- 12836 S Orchard Ln
- 12832 S Orchard Ln
- 12841 S Orchard Ln
- 12838 S Orchard Ln
- 12830 S Blossom Dr
- 12830 S Orchard Ln
- 12840 S Orchard Ln
