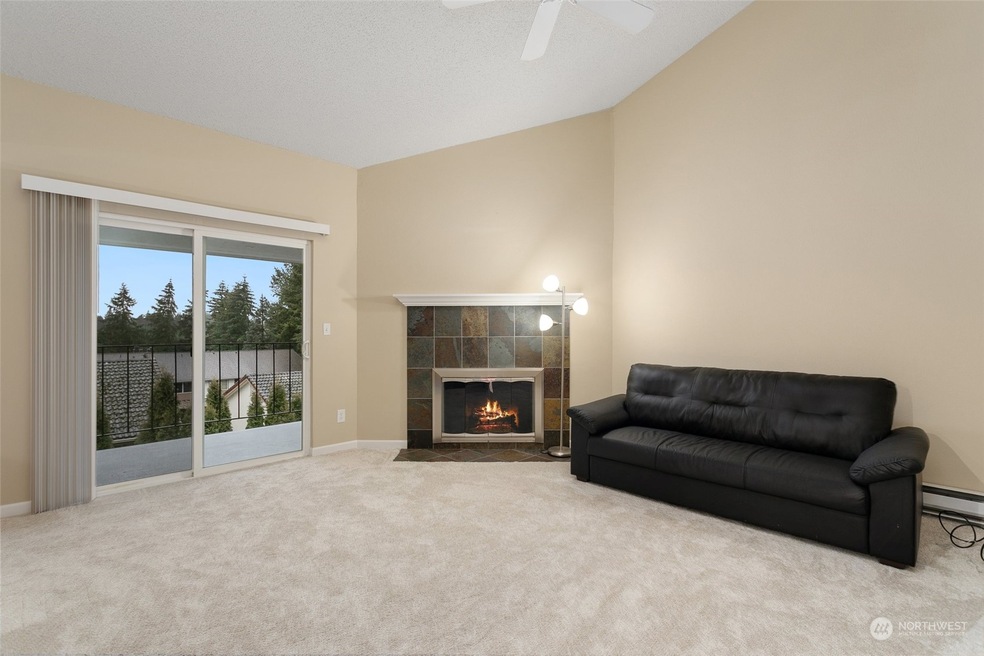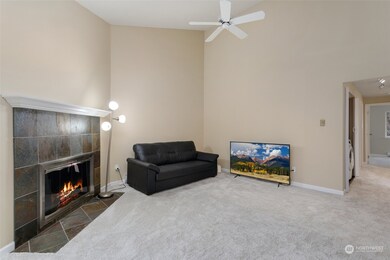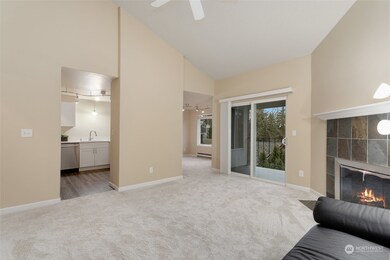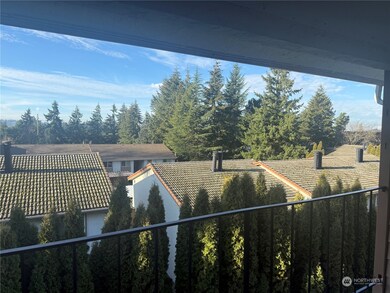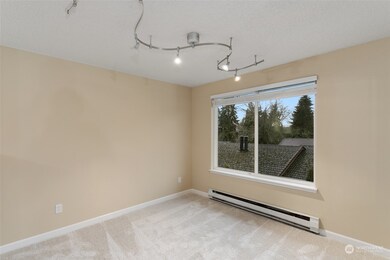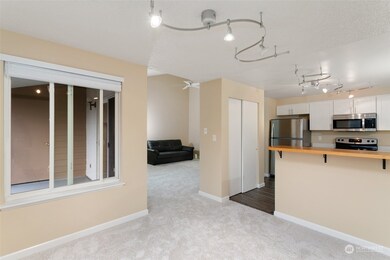
$399,950
- 1 Bed
- 1 Bath
- 671 Sq Ft
- 12025 SE 60th St
- Unit B
- Bellevue, WA
Welcome to Newport Crest Condominiums in the desirable Newport Hills. This top floor unit features mountain views & amazing sunsets. Just installed new luxury vinyl plank flooring throughout and painted the entire interior to give it a fresh, clean look. With 1 bed, 1 bath, 671 sq ft & vaulted ceilings it lays out very well. Our Living room has access to a private, covered balcony with room for
Joe Bauman John L. Scott R.E.Tacoma North
