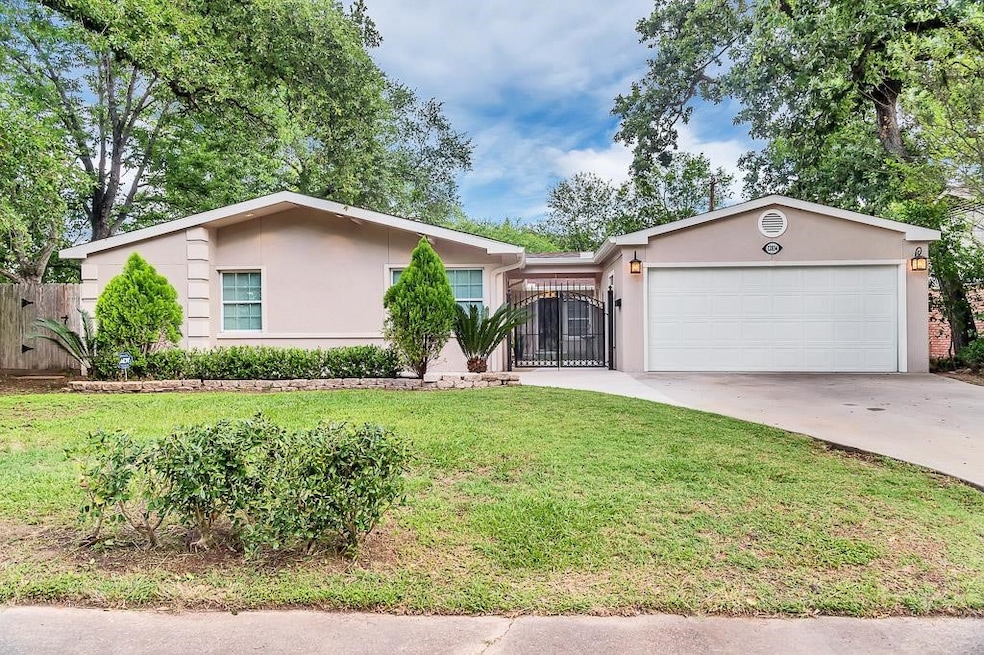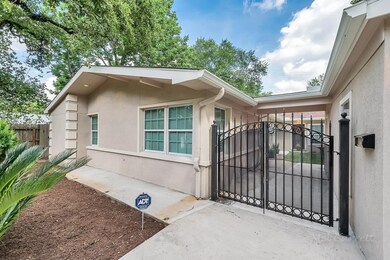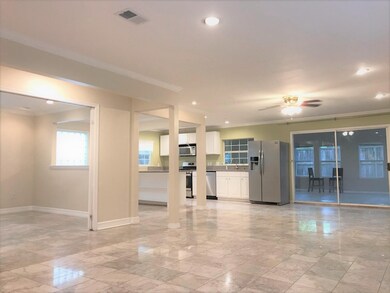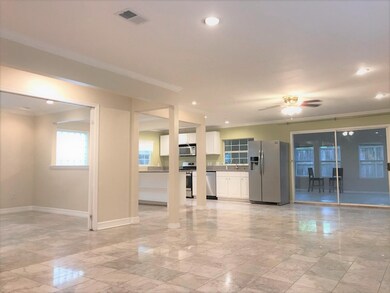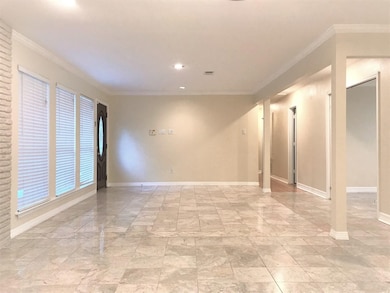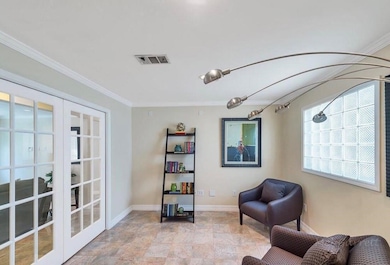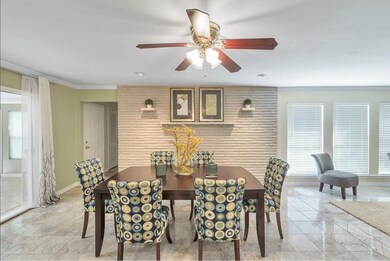
12834 Tosca Ln Houston, TX 77024
Tealwood/The Villages NeighborhoodHighlights
- Clubhouse
- Adjacent to Greenbelt
- Engineered Wood Flooring
- Rummel Creek Elementary School Rated A
- Traditional Architecture
- <<bathWSpaHydroMassageTubToken>>
About This Home
As of May 2025Live in the highly sought after Memorial Bend neighborhood zoned to top rated SBISD schools. Only 4 BR 3 BA in the market at this price range. Nestled in tall matured trees and yet walking to distance to top dining and shopping. Quick access to I-10 & BW-8. Unique center courtyard U-Shape layout. In the east wing, you can relax in huge Primary Retreat with its own full bathroom, large walk-in closet, private sitting room & quiet office study. In the west wing, 3 bedrooms. BR 1 has attached full bath, BR 2 and 3 sharing large bathroom with jacuzzi garden tub/shower. Spacious open concept living space w/ large granite countertop island kitchen open to living and dining room with Marble floor. Large enclosed sun room perfect for indoor gardening and entertainment in the comfort of AC. Recent double pane windows-very quiet inside, new water heater, stove, paint and gutters. Subdivision pool and tennis courts avail for fee. Never flooded. Move in ready!
Last Agent to Sell the Property
Walzel Properties - Corporate Office License #0702477 Listed on: 04/24/2025

Home Details
Home Type
- Single Family
Est. Annual Taxes
- $11,743
Year Built
- Built in 1955
Lot Details
- 8,400 Sq Ft Lot
- Adjacent to Greenbelt
- Corner Lot
- Back Yard Fenced and Side Yard
HOA Fees
- $35 Monthly HOA Fees
Parking
- 2 Car Attached Garage
- Garage Door Opener
Home Design
- Traditional Architecture
- Brick Exterior Construction
- Slab Foundation
- Composition Roof
- Stucco
Interior Spaces
- 2,377 Sq Ft Home
- 1-Story Property
- Crown Molding
- Ceiling Fan
- Window Treatments
- Formal Entry
- Family Room Off Kitchen
- Living Room
- Breakfast Room
- Dining Room
- Open Floorplan
- Home Office
- Sun or Florida Room
- Utility Room
- Washer and Electric Dryer Hookup
- Fire and Smoke Detector
Kitchen
- Breakfast Bar
- Gas Oven
- Gas Range
- <<microwave>>
- Dishwasher
- Kitchen Island
- Granite Countertops
- Disposal
Flooring
- Engineered Wood
- Tile
Bedrooms and Bathrooms
- 4 Bedrooms
- 3 Full Bathrooms
- <<bathWSpaHydroMassageTubToken>>
- <<tubWithShowerToken>>
Eco-Friendly Details
- ENERGY STAR Qualified Appliances
- Energy-Efficient Windows with Low Emissivity
- Energy-Efficient HVAC
- Energy-Efficient Lighting
- Energy-Efficient Thermostat
Schools
- Rummel Creek Elementary School
- Memorial Middle School
- Memorial High School
Utilities
- Window Unit Cooling System
- Central Heating and Cooling System
- Heating System Uses Gas
- Programmable Thermostat
Listing and Financial Details
- Exclusions: Washer, Dryer, Refrigerator
- Seller Concessions Offered
Community Details
Overview
- Avr Management Association, Phone Number (281) 481-8062
- Memorial Bend Sec 01 Subdivision
Amenities
- Clubhouse
Recreation
- Tennis Courts
- Pickleball Courts
- Community Playground
- Community Pool
- Park
- Trails
Ownership History
Purchase Details
Home Financials for this Owner
Home Financials are based on the most recent Mortgage that was taken out on this home.Purchase Details
Home Financials for this Owner
Home Financials are based on the most recent Mortgage that was taken out on this home.Purchase Details
Home Financials for this Owner
Home Financials are based on the most recent Mortgage that was taken out on this home.Purchase Details
Purchase Details
Purchase Details
Purchase Details
Purchase Details
Home Financials for this Owner
Home Financials are based on the most recent Mortgage that was taken out on this home.Purchase Details
Home Financials for this Owner
Home Financials are based on the most recent Mortgage that was taken out on this home.Purchase Details
Home Financials for this Owner
Home Financials are based on the most recent Mortgage that was taken out on this home.Similar Homes in the area
Home Values in the Area
Average Home Value in this Area
Purchase History
| Date | Type | Sale Price | Title Company |
|---|---|---|---|
| Warranty Deed | -- | Select Title | |
| Interfamily Deed Transfer | -- | None Available | |
| Vendors Lien | -- | Lsi Title Agency Inc | |
| Special Warranty Deed | -- | None Available | |
| Special Warranty Deed | -- | None Available | |
| Special Warranty Deed | -- | None Available | |
| Trustee Deed | $302,621 | None Available | |
| Warranty Deed | -- | Ameripoint Title | |
| Vendors Lien | -- | Chicago Title Insurance Co | |
| Interfamily Deed Transfer | -- | Chicago Title Insurance Co |
Mortgage History
| Date | Status | Loan Amount | Loan Type |
|---|---|---|---|
| Previous Owner | $177,600 | New Conventional | |
| Previous Owner | $417,200 | Adjustable Rate Mortgage/ARM | |
| Previous Owner | $240,000 | Stand Alone Refi Refinance Of Original Loan | |
| Previous Owner | $177,600 | New Conventional | |
| Previous Owner | $339,500 | Purchase Money Mortgage | |
| Previous Owner | $234,500 | Credit Line Revolving | |
| Previous Owner | $194,000 | Stand Alone First | |
| Previous Owner | $189,691 | Unknown | |
| Previous Owner | $172,000 | Unknown | |
| Previous Owner | $100,000 | No Value Available |
Property History
| Date | Event | Price | Change | Sq Ft Price |
|---|---|---|---|---|
| 07/09/2025 07/09/25 | For Sale | $750,000 | +10.3% | $316 / Sq Ft |
| 05/16/2025 05/16/25 | Sold | -- | -- | -- |
| 05/12/2025 05/12/25 | For Sale | $680,000 | 0.0% | $286 / Sq Ft |
| 05/07/2025 05/07/25 | Pending | -- | -- | -- |
| 04/24/2025 04/24/25 | For Sale | $680,000 | 0.0% | $286 / Sq Ft |
| 07/25/2021 07/25/21 | For Rent | $2,800 | 0.0% | -- |
| 07/25/2021 07/25/21 | Rented | $2,800 | -- | -- |
Tax History Compared to Growth
Tax History
| Year | Tax Paid | Tax Assessment Tax Assessment Total Assessment is a certain percentage of the fair market value that is determined by local assessors to be the total taxable value of land and additions on the property. | Land | Improvement |
|---|---|---|---|---|
| 2024 | $8,318 | $532,717 | $359,100 | $173,617 |
| 2023 | $8,318 | $510,000 | $359,100 | $150,900 |
| 2022 | $12,729 | $500,000 | $346,500 | $153,500 |
| 2021 | $10,498 | $430,000 | $333,900 | $96,100 |
| 2020 | $11,576 | $497,369 | $333,900 | $163,469 |
| 2019 | $10,996 | $420,000 | $333,900 | $86,100 |
| 2018 | $4,518 | $500,000 | $378,000 | $122,000 |
| 2017 | $10,977 | $533,649 | $378,000 | $155,649 |
| 2016 | $9,979 | $533,649 | $378,000 | $155,649 |
| 2015 | $3,308 | $533,649 | $378,000 | $155,649 |
| 2014 | $3,308 | $447,299 | $302,400 | $144,899 |
Agents Affiliated with this Home
-
Carla Murcia
C
Seller's Agent in 2025
Carla Murcia
Bravado Realty
(281) 601-1175
-
Jacky Chiang
J
Seller's Agent in 2025
Jacky Chiang
Walzel Properties - Corporate Office
(832) 535-9503
1 in this area
5 Total Sales
-
Kelly Fung

Seller Co-Listing Agent in 2025
Kelly Fung
Walzel Properties - Corporate Office
(281) 944-8886
1 in this area
6 Total Sales
-
Jason Junkin
J
Buyer's Agent in 2025
Jason Junkin
Bravado Realty
(832) 392-7223
2 in this area
27 Total Sales
-
Carol Leonard

Buyer's Agent in 2021
Carol Leonard
RE/MAX Genesis
(832) 552-0238
1 in this area
92 Total Sales
Map
Source: Houston Association of REALTORS®
MLS Number: 78268660
APN: 0843230000023
- 12838 Butterfly Ln
- 12910 Traviata Dr
- 12810 Figaro Dr
- 12914 Figaro Dr
- 427 Faust Ln
- 415 Faust Ln
- 12840 Verdi Dr
- 12836 Verdi Dr
- 12838 Verdi Dr
- 12834 Verdi Dr
- 12707 Boheme Dr
- 12707 Boheme Dr Unit 704
- 327 Electra Dr
- 12710 Pebblebrook Dr
- 425 Bendwood Dr Unit 49
- 12646 Huntingwick Dr Unit 127
- 326 Gershwin Dr
- 518 Hallie Dr
- 12645 Rip Van Winkle Dr Unit 26
- 710 Electra Dr
