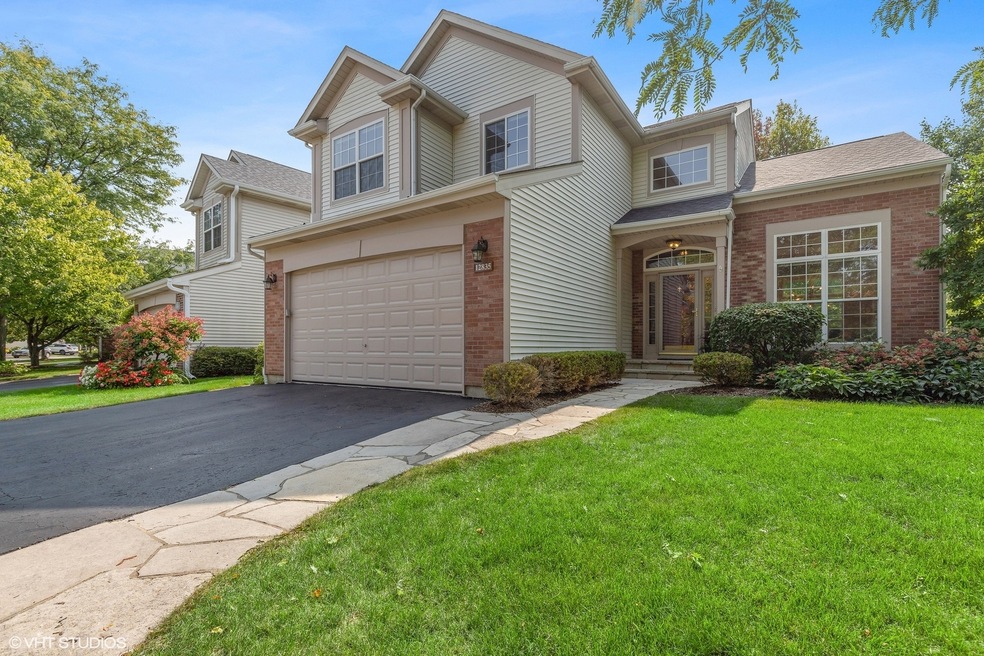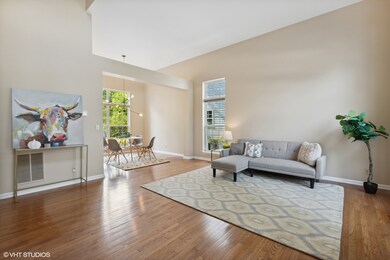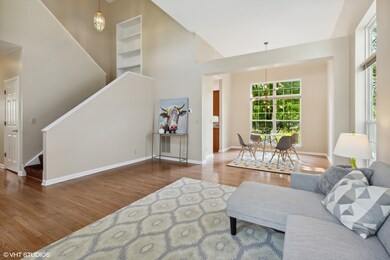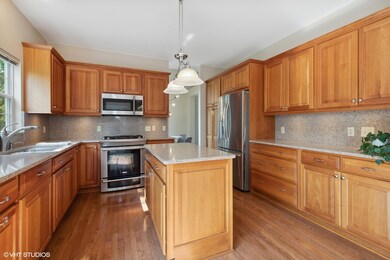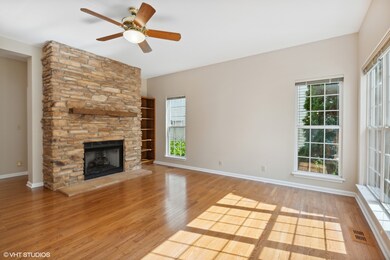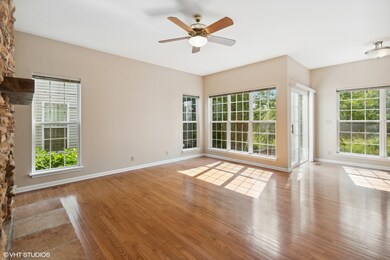
12835 W Sanctuary Ln Unit 1 Lake Bluff, IL 60044
Highlights
- Community Lake
- Property is near a park
- Vaulted Ceiling
- Lake Bluff Elementary School Rated A
- Recreation Room
- Wood Flooring
About This Home
As of October 2022Gorgeous private home in a lovely community, with excellent schools, walking paths, playgrounds, and conveniently located near shopping, Metra lines, and I-94 or 41. This home boasts tons of privacy with views of protected open lands, mature landscaping, and an ideal layout. Upon entering the home, one can see the two story foyer with high ceilings and gleaming hard wood floors. An open flow floor plan with high ceilings has a large living space with dining area and views of the upgraded kitchen. The eat in kitchen has high end cabinetry, granite counters, newer stainless steel appliances, with views and access to the beautiful backyard and paver patio. Additionally the kitchen is open to the large family room with an upgraded gas stone fireplace and leads to the mud/laundry room with garage access and powder room. From the foyer and up the stairs, the three bedrooms and 2 bathrooms are located on the second floor with newer carpet in each bedroom. The primary suite boasts vaulted ceilings, a large walk in closet, and expansive renovated bathroom with separate walk in shower with subway tile, soaking tub, double vanity, marble floors, and water closet. Downstairs the basement features an additional bedroom, bathroom, home office, and recreation area. The furnace, AC, humidifier, water heater and roof are less than 5 years old. The home is also equipped with a sump pump and emergency backup pump. This home is a must see!
Last Agent to Sell the Property
@properties Christie's International Real Estate License #475174043 Listed on: 09/16/2022

Home Details
Home Type
- Single Family
Est. Annual Taxes
- $9,042
Year Built
- Built in 1994
Lot Details
- 5,227 Sq Ft Lot
- Lot Dimensions are 58x97x49x97
- Paved or Partially Paved Lot
HOA Fees
- $138 Monthly HOA Fees
Parking
- 2 Car Attached Garage
- Garage Door Opener
- Driveway
- Parking Space is Owned
Home Design
- Asphalt Roof
- Vinyl Siding
- Concrete Perimeter Foundation
Interior Spaces
- 2,061 Sq Ft Home
- 2-Story Property
- Vaulted Ceiling
- Gas Log Fireplace
- Window Treatments
- Family Room with Fireplace
- Living Room
- Formal Dining Room
- Home Office
- Recreation Room
Kitchen
- Range
- Microwave
- Dishwasher
- Stainless Steel Appliances
- Disposal
Flooring
- Wood
- Partially Carpeted
Bedrooms and Bathrooms
- 3 Bedrooms
- 4 Potential Bedrooms
- Walk-In Closet
- Dual Sinks
- Separate Shower
Laundry
- Laundry Room
- Laundry on main level
- Sink Near Laundry
- Gas Dryer Hookup
Finished Basement
- Basement Fills Entire Space Under The House
- Finished Basement Bathroom
Schools
- Lake Bluff Elementary School
- Lake Bluff Middle School
- Lake Forest High School
Utilities
- Central Air
- Heating System Uses Natural Gas
Additional Features
- Brick Porch or Patio
- Property is near a park
Community Details
- Association fees include lawn care, snow removal
- Community Lake
Ownership History
Purchase Details
Home Financials for this Owner
Home Financials are based on the most recent Mortgage that was taken out on this home.Purchase Details
Home Financials for this Owner
Home Financials are based on the most recent Mortgage that was taken out on this home.Purchase Details
Purchase Details
Home Financials for this Owner
Home Financials are based on the most recent Mortgage that was taken out on this home.Purchase Details
Home Financials for this Owner
Home Financials are based on the most recent Mortgage that was taken out on this home.Purchase Details
Home Financials for this Owner
Home Financials are based on the most recent Mortgage that was taken out on this home.Similar Homes in Lake Bluff, IL
Home Values in the Area
Average Home Value in this Area
Purchase History
| Date | Type | Sale Price | Title Company |
|---|---|---|---|
| Warranty Deed | $485,000 | Stewart Title | |
| Warranty Deed | $450,000 | Nutschnig Jeffery J | |
| Interfamily Deed Transfer | -- | None Available | |
| Interfamily Deed Transfer | -- | None Available | |
| Warranty Deed | $237,000 | Chicago Title Insurance Co | |
| Trustee Deed | $210,500 | Chicago Title Insurance Co |
Mortgage History
| Date | Status | Loan Amount | Loan Type |
|---|---|---|---|
| Open | $385,000 | New Conventional | |
| Previous Owner | $360,000 | New Conventional | |
| Previous Owner | $100,000 | Credit Line Revolving | |
| Previous Owner | $70,000 | New Conventional | |
| Previous Owner | $100,000 | Credit Line Revolving | |
| Previous Owner | $140,000 | Stand Alone Refi Refinance Of Original Loan | |
| Previous Owner | $152,900 | No Value Available | |
| Previous Owner | $189,400 | No Value Available | |
| Previous Owner | $168,160 | No Value Available | |
| Closed | $100,000 | No Value Available |
Property History
| Date | Event | Price | Change | Sq Ft Price |
|---|---|---|---|---|
| 10/18/2022 10/18/22 | Sold | $485,000 | +2.1% | $235 / Sq Ft |
| 09/20/2022 09/20/22 | Pending | -- | -- | -- |
| 09/16/2022 09/16/22 | For Sale | $474,900 | +5.5% | $230 / Sq Ft |
| 12/17/2021 12/17/21 | Sold | $450,000 | -2.2% | $218 / Sq Ft |
| 11/04/2021 11/04/21 | Pending | -- | -- | -- |
| 10/14/2021 10/14/21 | For Sale | $459,999 | -- | $223 / Sq Ft |
Tax History Compared to Growth
Tax History
| Year | Tax Paid | Tax Assessment Tax Assessment Total Assessment is a certain percentage of the fair market value that is determined by local assessors to be the total taxable value of land and additions on the property. | Land | Improvement |
|---|---|---|---|---|
| 2024 | $10,727 | $157,393 | $43,645 | $113,748 |
| 2023 | $10,727 | $145,089 | $40,233 | $104,856 |
| 2022 | $9,265 | $127,227 | $35,280 | $91,947 |
| 2021 | $9,042 | $126,130 | $34,976 | $91,154 |
| 2020 | $8,852 | $126,827 | $35,169 | $91,658 |
| 2019 | $8,544 | $124,498 | $34,523 | $89,975 |
| 2018 | $8,249 | $123,591 | $35,930 | $87,661 |
| 2017 | $8,150 | $121,525 | $35,329 | $86,196 |
| 2016 | $8,268 | $121,759 | $35,396 | $86,363 |
| 2015 | $8,167 | $114,651 | $33,330 | $81,321 |
| 2014 | $8,355 | $117,181 | $35,909 | $81,272 |
| 2012 | $7,862 | $118,197 | $36,220 | $81,977 |
Agents Affiliated with this Home
-

Seller's Agent in 2022
Heather Fowler
@ Properties
(773) 510-2525
15 in this area
93 Total Sales
-

Buyer's Agent in 2022
Joan Burny
@ Properties
(847) 224-1024
1 in this area
85 Total Sales
-

Seller's Agent in 2021
Khris Condon
@ Properties
(847) 302-9308
1 in this area
4 Total Sales
-

Buyer's Agent in 2021
Patricia Kreuser
Baird Warner
(847) 476-0723
7 in this area
71 Total Sales
Map
Source: Midwest Real Estate Data (MRED)
MLS Number: 11631298
APN: 12-18-101-062
- 915 Talbot Ave
- 128 Pembroke Cir Unit 7C
- 29583 N Birch Ave
- 702 Burris Ave
- 149 Huntington St Unit 21CW
- 108 Meadowbrook Ln Unit 45D
- 717 Burris Ave
- 3317 Stratford Ct Unit 3B
- 1015 Foster Ave
- 13000 W Heiden Cir Unit 3106
- 13296 W Heiden Cir Unit 54
- 630 Smith Ave
- 520 Quassey Ave
- 906 W North Ave
- 1019 Rockland Rd
- 3338 Berwyn Ave Unit 95
- 525 W Washington Ave Unit 9
- 3341 Beacon St Unit 32
- 11 Shagbark Rd
- 2020 Knollwood Rd
