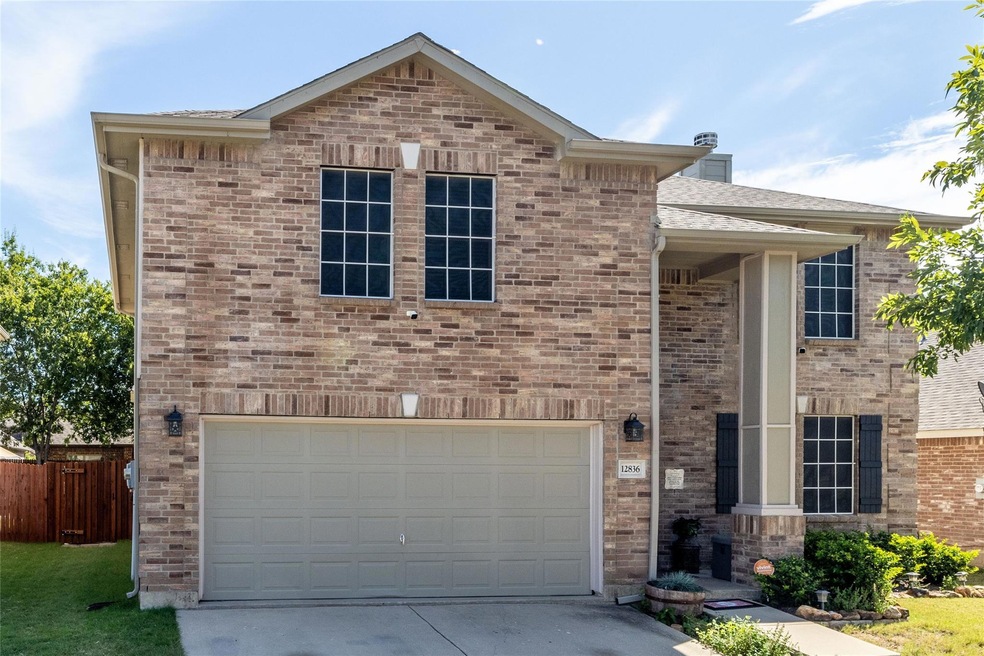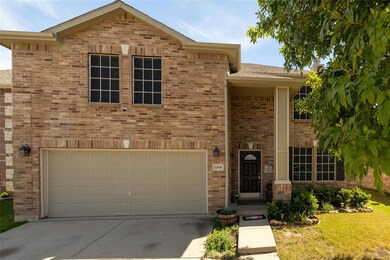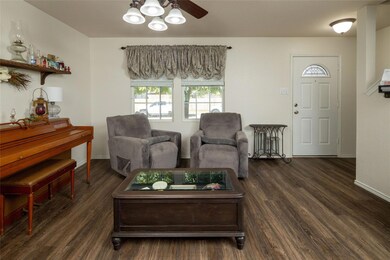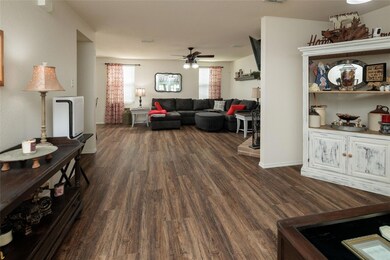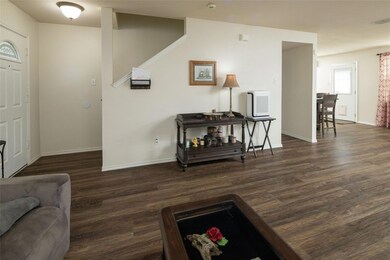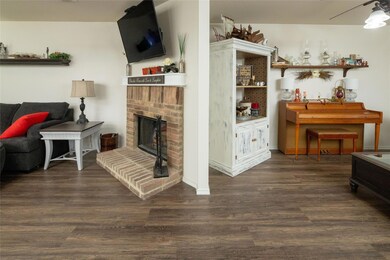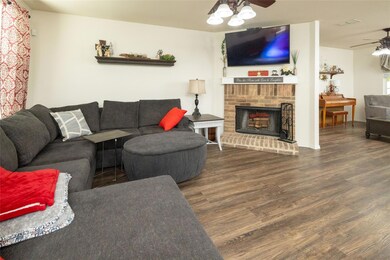
12836 Cedar Hollow Dr Fort Worth, TX 76244
Timberland NeighborhoodHighlights
- Open Floorplan
- Deck
- Private Yard
- Ridgeview Elementary School Rated A
- Traditional Architecture
- 2 Car Attached Garage
About This Home
As of November 2024PRICE RECENTLY REDUCED IF BUYER PREFERS LOWER MONTHLY PAYMENT, SELLER IS WILLING TO NEGOTIATE RATE BUY DOWN. PLEASE CONTACT AGENT FOR DETAILS. Welcome to your dream home! This beautifully designed three-bedroom, two-and-a-half-bath house offers an open layout that seamlessly combines comfort and style. The spacious master bedroom is a true retreat, featuring ample natural light, large sitting area and a generous walk-in closet.Enjoy multiple living areas, perfect for family gatherings or entertaining friends. The heart of the home flows effortlessly into a large backyard oasis, complete with an expansive patio ideal for outdoor dining and relaxation. Cozy up around the stunning outdoor fireplace, perfect for cool evenings under the stars. Located in highly sought-after Keller ISD, this home is not just a place to live—it's a lifestyle. Don’t miss your chance to make this wonderful home your own!
Last Agent to Sell the Property
Ebby Halliday, REALTORS Brokerage Phone: 817-481-5882 License #0639501 Listed on: 09/30/2024

Last Buyer's Agent
Ludo Zywczak
Parcel Realty LLC License #0586994
Home Details
Home Type
- Single Family
Est. Annual Taxes
- $6,694
Year Built
- Built in 2006
Lot Details
- 5,663 Sq Ft Lot
- Wood Fence
- Landscaped
- Interior Lot
- Sprinkler System
- Private Yard
- Back Yard
HOA Fees
- $25 Monthly HOA Fees
Parking
- 2 Car Attached Garage
- Front Facing Garage
- Garage Door Opener
- Driveway
Home Design
- Traditional Architecture
- Brick Exterior Construction
- Slab Foundation
- Composition Roof
Interior Spaces
- 2,166 Sq Ft Home
- 2-Story Property
- Open Floorplan
- Wood Burning Fireplace
- Window Treatments
- Washer and Electric Dryer Hookup
Kitchen
- Eat-In Kitchen
- Electric Oven
- Electric Range
- <<microwave>>
- Dishwasher
- Disposal
Flooring
- Carpet
- Tile
- Luxury Vinyl Plank Tile
Bedrooms and Bathrooms
- 3 Bedrooms
- Walk-In Closet
Outdoor Features
- Deck
- Fire Pit
Schools
- Ridgeview Elementary School
- Timber Creek High School
Utilities
- Central Heating and Cooling System
- Underground Utilities
- High Speed Internet
- Satellite Dish
Community Details
- Association fees include management
- Timberland HOA
- Timberland Ft Worth Subdivision
Listing and Financial Details
- Legal Lot and Block 16 / 18
- Assessor Parcel Number 40914496
Ownership History
Purchase Details
Home Financials for this Owner
Home Financials are based on the most recent Mortgage that was taken out on this home.Purchase Details
Home Financials for this Owner
Home Financials are based on the most recent Mortgage that was taken out on this home.Purchase Details
Home Financials for this Owner
Home Financials are based on the most recent Mortgage that was taken out on this home.Similar Homes in the area
Home Values in the Area
Average Home Value in this Area
Purchase History
| Date | Type | Sale Price | Title Company |
|---|---|---|---|
| Warranty Deed | -- | Freedom Title | |
| Warranty Deed | -- | Freedom Title | |
| Vendors Lien | -- | Sendera Title | |
| Vendors Lien | -- | Commerce Title Co |
Mortgage History
| Date | Status | Loan Amount | Loan Type |
|---|---|---|---|
| Previous Owner | $134,900 | Purchase Money Mortgage | |
| Previous Owner | $133,704 | FHA |
Property History
| Date | Event | Price | Change | Sq Ft Price |
|---|---|---|---|---|
| 11/25/2024 11/25/24 | Sold | -- | -- | -- |
| 10/29/2024 10/29/24 | Pending | -- | -- | -- |
| 10/18/2024 10/18/24 | Price Changed | $359,000 | -2.7% | $166 / Sq Ft |
| 10/10/2024 10/10/24 | Price Changed | $369,000 | -2.6% | $170 / Sq Ft |
| 09/30/2024 09/30/24 | For Sale | $379,000 | -- | $175 / Sq Ft |
Tax History Compared to Growth
Tax History
| Year | Tax Paid | Tax Assessment Tax Assessment Total Assessment is a certain percentage of the fair market value that is determined by local assessors to be the total taxable value of land and additions on the property. | Land | Improvement |
|---|---|---|---|---|
| 2024 | $5,525 | $348,533 | $65,000 | $283,533 |
| 2023 | $6,694 | $357,635 | $65,000 | $292,635 |
| 2022 | $6,901 | $289,433 | $50,000 | $239,433 |
| 2021 | $6,681 | $244,672 | $50,000 | $194,672 |
| 2020 | $6,308 | $229,839 | $50,000 | $179,839 |
| 2019 | $6,554 | $230,673 | $50,000 | $180,673 |
| 2018 | $5,257 | $206,195 | $40,000 | $166,195 |
| 2017 | $5,695 | $196,841 | $40,000 | $156,841 |
| 2016 | $5,177 | $174,105 | $25,000 | $149,105 |
| 2015 | $3,881 | $157,891 | $25,000 | $132,891 |
| 2014 | $3,881 | $143,500 | $25,000 | $118,500 |
Agents Affiliated with this Home
-
Brad Simpson

Seller's Agent in 2024
Brad Simpson
Ebby Halliday
(817) 320-5512
2 in this area
83 Total Sales
-
L
Buyer's Agent in 2024
Ludo Zywczak
Parcel Realty LLC
Map
Source: North Texas Real Estate Information Systems (NTREIS)
MLS Number: 20741797
APN: 40914496
- 4505 Martingale View Ln
- 4505 Pangolin Dr
- 4533 Lacebark Ln
- 12721 Cedar Hollow Dr
- 13013 Palancar Dr
- 12629 Shady Cedar Dr
- 4648 Prairie Crossing Dr
- 13045 Monte Alto St
- 12645 Foxpaw Trail
- 13100 Larks View Point
- 13060 Monte Alto St
- 12608 Pricklybranch Dr
- 4504 Red Robin Ct
- 12960 Steadman Farms Dr
- 12748 Oakvale Trail
- 13149 Larks View Point
- 12925 Oakvale Trail
- 13145 Red Robin Dr
- 13165 Red Robin Dr
- 4324 Ashburn Way
