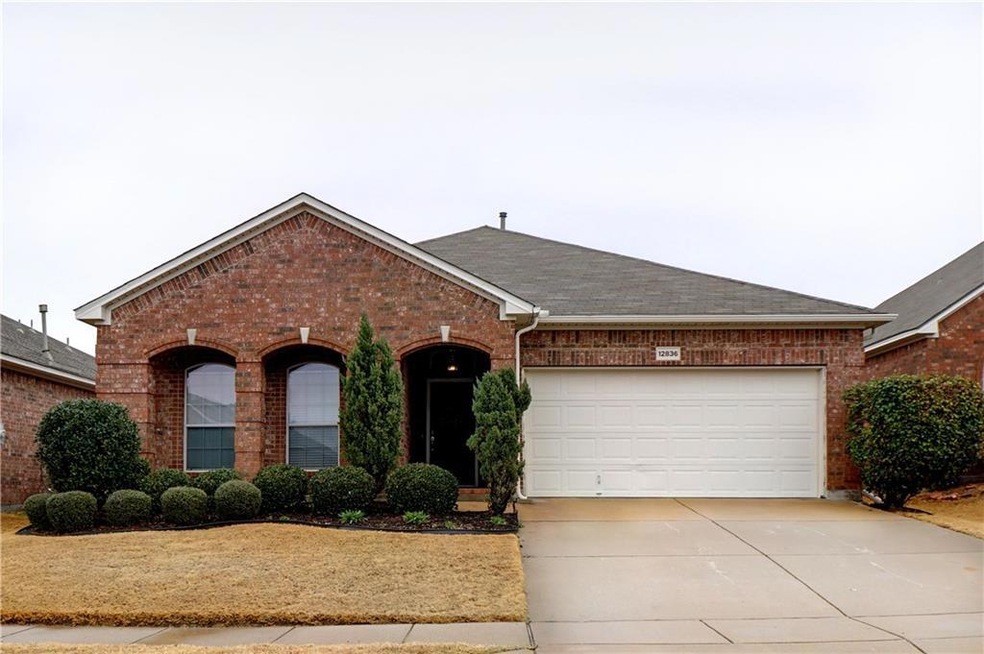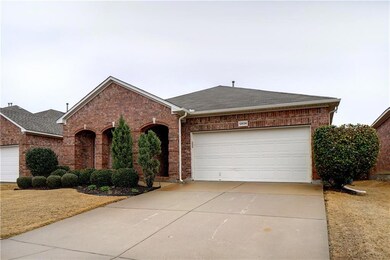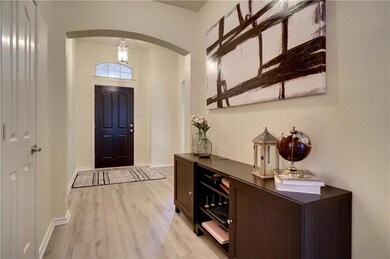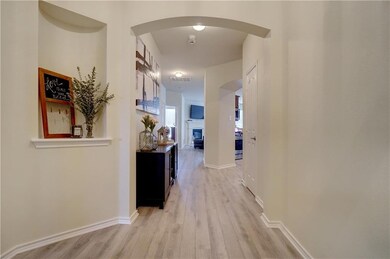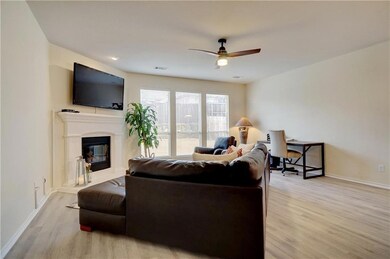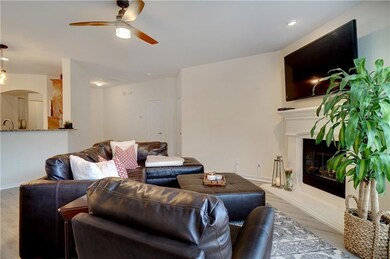
12836 Danville Dr Fort Worth, TX 76244
Timberland NeighborhoodHighlights
- Traditional Architecture
- Community Pool
- 2 Car Attached Garage
- Kay Granger Elementary School Rated A-
- Jogging Path
- 3-minute walk to McPherson Ranch Park
About This Home
As of June 2024MOVE IN READY home in the sought after neighborhood of Mc Pherson Ranch. This single story masterpiece includes an open floor plan with breakfast bar separating the living room and its inviting corner fireplace from the kitchen with GRANITE counters, 2017 stainless appliances plus breakfast room. Other 2017 updates include new laminate wood flooring in entry, living and kitchen areas. New tile in both baths and laundry and new carpet in all bedrooms. The popular community include walking trails, park, basketball court, community pool, and more. Freeways and shopping nearby. Buyers and Buyers Agent to verify schools and measurements.
Last Agent to Sell the Property
Keller Williams Realty License #0595798 Listed on: 02/23/2018

Home Details
Home Type
- Single Family
Est. Annual Taxes
- $3,017
Year Built
- Built in 2006
Lot Details
- 5,227 Sq Ft Lot
- Wood Fence
- Interior Lot
- Sprinkler System
- Few Trees
HOA Fees
- $34 Monthly HOA Fees
Parking
- 2 Car Attached Garage
- Front Facing Garage
Home Design
- Traditional Architecture
- Brick Exterior Construction
- Slab Foundation
- Composition Roof
Interior Spaces
- 1,884 Sq Ft Home
- 1-Story Property
- Ceiling Fan
- Decorative Lighting
- Fireplace With Gas Starter
- Window Treatments
- Full Size Washer or Dryer
Kitchen
- Electric Oven
- Gas Cooktop
- Microwave
- Plumbed For Ice Maker
- Dishwasher
- Disposal
Flooring
- Carpet
- Laminate
- Ceramic Tile
Bedrooms and Bathrooms
- 3 Bedrooms
- 2 Full Bathrooms
Schools
- Kay Granger Elementary School
- John M Tidwell Middle School
- Byron Nelson High School
Utilities
- Central Heating and Cooling System
- Heating System Uses Natural Gas
- Underground Utilities
- High Speed Internet
Additional Features
- Energy-Efficient Appliances
- Rain Gutters
Listing and Financial Details
- Legal Lot and Block 22 / 29
- Assessor Parcel Number 40930580
Community Details
Overview
- Association fees include full use of facilities, maintenance structure
- First Service Residential HOA, Phone Number (817) 380-7000
- Mc Pherson Ranch Subdivision
- Mandatory home owners association
Recreation
- Community Playground
- Community Pool
- Park
- Jogging Path
Ownership History
Purchase Details
Home Financials for this Owner
Home Financials are based on the most recent Mortgage that was taken out on this home.Purchase Details
Home Financials for this Owner
Home Financials are based on the most recent Mortgage that was taken out on this home.Purchase Details
Home Financials for this Owner
Home Financials are based on the most recent Mortgage that was taken out on this home.Purchase Details
Purchase Details
Similar Homes in the area
Home Values in the Area
Average Home Value in this Area
Purchase History
| Date | Type | Sale Price | Title Company |
|---|---|---|---|
| Deed | -- | Independence Title | |
| Vendors Lien | -- | Independence Title Co | |
| Vendors Lien | -- | Wfg National Title Co | |
| Interfamily Deed Transfer | -- | None Available | |
| Warranty Deed | -- | Dhi Title |
Mortgage History
| Date | Status | Loan Amount | Loan Type |
|---|---|---|---|
| Open | $308,000 | New Conventional | |
| Previous Owner | $230,669 | New Conventional | |
| Previous Owner | $229,425 | New Conventional | |
| Previous Owner | $211,375 | New Conventional |
Property History
| Date | Event | Price | Change | Sq Ft Price |
|---|---|---|---|---|
| 06/05/2024 06/05/24 | Sold | -- | -- | -- |
| 05/19/2024 05/19/24 | Pending | -- | -- | -- |
| 05/01/2024 05/01/24 | For Sale | $379,900 | +52.0% | $202 / Sq Ft |
| 04/02/2018 04/02/18 | Sold | -- | -- | -- |
| 03/05/2018 03/05/18 | Pending | -- | -- | -- |
| 02/23/2018 02/23/18 | For Sale | $250,000 | -- | $133 / Sq Ft |
Tax History Compared to Growth
Tax History
| Year | Tax Paid | Tax Assessment Tax Assessment Total Assessment is a certain percentage of the fair market value that is determined by local assessors to be the total taxable value of land and additions on the property. | Land | Improvement |
|---|---|---|---|---|
| 2024 | $3,017 | $382,317 | $65,000 | $317,317 |
| 2023 | $4,975 | $372,366 | $65,000 | $307,366 |
| 2022 | $6,773 | $287,278 | $50,000 | $237,278 |
| 2021 | $6,726 | $240,000 | $50,000 | $190,000 |
| 2020 | $6,615 | $240,000 | $50,000 | $190,000 |
| 2019 | $7,286 | $253,912 | $50,000 | $203,912 |
| 2018 | $2,866 | $234,424 | $40,000 | $194,424 |
| 2017 | $6,302 | $216,261 | $40,000 | $176,261 |
| 2016 | $5,665 | $194,414 | $30,000 | $164,414 |
| 2015 | $4,544 | $154,100 | $30,000 | $124,100 |
| 2014 | $4,544 | $154,100 | $30,000 | $124,100 |
Agents Affiliated with this Home
-
David Brock
D
Seller's Agent in 2024
David Brock
Your Home Realty
(817) 715-9092
27 in this area
69 Total Sales
-
Laura Cramer

Buyer's Agent in 2024
Laura Cramer
Martin Realty Group
(405) 694-6064
1 in this area
67 Total Sales
-
Victorya Rogers

Seller's Agent in 2018
Victorya Rogers
Keller Williams Realty
(817) 719-4333
36 Total Sales
-
Jeanne Gordon

Buyer's Agent in 2018
Jeanne Gordon
Century 21 Mike Bowman, Inc.
(817) 992-9855
2 in this area
44 Total Sales
Map
Source: North Texas Real Estate Information Systems (NTREIS)
MLS Number: 13781359
APN: 40930580
- 4105 Bickmore Ln
- 4009 Bickmore Ln
- 4021 Ellenboro Ln
- 3936 Old Richwood Ln
- 3921 Old Richwood Ln
- 4167 Prairie Meadow Ct
- 12748 Oakvale Trail
- 12925 Oakvale Trail
- 4324 Highgate Rd
- 4201 Broken Bend Blvd
- 4325 Highgate Rd
- 12960 Steadman Farms Dr
- 12953 Hurricane Ln
- 4324 Ashburn Way
- 12812 Homestretch Dr
- 3729 Cook Ct
- 13105 Settlers Trail
- 3532 Gallant Trail
- 13216 Cheatham Ct
- 12645 Foxpaw Trail
