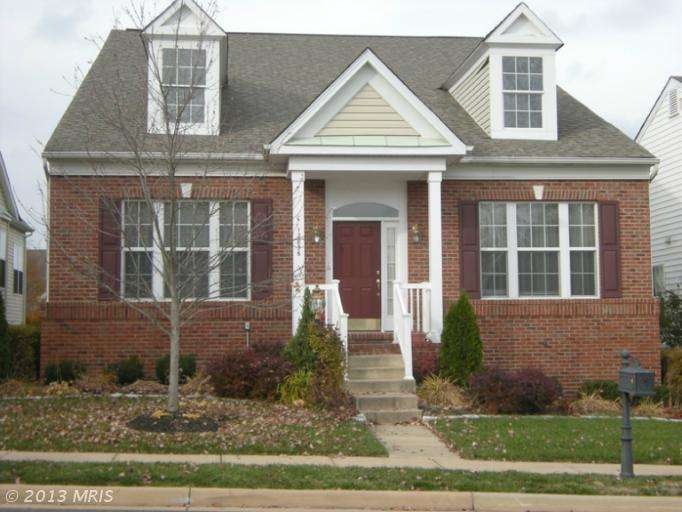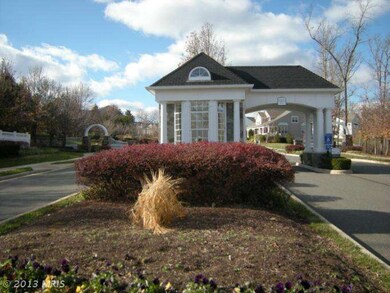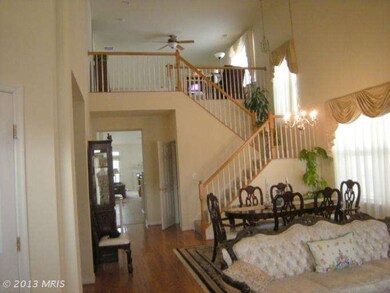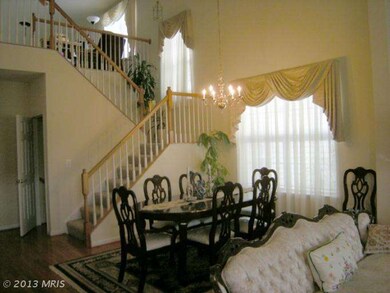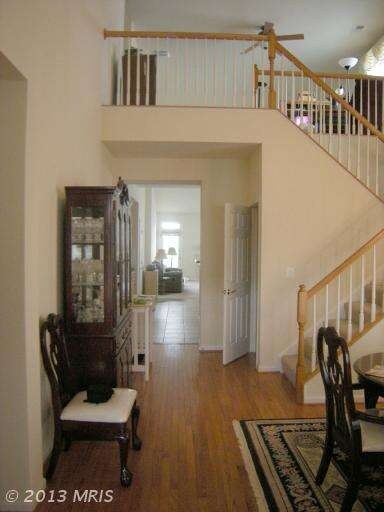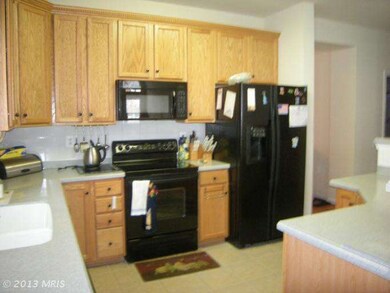12836 Dunbarton Dr Bristow, VA 20136
Braemar NeighborhoodHighlights
- Senior Community
- Open Floorplan
- Clubhouse
- Gated Community
- Colonial Architecture
- Deck
About This Home
As of March 2024This home has it all. Very Spacious Home (more than 3,500. sqft finished) backing to open space. With Soaring Ceilings and plenty of Windows. Main level Master with beautiful walk-in California Closets, Master bath, w/jetted tub. Kitchen: Corian counters, pull-out cabinets and pantry.Bump-out FR w/fireplace and surrounded sound. Loft/office. Rec Rm, full bath and 2 finished dens/office. Over 55
Home Details
Home Type
- Single Family
Est. Annual Taxes
- $6,014
Year Built
- Built in 2002
Lot Details
- 5,502 Sq Ft Lot
- Sprinkler System
- Property is in very good condition
- Property is zoned RPC
HOA Fees
- $250 Monthly HOA Fees
Parking
- 2 Car Attached Garage
- Rear-Facing Garage
- Garage Door Opener
Home Design
- Colonial Architecture
- Brick Exterior Construction
- Slab Foundation
Interior Spaces
- Property has 3 Levels
- Open Floorplan
- Tray Ceiling
- Cathedral Ceiling
- Ceiling Fan
- Fireplace With Glass Doors
- Fireplace Mantel
- Window Treatments
- Mud Room
- Family Room Overlook on Second Floor
- Family Room Off Kitchen
- Combination Dining and Living Room
- Den
- Loft
- Game Room
- Storage Room
- Utility Room
- Wood Flooring
- Attic
Kitchen
- Breakfast Area or Nook
- Butlers Pantry
- Electric Oven or Range
- Stove
- Microwave
- Ice Maker
- Dishwasher
- Upgraded Countertops
- Disposal
Bedrooms and Bathrooms
- 3 Bedrooms | 2 Main Level Bedrooms
- En-Suite Primary Bedroom
- En-Suite Bathroom
- 4 Full Bathrooms
- Whirlpool Bathtub
Laundry
- Laundry Room
- Dryer
- Washer
Partially Finished Basement
- Heated Basement
- Basement Fills Entire Space Under The House
- Sump Pump
- Basement with some natural light
Home Security
- Security Gate
- Fire and Smoke Detector
Utilities
- Forced Air Heating and Cooling System
- Vented Exhaust Fan
- 60 Gallon+ Natural Gas Water Heater
Additional Features
- Halls are 36 inches wide or more
- Deck
Listing and Financial Details
- Home warranty included in the sale of the property
- Tax Lot 10
- Assessor Parcel Number 203433
Community Details
Overview
- Senior Community
- Association fees include cable TV, common area maintenance, high speed internet, insurance, pool(s), recreation facility, reserve funds, snow removal, trash, security gate
- Kyle
Amenities
- Common Area
- Clubhouse
- Billiard Room
- Community Center
- Meeting Room
- Community Library
- Recreation Room
Recreation
- Tennis Courts
- Community Indoor Pool
- Jogging Path
- Bike Trail
Security
- Security Service
- Gated Community
Ownership History
Purchase Details
Home Financials for this Owner
Home Financials are based on the most recent Mortgage that was taken out on this home.Purchase Details
Home Financials for this Owner
Home Financials are based on the most recent Mortgage that was taken out on this home.Purchase Details
Home Financials for this Owner
Home Financials are based on the most recent Mortgage that was taken out on this home.Map
Home Values in the Area
Average Home Value in this Area
Purchase History
| Date | Type | Sale Price | Title Company |
|---|---|---|---|
| Deed | $655,000 | First American Title Insurance | |
| Warranty Deed | $355,000 | -- | |
| Deed | $360,940 | -- |
Mortgage History
| Date | Status | Loan Amount | Loan Type |
|---|---|---|---|
| Open | $655,000 | VA | |
| Previous Owner | $284,000 | New Conventional | |
| Previous Owner | $131,500 | Unknown | |
| Previous Owner | $136,716 | New Conventional | |
| Previous Owner | $143,600 | No Value Available |
Property History
| Date | Event | Price | Change | Sq Ft Price |
|---|---|---|---|---|
| 03/06/2024 03/06/24 | Sold | $655,000 | -3.5% | $182 / Sq Ft |
| 01/20/2024 01/20/24 | For Sale | $679,000 | +91.3% | $189 / Sq Ft |
| 01/15/2013 01/15/13 | Sold | $355,000 | -3.8% | $99 / Sq Ft |
| 12/08/2012 12/08/12 | Pending | -- | -- | -- |
| 11/24/2012 11/24/12 | For Sale | $369,000 | -- | $103 / Sq Ft |
Tax History
| Year | Tax Paid | Tax Assessment Tax Assessment Total Assessment is a certain percentage of the fair market value that is determined by local assessors to be the total taxable value of land and additions on the property. | Land | Improvement |
|---|---|---|---|---|
| 2024 | $6,014 | $604,700 | $162,700 | $442,000 |
| 2023 | $5,974 | $574,100 | $148,800 | $425,300 |
| 2022 | $5,963 | $528,100 | $119,700 | $408,400 |
| 2021 | $5,699 | $466,800 | $91,600 | $375,200 |
| 2020 | $6,834 | $440,900 | $91,600 | $349,300 |
| 2019 | $6,626 | $427,500 | $91,600 | $335,900 |
| 2018 | $4,946 | $409,600 | $87,200 | $322,400 |
| 2017 | $4,869 | $394,400 | $87,200 | $307,200 |
| 2016 | $4,765 | $389,600 | $87,200 | $302,400 |
| 2015 | $4,469 | $387,100 | $87,200 | $299,900 |
| 2014 | $4,469 | $357,100 | $87,200 | $269,900 |
Source: Bright MLS
MLS Number: 1004226994
APN: 7495-56-9029
- 12000 Rutherglen Place
- 12814 Arnot Ln
- 12920 Fetlar Way
- 13049 Ormond Dr
- 12937 Correen Hills Dr
- 10079 Orland Stone Dr
- 12905 Ness Hollow Ct
- 9565 Fintry St
- 9901 Airedale Ct
- 9278 Glen Meadow Ln
- 12931 Brigstock Ct
- 9573 Loma Dr
- 9533 Ballagan Ct
- 12902 Martingale Ct
- 214 Crestview Ridge Dr
- 9129 Autumn Glory Ln
- 0 Sanctuary Way Unit VAPW2075712
- 9318 Crestview Ridge Dr
- 9326 Crestview Ridge Dr
- 9226 Campfire Ct
