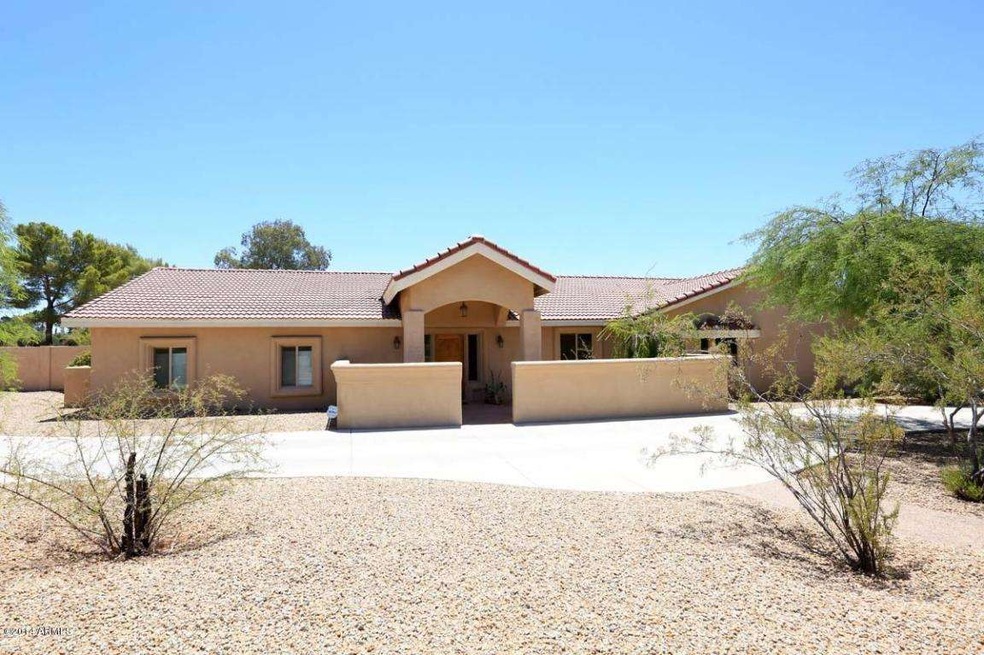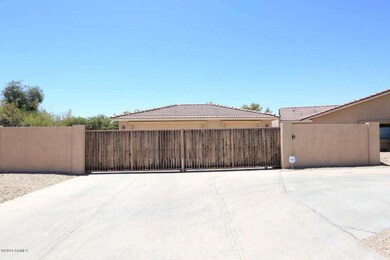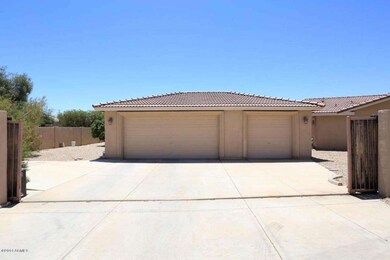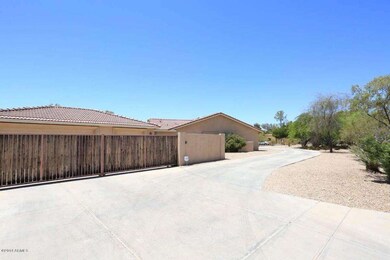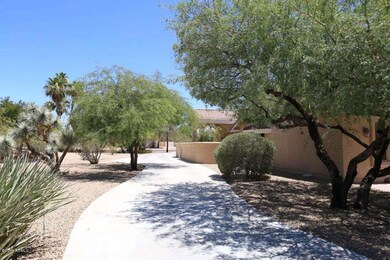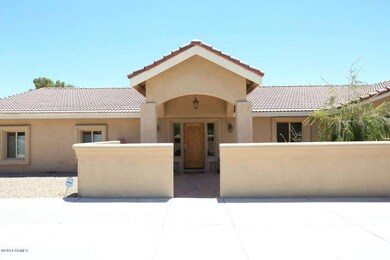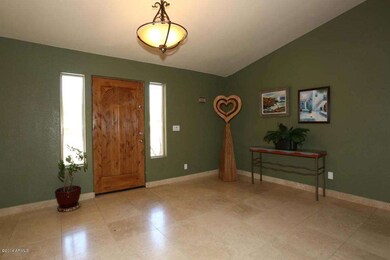
12837 N 68th St Scottsdale, AZ 85254
Paradise Valley NeighborhoodHighlights
- Guest House
- Private Pool
- Vaulted Ceiling
- Desert Springs Preparatory Elementary School Rated A
- 0.55 Acre Lot
- Wood Flooring
About This Home
As of June 2025This property has an estate feel from the circular drive to the gated 3 car oversized garage to the great guest home and remodeled main home. After the courtyard entry you will find a very open floor plan with vaulted ceilings in almost every space, 18x18 travertine tile plus beautiful wood floors, 2 master bedrooms in the main home each split from the other, 3 more bedrooms in the main home one shown as a very upgraded office! Extra large kitchen with newer cabinets & granite slab counters opens to familyroom. Floor plan lives very large & open look at room sizes. Backyard is very nice with fenced diving pool, 7 fruit trees, large flagstone patio space. Guest home is apprx 600 square feet with private bath and almost full kitchen. Home is loaded with built-in stereo speakers.
Last Agent to Sell the Property
Fred Shapiro
HomeSmart License #SA006163000 Listed on: 10/18/2013

Home Details
Home Type
- Single Family
Est. Annual Taxes
- $3,251
Year Built
- Built in 1969
Lot Details
- 0.55 Acre Lot
- Desert faces the front of the property
- Block Wall Fence
- Corner Lot
- Sprinklers on Timer
- Private Yard
- Grass Covered Lot
Parking
- 3 Car Garage
- 5 Open Parking Spaces
- Side or Rear Entrance to Parking
- Garage Door Opener
- Circular Driveway
Home Design
- Spanish Architecture
- Wood Frame Construction
- Tile Roof
- Block Exterior
- Stucco
Interior Spaces
- 4,323 Sq Ft Home
- 1-Story Property
- Vaulted Ceiling
- Ceiling Fan
- Gas Fireplace
- Double Pane Windows
- Family Room with Fireplace
- Security System Owned
Kitchen
- Breakfast Bar
- Built-In Microwave
- Dishwasher
- Kitchen Island
- Granite Countertops
Flooring
- Wood
- Carpet
- Stone
Bedrooms and Bathrooms
- 5 Bedrooms
- Walk-In Closet
- Primary Bathroom is a Full Bathroom
- 4.5 Bathrooms
- Dual Vanity Sinks in Primary Bathroom
- Hydromassage or Jetted Bathtub
- Bathtub With Separate Shower Stall
Laundry
- Laundry in unit
- Dryer
- Washer
Pool
- Private Pool
- Fence Around Pool
- Diving Board
Schools
- Sandpiper Elementary School
- Desert Shadows Elementary Middle School
- Horizon High School
Utilities
- Refrigerated Cooling System
- Zoned Heating
- Heating System Uses Natural Gas
- Water Filtration System
- High Speed Internet
- Cable TV Available
Additional Features
- No Interior Steps
- Patio
- Guest House
Community Details
- No Home Owners Association
- Built by custom remodel
- Desert Trails Subdivision
Listing and Financial Details
- Tax Lot 1
- Assessor Parcel Number 175-69-035
Ownership History
Purchase Details
Home Financials for this Owner
Home Financials are based on the most recent Mortgage that was taken out on this home.Purchase Details
Purchase Details
Home Financials for this Owner
Home Financials are based on the most recent Mortgage that was taken out on this home.Purchase Details
Home Financials for this Owner
Home Financials are based on the most recent Mortgage that was taken out on this home.Purchase Details
Purchase Details
Home Financials for this Owner
Home Financials are based on the most recent Mortgage that was taken out on this home.Purchase Details
Purchase Details
Purchase Details
Similar Homes in Scottsdale, AZ
Home Values in the Area
Average Home Value in this Area
Purchase History
| Date | Type | Sale Price | Title Company |
|---|---|---|---|
| Warranty Deed | $1,462,000 | Az Title Agency | |
| Interfamily Deed Transfer | -- | None Available | |
| Warranty Deed | $680,000 | American Title Svc Agency Ll | |
| Interfamily Deed Transfer | -- | First American Title Ins Co | |
| Interfamily Deed Transfer | -- | None Available | |
| Interfamily Deed Transfer | -- | None Available | |
| Warranty Deed | $920,000 | Capital Title Agency Inc | |
| Corporate Deed | -- | Sun Title Agency Co | |
| Cash Sale Deed | $310,000 | Transnation Title Insurance | |
| Warranty Deed | -- | Sun City Title Agency Co |
Mortgage History
| Date | Status | Loan Amount | Loan Type |
|---|---|---|---|
| Open | $1,169,600 | New Conventional | |
| Previous Owner | $250,000 | New Conventional | |
| Previous Owner | $380,000 | New Conventional | |
| Previous Owner | $400,000 | New Conventional | |
| Previous Owner | $417,000 | New Conventional | |
| Previous Owner | $200,000 | Credit Line Revolving |
Property History
| Date | Event | Price | Change | Sq Ft Price |
|---|---|---|---|---|
| 06/27/2025 06/27/25 | Sold | $1,462,000 | -2.5% | $346 / Sq Ft |
| 05/30/2025 05/30/25 | For Sale | $1,500,000 | +120.6% | $355 / Sq Ft |
| 08/29/2014 08/29/14 | Sold | $680,000 | -2.8% | $157 / Sq Ft |
| 08/12/2014 08/12/14 | Pending | -- | -- | -- |
| 06/25/2014 06/25/14 | Price Changed | $699,900 | -5.4% | $162 / Sq Ft |
| 01/31/2014 01/31/14 | Price Changed | $739,900 | -5.1% | $171 / Sq Ft |
| 10/15/2013 10/15/13 | For Sale | $779,900 | -- | $180 / Sq Ft |
Tax History Compared to Growth
Tax History
| Year | Tax Paid | Tax Assessment Tax Assessment Total Assessment is a certain percentage of the fair market value that is determined by local assessors to be the total taxable value of land and additions on the property. | Land | Improvement |
|---|---|---|---|---|
| 2025 | $4,596 | $52,195 | -- | -- |
| 2024 | $4,487 | $49,709 | -- | -- |
| 2023 | $4,487 | $87,810 | $17,560 | $70,250 |
| 2022 | $4,436 | $67,330 | $13,460 | $53,870 |
| 2021 | $4,451 | $60,230 | $12,040 | $48,190 |
| 2020 | $4,294 | $57,600 | $11,520 | $46,080 |
| 2019 | $4,518 | $46,860 | $9,370 | $37,490 |
| 2018 | $4,350 | $41,550 | $8,310 | $33,240 |
| 2017 | $4,145 | $40,880 | $8,170 | $32,710 |
| 2016 | $4,066 | $39,730 | $7,940 | $31,790 |
| 2015 | $3,721 | $42,010 | $8,400 | $33,610 |
Agents Affiliated with this Home
-
N
Seller's Agent in 2025
Nathan Janecek
Keller Williams Realty Sonoran Living
-
E
Buyer's Agent in 2025
Emily Duarte
Keller Williams Arizona Realty
-
B
Buyer Co-Listing Agent in 2025
Brittney Recht
Keller Williams Arizona Realty
-
F
Seller's Agent in 2014
Fred Shapiro
HomeSmart
Map
Source: Arizona Regional Multiple Listing Service (ARMLS)
MLS Number: 5017054
APN: 175-69-035
- 12809 N 67th St
- 13034 N 69th St
- 6639 E Pershing Ave
- 7002 E Aster Dr
- 6931 E Pershing Ave
- 12620 N 70th St
- 7001 E Joan de Arc Ave
- 6532 E Aster Dr
- 6722 E Jean Dr
- 6529 E Camino de Los Ranchos
- 7044 E Ann Way
- 6439 E Eugie Terrace
- 12416 N 65th Place
- 6511 E Presidio Rd
- 6621 E Sharon Dr
- 6911 E Thunderbird Rd
- 6401 E Eugie Terrace
- 6539 E Sharon Dr
- 6602 E Sharon Dr
- 6401 E Larkspur Dr
