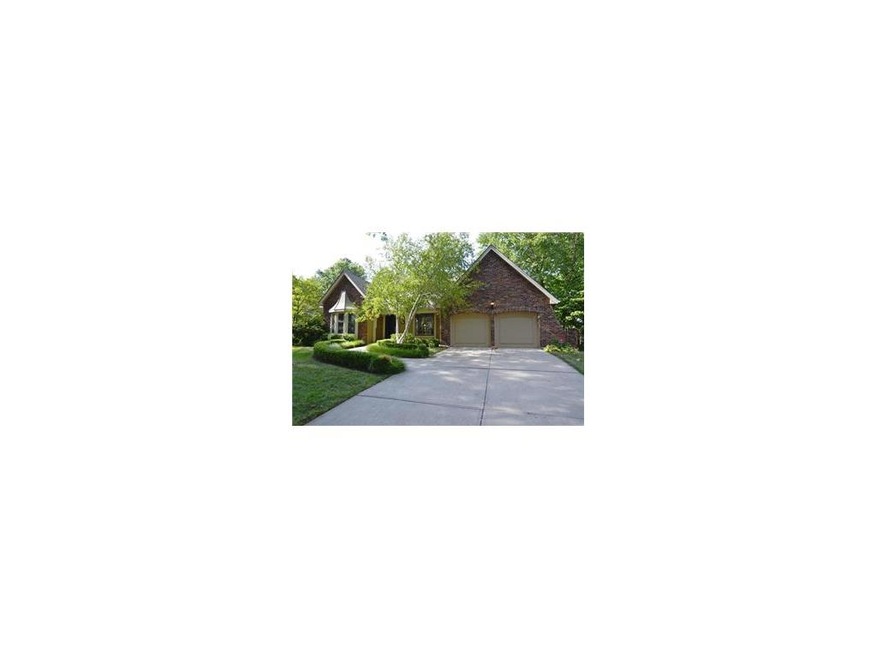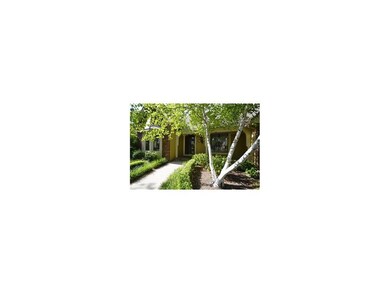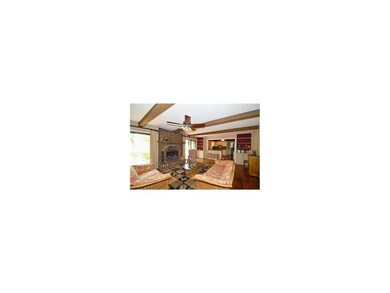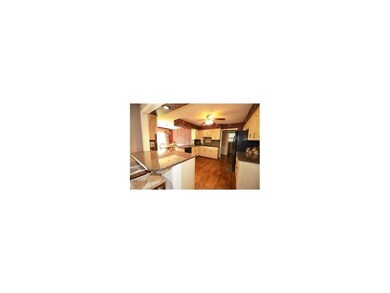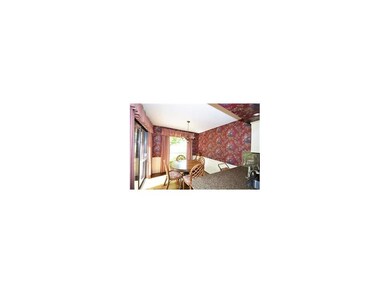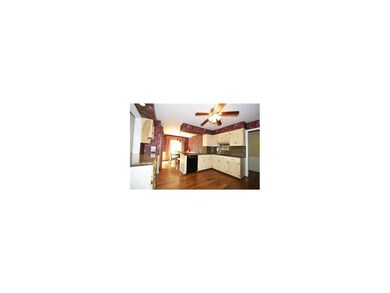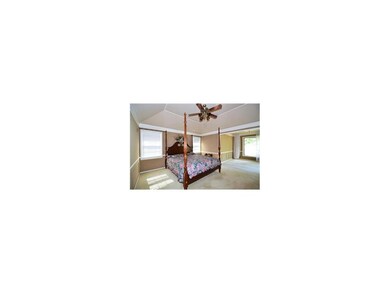
12837 Sagamore Rd Leawood, KS 66209
Highlights
- On Golf Course
- Recreation Room
- Traditional Architecture
- Leawood Elementary School Rated A
- Vaulted Ceiling
- Wood Flooring
About This Home
As of November 2024Curb appeal a '10' + the most beautiful unobstructed views across the multiple fairways one could want. 1.5 story; complete 1-floor living. Granite kitchen has it all & its wide plank wood flooring flows into the beamed great room with brick fireplace & 2 double doors to brick patio. Add your touches for prime golf course community living. Also includes formal living and dining rooms, finished LL, lush carpeting. Off BR on 1st floor converted to huge walkin closet, but easily converted back. Golf, tennis & swimming memberships are offered by the country club (fees not included in HOA dues).
Last Agent to Sell the Property
Steve Snitz
KW KANSAS CITY METRO Listed on: 01/18/2013
Last Buyer's Agent
Kathy Carey
BHG Kansas City Homes License #SP00033497
Home Details
Home Type
- Single Family
Est. Annual Taxes
- $5,287
Year Built
- Built in 1972
Lot Details
- 0.29 Acre Lot
- On Golf Course
- Level Lot
- Sprinkler System
- Many Trees
HOA Fees
- $22 Monthly HOA Fees
Parking
- 2 Car Attached Garage
- Front Facing Garage
Home Design
- Traditional Architecture
- Brick Frame
- Composition Roof
Interior Spaces
- 3,614 Sq Ft Home
- Wet Bar: Carpet, Cathedral/Vaulted Ceiling, Walk-In Closet(s), Whirlpool Tub, Hardwood, Kitchen Island, Pantry, Built-in Features, Fireplace
- Built-In Features: Carpet, Cathedral/Vaulted Ceiling, Walk-In Closet(s), Whirlpool Tub, Hardwood, Kitchen Island, Pantry, Built-in Features, Fireplace
- Vaulted Ceiling
- Ceiling Fan: Carpet, Cathedral/Vaulted Ceiling, Walk-In Closet(s), Whirlpool Tub, Hardwood, Kitchen Island, Pantry, Built-in Features, Fireplace
- Skylights
- Shades
- Plantation Shutters
- Drapes & Rods
- Family Room with Fireplace
- Great Room
- Separate Formal Living Room
- Sitting Room
- Formal Dining Room
- Recreation Room
- Finished Basement
- Basement Fills Entire Space Under The House
- Laundry on main level
Kitchen
- Breakfast Area or Nook
- Eat-In Kitchen
- Built-In Range
- Dishwasher
- Granite Countertops
- Laminate Countertops
- Disposal
Flooring
- Wood
- Wall to Wall Carpet
- Linoleum
- Laminate
- Stone
- Ceramic Tile
- Luxury Vinyl Plank Tile
- Luxury Vinyl Tile
Bedrooms and Bathrooms
- 4 Bedrooms
- Cedar Closet: Carpet, Cathedral/Vaulted Ceiling, Walk-In Closet(s), Whirlpool Tub, Hardwood, Kitchen Island, Pantry, Built-in Features, Fireplace
- Walk-In Closet: Carpet, Cathedral/Vaulted Ceiling, Walk-In Closet(s), Whirlpool Tub, Hardwood, Kitchen Island, Pantry, Built-in Features, Fireplace
- Double Vanity
- Whirlpool Bathtub
- Carpet
Schools
- Leawood Elementary School
- Blue Valley North High School
Additional Features
- Enclosed Patio or Porch
- Central Heating and Cooling System
Listing and Financial Details
- Assessor Parcel Number HP72000007 0005
Community Details
Overview
- Association fees include curbside recycling, trash pick up
- Leawood South Subdivision
Recreation
- Golf Course Community
- Tennis Courts
- Community Pool
Ownership History
Purchase Details
Home Financials for this Owner
Home Financials are based on the most recent Mortgage that was taken out on this home.Purchase Details
Home Financials for this Owner
Home Financials are based on the most recent Mortgage that was taken out on this home.Purchase Details
Home Financials for this Owner
Home Financials are based on the most recent Mortgage that was taken out on this home.Purchase Details
Purchase Details
Similar Homes in the area
Home Values in the Area
Average Home Value in this Area
Purchase History
| Date | Type | Sale Price | Title Company |
|---|---|---|---|
| Warranty Deed | -- | Security 1St Title | |
| Warranty Deed | -- | Security 1St Title | |
| Warranty Deed | -- | Secured Title Of Kansas City | |
| Warranty Deed | -- | First American Title | |
| Trustee Deed | -- | First American Title Ins Co | |
| Interfamily Deed Transfer | -- | -- |
Mortgage History
| Date | Status | Loan Amount | Loan Type |
|---|---|---|---|
| Open | $594,000 | New Conventional | |
| Previous Owner | $454,500 | New Conventional | |
| Previous Owner | $252,000 | New Conventional | |
| Previous Owner | $517,500 | Reverse Mortgage Home Equity Conversion Mortgage |
Property History
| Date | Event | Price | Change | Sq Ft Price |
|---|---|---|---|---|
| 11/06/2024 11/06/24 | Sold | -- | -- | -- |
| 09/22/2024 09/22/24 | Pending | -- | -- | -- |
| 09/20/2024 09/20/24 | For Sale | $649,950 | +44.4% | $180 / Sq Ft |
| 07/01/2021 07/01/21 | Sold | -- | -- | -- |
| 05/11/2021 05/11/21 | For Sale | $450,000 | 0.0% | $125 / Sq Ft |
| 05/08/2021 05/08/21 | Pending | -- | -- | -- |
| 05/07/2021 05/07/21 | For Sale | $450,000 | +32.4% | $125 / Sq Ft |
| 05/17/2013 05/17/13 | Sold | -- | -- | -- |
| 03/18/2013 03/18/13 | Pending | -- | -- | -- |
| 01/18/2013 01/18/13 | For Sale | $340,000 | -- | $94 / Sq Ft |
Tax History Compared to Growth
Tax History
| Year | Tax Paid | Tax Assessment Tax Assessment Total Assessment is a certain percentage of the fair market value that is determined by local assessors to be the total taxable value of land and additions on the property. | Land | Improvement |
|---|---|---|---|---|
| 2024 | $6,792 | $61,249 | $15,026 | $46,223 |
| 2023 | $6,910 | $61,353 | $15,026 | $46,327 |
| 2022 | $6,683 | $58,075 | $15,026 | $43,049 |
| 2021 | $6,683 | $51,784 | $13,655 | $38,129 |
| 2020 | $5,563 | $45,253 | $11,868 | $33,385 |
| 2019 | $5,421 | $43,321 | $11,867 | $31,454 |
| 2018 | $4,974 | $39,065 | $10,313 | $28,752 |
| 2017 | $5,053 | $39,020 | $8,592 | $30,428 |
| 2016 | $4,745 | $36,697 | $8,462 | $28,235 |
| 2015 | $4,755 | $36,329 | $8,462 | $27,867 |
| 2013 | -- | $36,593 | $7,754 | $28,839 |
Agents Affiliated with this Home
-

Seller's Agent in 2024
Gail Dicus
ReeceNichols- Leawood Town Center
(913) 915-1852
20 in this area
113 Total Sales
-

Seller Co-Listing Agent in 2024
Andrew Wymore
ReeceNichols- Leawood Town Center
13 in this area
77 Total Sales
-

Buyer's Agent in 2024
Jana Larsen
ReeceNichols - Leawood
(913) 449-6770
8 in this area
65 Total Sales
-

Seller's Agent in 2021
Kathy Dull
Real Broker, LLC
(913) 636-6234
5 in this area
70 Total Sales
-
S
Seller's Agent in 2013
Steve Snitz
KW KANSAS CITY METRO
-

Seller Co-Listing Agent in 2013
Randi Pereira
KW KANSAS CITY METRO
(913) 424-6282
6 in this area
104 Total Sales
Map
Source: Heartland MLS
MLS Number: 1812427
APN: HP72000007-0005
- 13240 Falmouth St
- 12719 Sagamore Rd
- 2313 W 127th St
- 2317 W 126th St
- 2204 W 127th St
- 804 Tam-O-shanter Dr
- 2909 W 125th St
- 3753 W 132nd Terrace
- 12501 Sagamore Rd
- Kensington Plan at Regents Park
- Belmont Plan at Regents Park
- Winfield Plan at Regents Park
- Camden Plan at Regents Park
- Porter Plan at Regents Park
- 12808 Howe Dr
- 12800 Saint Andrew Dr
- 12600 Wenonga Ln
- 3116 W 137th St
- 12413 Sagamore Rd
- 13709 Pembroke Ln
