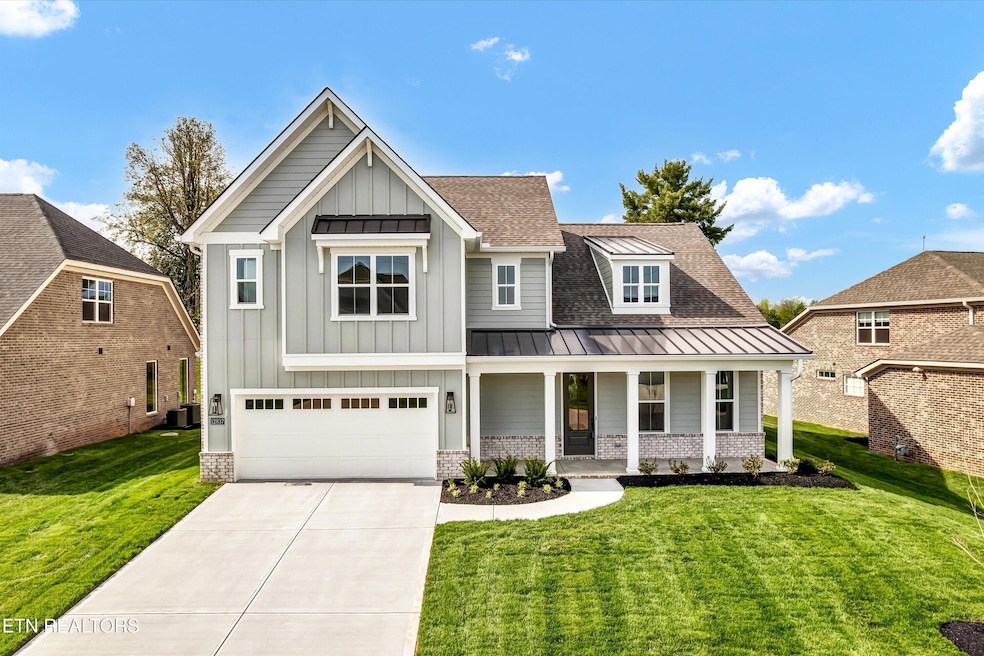
12837 Scarlet Sage (Lot 62) Dr Farragut, TN 37934
Highlights
- Landscaped Professionally
- Traditional Architecture
- Main Floor Primary Bedroom
- Farragut Intermediate School Rated A-
- Wood Flooring
- Bonus Room
About This Home
As of May 2025New Home in Meadows on McFee in Farragut! Welcome to the Livingston Farm house with an expanded dining area, and finished bonus room. Every bedroom has a walk-in closet! You will appreciate this easy living lifestyle; included in the HOA dues is mowing and edging of your front and backyard. So kick back on the weekends and relax! This neighborhood is just a short stroll to McFee Park, too. There are miles of walking trails to explore as you enjoy the outdoors. In this home there are 4 bedrooms; 3 full bathrooms; and a large bonus room. There are two bedrooms downstairs one of which is the owner's suite. There are two bedrooms upstairs, a full bathroom, plus a spacious bonus room and plenty of space in the walk-in attic. The open concept floor plan showcases a gourmet kitchen with Kitchen Aid Appliance; long island; painted cabinets; gas cooktop; and a custom cabinet vent hood. For your convenience the oven and microwave are located in a tall cabinet. Situated next to the kitchen is an expanded dining area. The Livingston home is adorned with coffered and tray ceilings; expansive areas of hardwood flooring, 5.25 baseboards and crown molding. The ceilings are 9 feet downstairs to accommodate taller furniture pieces and large scale art work. The interior color palette features popular neutrals such as arctic painted cabinets in the kitchen with herringbone Solano tiles; and premium Bianco Antico granite in the kitchen;. The owner's bathroom features Soho vintage grey tiles and Venetian Bronze plumbing hardware. Everything is tastefully coordinated. The backyard package includes approximately (6) 6 feet tall green giant arbovitaes.
Last Agent to Sell the Property
Saddlebrook Realty, LLC License #234803 Listed on: 04/04/2025
Home Details
Home Type
- Single Family
Year Built
- Built in 2025
Lot Details
- 8,276 Sq Ft Lot
- Landscaped Professionally
- Rain Sensor Irrigation System
HOA Fees
- $220 Monthly HOA Fees
Parking
- 2 Car Attached Garage
- Parking Available
- Garage Door Opener
Home Design
- Traditional Architecture
- Brick Exterior Construction
- Frame Construction
- Stone Siding
Interior Spaces
- 2,726 Sq Ft Home
- Wired For Data
- Tray Ceiling
- Ceiling Fan
- Self Contained Fireplace Unit Or Insert
- Gas Log Fireplace
- Vinyl Clad Windows
- Insulated Windows
- Great Room
- Breakfast Room
- Bonus Room
- Fire and Smoke Detector
Kitchen
- Breakfast Bar
- Self-Cleaning Oven
- Microwave
- Dishwasher
- Kitchen Island
- Disposal
Flooring
- Wood
- Carpet
- Tile
Bedrooms and Bathrooms
- 4 Bedrooms
- Primary Bedroom on Main
- Walk-In Closet
- 3 Full Bathrooms
- Walk-in Shower
Laundry
- Laundry Room
- Washer and Dryer Hookup
Outdoor Features
- Covered Patio or Porch
Schools
- Farragut Primary Elementary School
- Farragut Middle School
- Farragut High School
Utilities
- Forced Air Zoned Heating and Cooling System
- Heating System Uses Natural Gas
- Tankless Water Heater
- Internet Available
Community Details
- Association fees include trash, grounds maintenance
- Meadows On Mcfee Subdivision
- Mandatory home owners association
- On-Site Maintenance
Listing and Financial Details
- Assessor Parcel Number 162019
Similar Homes in the area
Home Values in the Area
Average Home Value in this Area
Property History
| Date | Event | Price | Change | Sq Ft Price |
|---|---|---|---|---|
| 05/09/2025 05/09/25 | Sold | $790,000 | -1.2% | $290 / Sq Ft |
| 04/22/2025 04/22/25 | Pending | -- | -- | -- |
| 04/04/2025 04/04/25 | For Sale | $799,900 | +1.3% | $293 / Sq Ft |
| 03/20/2025 03/20/25 | Off Market | $790,000 | -- | -- |
| 02/22/2025 02/22/25 | For Sale | $799,900 | -- | $293 / Sq Ft |
Tax History Compared to Growth
Agents Affiliated with this Home
-

Seller's Agent in 2025
Robin Germain
Saddlebrook Realty, LLC
(865) 456-8494
89 in this area
92 Total Sales
-
L
Buyer's Agent in 2025
Leslie Bryant
eXp Realty, LLC
(334) 444-3336
1 in this area
8 Total Sales
Map
Source: East Tennessee REALTORS® MLS
MLS Number: 1290799
- 12841 Scarlet Sage (Lot 61) Dr
- 12637 Red Poppy Dr
- 12629 Red Poppy Dr
- 12707 Red Poppy (Lot 18) Dr
- 12935 Scarlet Sage Dr
- 12839 Scarlet Sage (Lot 43) Dr
- 12943 Scarlet Sage (Lot 42) Dr
- 12932 Yorkshire Fog (Lot 51) Ln
- 1010 McFee Rd
- Lot 17 Sweatleaf Ln
- LT 50 1115 Branch Hook Rd
- Lot 51 Dr
- 1124 Branch Hook Rd
- 1128 Branch Hook Rd
- 1127 Branch Hook Rd
- Lot 128 Wagon Hitch Rd
- Lot 129 Wagon Hitch Rd
- Lot 130 Wagon Hitch Rd
- Lot 102 Wagon Hitch Rd
- Lot 118 Wagon Hitch Rd






