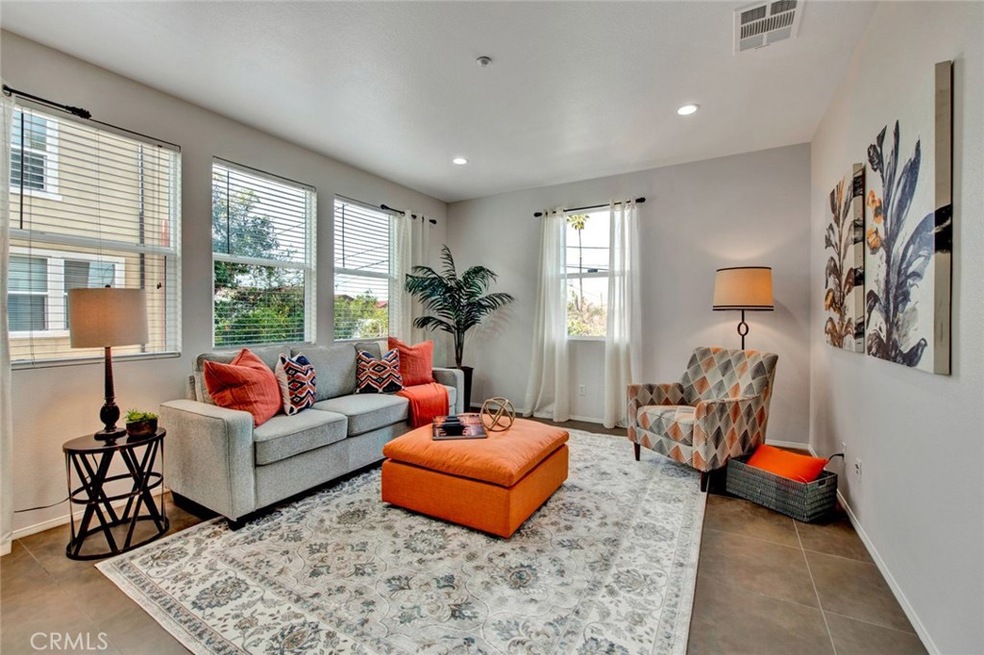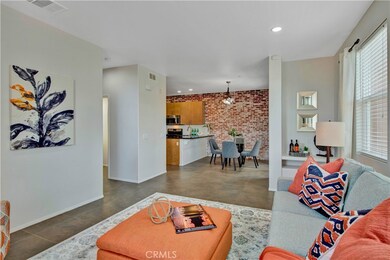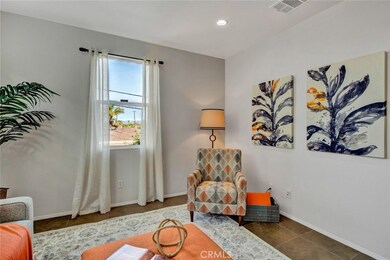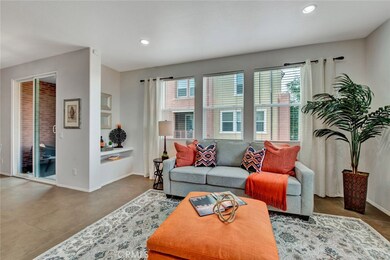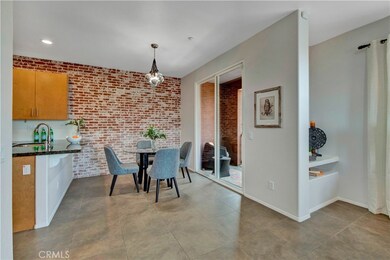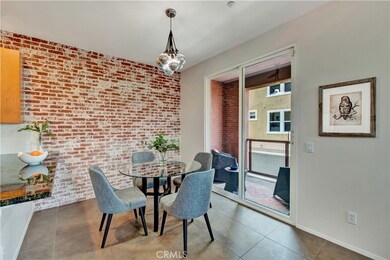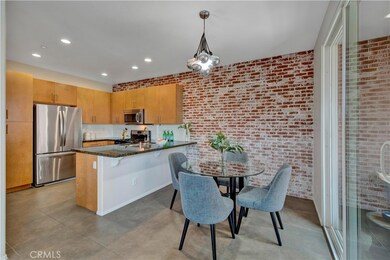
12838 Palm St Unit 1 Garden Grove, CA 92840
Estimated Value: $680,592 - $740,000
Highlights
- In Ground Pool
- Primary Bedroom Suite
- Open Floorplan
- Earl Warren Elementary School Rated A-
- City Lights View
- Dual Staircase
About This Home
As of May 2019PREMIERE CORNER UNIT in the highly desirable Mosaic Walk community with views of the Disneyland nightly fireworks display! This immaculate open concept home is tucked away in a quiet corner location and features pristine tile floors, fresh paint throughout, new carpet and an upgraded kitchen. A stunning custom built brick accent wall highlights the modern design of the kitchen with all stainless steel appliances. The spacious upstairs master has an ensuite bathroom with a walk-in closet, and the secondary bedroom also has an ensuite bathroom. Additional highlights include a cozy balcony, upstairs laundry and a 2-car tandem garage with direct access to the home. Community amenities include a pool/spa and BBQ area – great for entertaining guests! Just minutes from Downtown Disney, Anaheim GardenWalk & the Block of Orange. Close proximity to the 22 and 5 freeways so commuting is easy and accessible. This home is a must see!
Last Agent to Sell the Property
Seven Gables Real Estate License #02031326 Listed on: 02/14/2019

Property Details
Home Type
- Condominium
Est. Annual Taxes
- $6,487
Year Built
- Built in 2010
Lot Details
- End Unit
- 1 Common Wall
- Landscaped
HOA Fees
- $328 Monthly HOA Fees
Parking
- 2 Car Direct Access Garage
- Parking Available
- Tandem Garage
- Garage Door Opener
Property Views
- City Lights
- Mountain
- Neighborhood
Home Design
- Turnkey
Interior Spaces
- 1,333 Sq Ft Home
- 3-Story Property
- Open Floorplan
- Dual Staircase
- Recessed Lighting
- Double Pane Windows
- Blinds
- Window Screens
- Family Room Off Kitchen
- Home Office
Kitchen
- Open to Family Room
- Eat-In Kitchen
- Breakfast Bar
- Gas Cooktop
- Microwave
- Dishwasher
- Granite Countertops
- Disposal
Flooring
- Carpet
- Tile
Bedrooms and Bathrooms
- 2 Bedrooms
- All Upper Level Bedrooms
- Primary Bedroom Suite
- Walk-In Closet
- Granite Bathroom Countertops
- Dual Vanity Sinks in Primary Bathroom
- Bathtub with Shower
- Walk-in Shower
- Linen Closet In Bathroom
- Closet In Bathroom
Laundry
- Laundry Room
- Laundry on upper level
- Dryer
Home Security
Pool
- In Ground Pool
- In Ground Spa
Outdoor Features
- Balcony
- Exterior Lighting
Schools
- Earl Warren Elementary School
- Santiago High School
Utilities
- Central Heating and Cooling System
- Tankless Water Heater
- Phone Available
- Cable TV Available
Listing and Financial Details
- Tax Lot 1
- Tax Tract Number 16856
- Assessor Parcel Number 93017458
Community Details
Overview
- 106 Units
- Action Property Management Association, Phone Number (949) 450-0202
- Maintained Community
Amenities
- Community Barbecue Grill
Recreation
- Community Pool
- Community Spa
Security
- Carbon Monoxide Detectors
- Fire and Smoke Detector
Ownership History
Purchase Details
Home Financials for this Owner
Home Financials are based on the most recent Mortgage that was taken out on this home.Purchase Details
Home Financials for this Owner
Home Financials are based on the most recent Mortgage that was taken out on this home.Purchase Details
Home Financials for this Owner
Home Financials are based on the most recent Mortgage that was taken out on this home.Similar Homes in Garden Grove, CA
Home Values in the Area
Average Home Value in this Area
Purchase History
| Date | Buyer | Sale Price | Title Company |
|---|---|---|---|
| Ting Amanda | -- | First American Title | |
| Ting Amanda | $465,000 | First American Title Company | |
| Nelson Andrew James | $349,000 | First American Title Company |
Mortgage History
| Date | Status | Borrower | Loan Amount |
|---|---|---|---|
| Open | Ting Amanda | $385,950 | |
| Previous Owner | Nelson Andrew James | $344,294 |
Property History
| Date | Event | Price | Change | Sq Ft Price |
|---|---|---|---|---|
| 05/29/2019 05/29/19 | Sold | $465,000 | -1.0% | $349 / Sq Ft |
| 04/22/2019 04/22/19 | For Sale | $469,900 | 0.0% | $353 / Sq Ft |
| 04/12/2019 04/12/19 | Pending | -- | -- | -- |
| 03/20/2019 03/20/19 | Price Changed | $469,900 | -2.1% | $353 / Sq Ft |
| 02/14/2019 02/14/19 | For Sale | $480,000 | -- | $360 / Sq Ft |
Tax History Compared to Growth
Tax History
| Year | Tax Paid | Tax Assessment Tax Assessment Total Assessment is a certain percentage of the fair market value that is determined by local assessors to be the total taxable value of land and additions on the property. | Land | Improvement |
|---|---|---|---|---|
| 2024 | $6,487 | $508,543 | $278,099 | $230,444 |
| 2023 | $6,369 | $498,572 | $272,646 | $225,926 |
| 2022 | $6,229 | $488,797 | $267,300 | $221,497 |
| 2021 | $6,142 | $479,213 | $262,059 | $217,154 |
| 2020 | $6,069 | $474,300 | $259,372 | $214,928 |
| 2019 | $5,165 | $403,762 | $200,398 | $203,364 |
| 2018 | $5,037 | $395,846 | $196,469 | $199,377 |
| 2017 | $4,984 | $388,085 | $192,617 | $195,468 |
| 2016 | $4,735 | $380,476 | $188,840 | $191,636 |
| 2015 | $4,672 | $374,761 | $186,003 | $188,758 |
| 2014 | $4,563 | $367,420 | $182,359 | $185,061 |
Agents Affiliated with this Home
-
Tami Masek

Seller's Agent in 2019
Tami Masek
Seven Gables Real Estate
(714) 458-9700
23 Total Sales
-
Chris Arrieta

Buyer's Agent in 2019
Chris Arrieta
Seven Gables Real Estate
(714) 679-2275
76 Total Sales
Map
Source: California Regional Multiple Listing Service (CRMLS)
MLS Number: OC19027484
APN: 930-174-58
- 12842 Palm St Unit 108
- 12842 Palm St Unit 301
- 12802 Timber Rd Unit 16
- 12812 Timber Rd Unit 22
- 12905 Palm St
- 12621 Sweetbriar Dr
- 13096 Blackbird St Unit 151
- 13096 Blackbird St Unit 82
- 13096 Blackbird St Unit 5
- 12321 Quartz Place
- 13102 Partridge St Unit 20
- 13102 Partridge St Unit 102
- 13102 Partridge St Unit 12
- 13072 Blue Spruce Ave
- 12391 Beck Ave
- 12560 Haster St Unit 149
- 12251 Haster St
- 12501 Trask Ave
- 11801 Stuart Dr
- 12861 West St Unit 83
- 12838 Palm St Unit 6
- 12838 Palm St Unit 2
- 12838 Palm St Unit 1
- 12838 Palm St Unit 4
- 12838 Palm St Unit 5
- 12838 Palm St
- 12838 Palm St Unit 3
- 12836 Palm St Unit 6
- 12836 Palm St Unit 7
- 12836 Palm St Unit 3
- 12836 Palm St Unit 4
- 12836 Palm St
- 12836 Palm St Unit 1
- 12836 Palm St Unit 2
- 12612 Aspenwood Ln
- 12622 Aspenwood Ln
- 12821 Chaparral Dr
- 12602 Aspenwood Ln
- 12811 Chaparral Dr
- 12834 Palm St Unit 6
