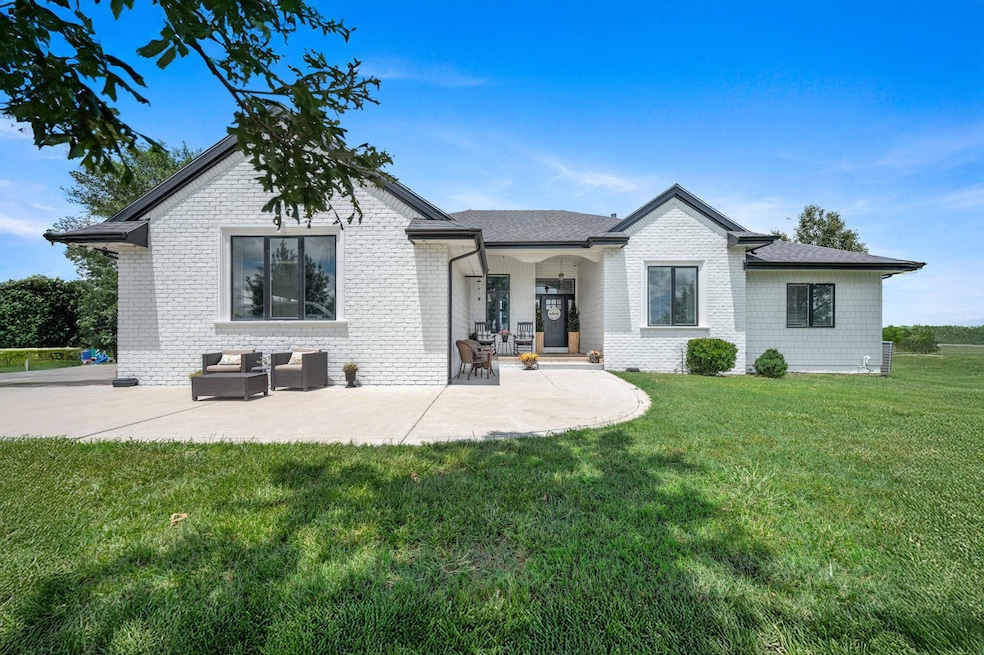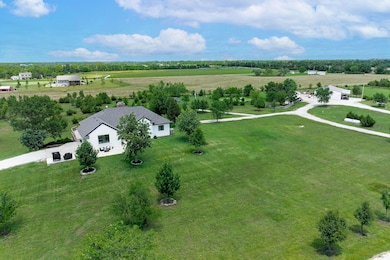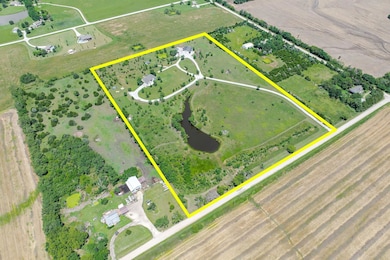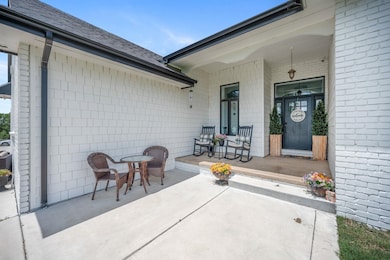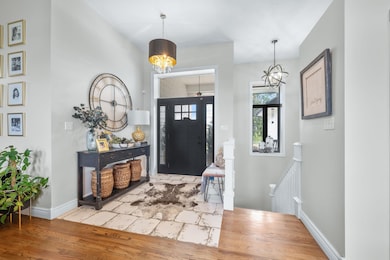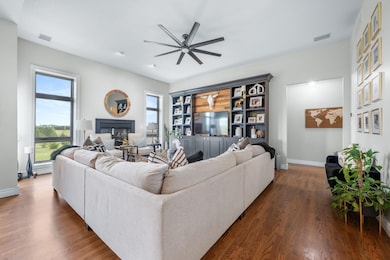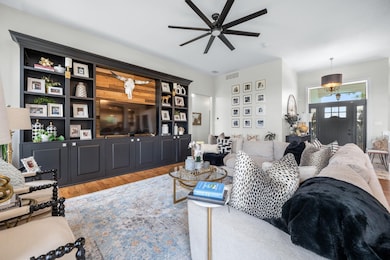12838 SW 60th St Andover, KS 67002
Estimated payment $6,078/month
Highlights
- Private Water Access
- 17.4 Acre Lot
- Deck
- Robert M. Martin Elementary School Rated A
- Fireplace in Primary Bedroom
- Pond
About This Home
**A Serene Retreat in Andover, Kansas** Welcome to this remarkable property situated on 17 1/2 acres of lush, rolling landscape in the heart of Andover, Kansas. This stunning home, built in 2000, boasts an impressive 3,600 square feet of meticulously updated living space, designed for both comfort and style. As you enter, you are greeted by a spacious foyer that flows seamlessly into the main living areas. The living room is anchored by a beautifully crafted built-in bookshelf, providing both character and functionality. Large windows frame breathtaking views of the surrounding countryside, allowing natural light to fill the space and create a warm and inviting atmosphere. The gourmet kitchen is a chef's dream, equipped with state-of-the-art appliances, sleek countertops, and an abundance of cabinetry for storage. A central island provides additional workspace and serves as a perfect gathering spot for family and friends. The master suite is a private sanctuary, with wood-burning fireplace, complete with a luxurious ensuite bathroom featuring modern fixtures, and a walk-in shower. Additional bedrooms are generously sized, offering ample closet space and easy access to beautifully updated bathrooms. Step outside to discover the expansive outdoor space, perfect for hosting summer barbecues, family gatherings, or simply enjoying a quiet evening under the stars. The property includes a versatile outbuilding 45 X 60 that can be used for a variety of purposes, whether you desire a workshop or extra storage. With 17 1/2 acres at your disposal, there’s plenty of room for gardening, recreational activities, or even the possibility of adding a pool or additional outdoor amenities. The property is surrounded by scenic views, providing a tranquil escape from the hustle and bustle of everyday life. Located in a peaceful rural setting yet just a short drive from the vibrant community of Andover, you’ll enjoy the best of both worlds. Experience nearby parks, shopping, dining, and excellent schools, making this the perfect place for families and nature lovers alike. Don’t miss your opportunity to own this exceptional property that combines modern living with the tranquility of country life. Schedule a showing today and make this stunning home your own!
Listing Agent
Berkshire Hathaway PenFed Realty Brokerage Phone: 316-617-2356 License #SP00228543 Listed on: 07/01/2025
Home Details
Home Type
- Single Family
Est. Annual Taxes
- $9,789
Year Built
- Built in 2000
Lot Details
- 17.4 Acre Lot
- Irregular Lot
- Sprinkler System
- Wooded Lot
Parking
- 4 Car Garage
Home Design
- Brick Exterior Construction
- Composition Roof
Interior Spaces
- 1-Story Property
- Ceiling Fan
- Multiple Fireplaces
- Wood Burning Fireplace
- Fireplace With Gas Starter
- Mud Room
- Family Room with Fireplace
- Living Room
- Dining Room
- Bonus Room
- Storm Windows
- 220 Volts In Laundry
Kitchen
- Dishwasher
- Disposal
Flooring
- Wood
- Carpet
Bedrooms and Bathrooms
- 4 Bedrooms
- Fireplace in Primary Bedroom
- Walk-In Closet
- 3 Full Bathrooms
Basement
- Walk-Out Basement
- Laundry in Basement
Outdoor Features
- Private Water Access
- Pond
- Deck
- Patio
Schools
- Martin Elementary School
- Andover High School
Utilities
- Geothermal Heating and Cooling
- Irrigation Well
- Lagoon System
Community Details
- No Home Owners Association
- None Listed On Tax Record Subdivision
Listing and Financial Details
- Assessor Parcel Number 197-35-0-00-00-016-00-0
Map
Home Values in the Area
Average Home Value in this Area
Tax History
| Year | Tax Paid | Tax Assessment Tax Assessment Total Assessment is a certain percentage of the fair market value that is determined by local assessors to be the total taxable value of land and additions on the property. | Land | Improvement |
|---|---|---|---|---|
| 2025 | $98 | $79,546 | $20,838 | $58,708 |
| 2024 | $98 | $76,487 | $19,688 | $56,799 |
| 2023 | $9,064 | $69,804 | $19,688 | $50,116 |
| 2022 | $9,018 | $66,125 | $14,881 | $51,244 |
| 2021 | $6,068 | $60,114 | $9,476 | $50,638 |
| 2020 | $6,206 | $43,493 | $8,418 | $35,075 |
| 2019 | $6,068 | $42,010 | $8,418 | $33,592 |
| 2018 | $6,031 | $41,768 | $8,418 | $33,350 |
| 2017 | $5,805 | $40,377 | $8,418 | $31,959 |
| 2014 | -- | $342,290 | $69,200 | $273,090 |
Property History
| Date | Event | Price | List to Sale | Price per Sq Ft | Prior Sale |
|---|---|---|---|---|---|
| 10/07/2025 10/07/25 | Price Changed | $998,500 | -8.8% | $277 / Sq Ft | |
| 07/01/2025 07/01/25 | For Sale | $1,095,000 | +103.2% | $303 / Sq Ft | |
| 07/23/2020 07/23/20 | Sold | -- | -- | -- | View Prior Sale |
| 06/10/2020 06/10/20 | Pending | -- | -- | -- | |
| 06/05/2020 06/05/20 | For Sale | $539,000 | 0.0% | $149 / Sq Ft | |
| 06/05/2020 06/05/20 | Price Changed | $539,000 | -2.0% | $149 / Sq Ft | |
| 05/26/2020 05/26/20 | Pending | -- | -- | -- | |
| 03/02/2020 03/02/20 | Price Changed | $550,000 | -1.8% | $152 / Sq Ft | |
| 10/08/2019 10/08/19 | Price Changed | $560,000 | -2.6% | $155 / Sq Ft | |
| 07/09/2019 07/09/19 | Price Changed | $575,000 | -3.4% | $159 / Sq Ft | |
| 06/14/2019 06/14/19 | For Sale | $595,000 | +50.6% | $165 / Sq Ft | |
| 10/25/2012 10/25/12 | Sold | -- | -- | -- | View Prior Sale |
| 09/18/2012 09/18/12 | Pending | -- | -- | -- | |
| 06/05/2012 06/05/12 | For Sale | $395,000 | -- | $110 / Sq Ft |
Purchase History
| Date | Type | Sale Price | Title Company |
|---|---|---|---|
| Deed | -- | Security 1St Title | |
| Deed | -- | Security First Title | |
| Quit Claim Deed | -- | -- |
Mortgage History
| Date | Status | Loan Amount | Loan Type |
|---|---|---|---|
| Open | $453,285 | New Conventional |
Source: South Central Kansas MLS
MLS Number: 657956
APN: 197-35-0-00-00-016-00-0
- 12550 SW 60th St
- 13510 SW 60th St
- 12750 SW 50th St
- 12722 SW Chisholm Trail Rd
- 12707 SW Chisholm Trail Rd
- 14601 SW 60th St
- NW/c of SW 80th St & Sw Indianola Rd
- 11353 SW 60th St
- 7067 SW Meadowlark Rd
- 4456 SW Tawakoni Rd
- 11385 SW 50th St
- North of SW 80th St & Sw Indianola Rd
- 11120 SW 65th St
- 6070 SW Santa Fe Lake Rd
- 1640 N Wildflower Ct
- 4291 SW Prairie Creek Rd
- 1633 N Wildflower Ct
- 1627 N Wildflower Ct
- 1548 N Quince Ct
- 1632 N Magnolia Ct
- 107 S Shay Rd
- 400 S Heritage Way
- 415 S Sunset Dr Unit 423-7
- 711 Cloud Ave
- 340 S Pitchers Ct
- 2925 N Boulder Dr
- 212 Main St
- 404 State St
- 404 State St Unit 4
- 300 S 127th St E
- 321 N Jackson Heights St
- 124 N Jackson Heights Ct N Unit 124 Jackson Heights Court North
- 9911 E 21st St N
- 13609 E Pawnee Rd
- 12944 E Blake St
- 12942 E Blake St
- 12938 E Blake St
- 12948 E Blake St
- 12936 E Blake St
- 5120 N Cypress St Unit 5120 N CYPRESS ST. BEL AIRE KS 67226
