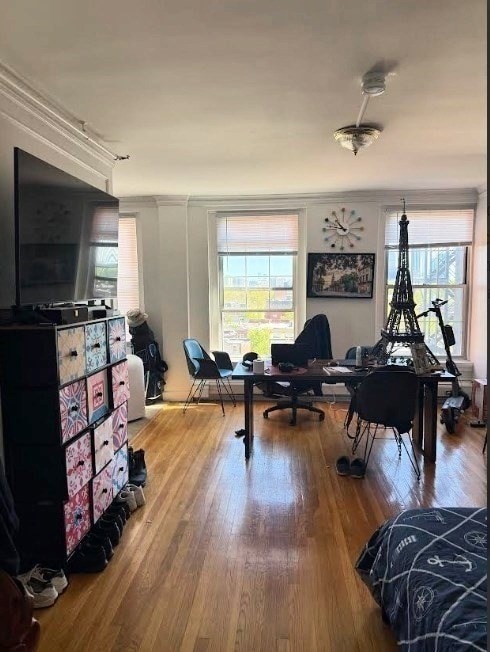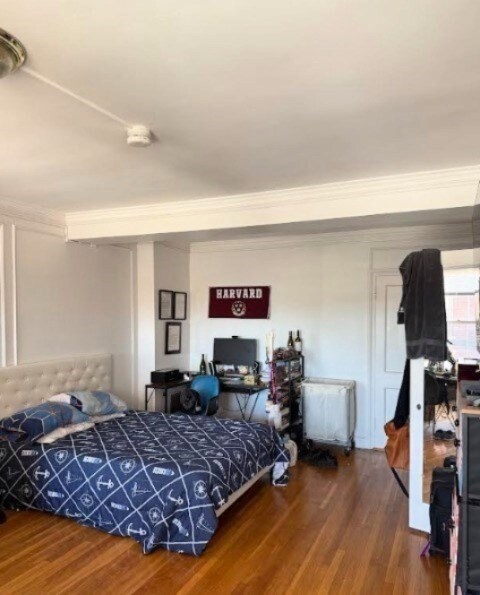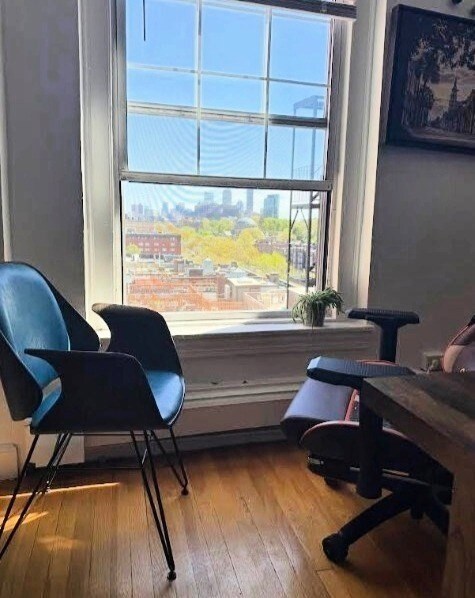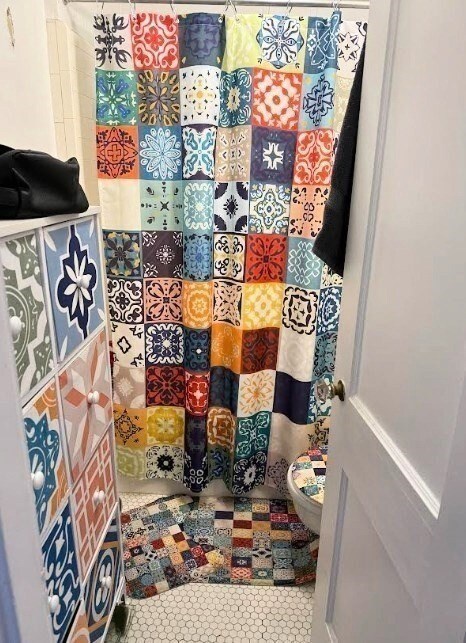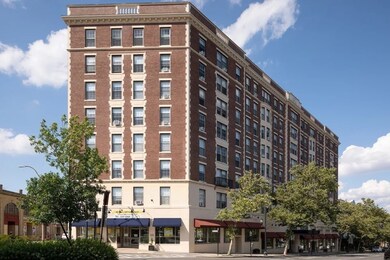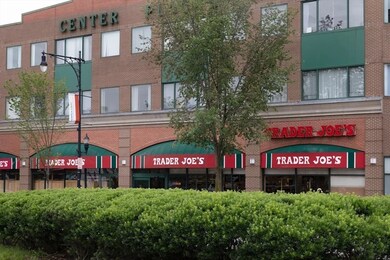1284 Beacon St Unit 701 Brookline, MA 02446
Coolidge Corner NeighborhoodHighlights
- Property is near public transit
- 2-minute walk to Coolidge Corner Station
- Shops
- Florida Ruffin Ridley Rated A
- No HOA
- Laundry Facilities
About This Home
Coolidge Corner Brookline Sublet Avail. May 12th to Aug. 30th--Fully furnished, carefully curated studio is located on the 7th floor of the historic Pelham Hall Brookline, MA. Studio has an amazing view of Boston Skyline. Designed with elegance, practicality, and seasonal warmth, this space includes hardwood floors, large bay windows, with ample closet space.Kitchen has fridge, microwave, dishwasher, and electric stove. Furniture includes: full sized bed, solid wood dining table with forged black steel chairs, corner desk and gaming style ergonomic chair. Heat & hot water included in rent. Electricity, internet, and cable are not included in the rent. Laundry in building.Move-in costs include: first, last, security, and broker fee.
Condo Details
Home Type
- Condominium
Year Built
- Built in 1940
Home Design
- 403 Sq Ft Home
Kitchen
- Range
- Microwave
- Dishwasher
Utilities
- No Cooling
- Heating Available
- Internet Available
Additional Features
- 1 Full Bathroom
- Property is near public transit
Listing and Financial Details
- Security Deposit $2,500
- Property Available on 5/12/25
- Rent includes heat, hot water, water, sewer, trash collection, snow removal, occupancy only, furnishings (see remarks), laundry facilities
Community Details
Overview
- No Home Owners Association
Amenities
- Shops
- Laundry Facilities
Pet Policy
- No Pets Allowed
Map
Source: MLS Property Information Network (MLS PIN)
MLS Number: 73369006
- 32 James St Unit 1
- 1265 Beacon St Unit 402
- 24 John St Unit 2
- 55 Green St Unit 1
- 55 Green St Unit 3
- 50 Longwood Ave Unit 712
- 14 Green St Unit PHA
- 14 Green St Unit 301
- 14 Green St Unit PH B
- 14 Green St Unit The PH
- 14 Green St Unit 201
- 10-12 Greenway Ct
- 83 Pleasant St Unit 3
- 60 Longwood Ave Unit 409
- 60 Longwood Ave Unit 902
- 60 Longwood Ave Unit 301
- 60 Longwood Ave Unit 410
- 51 John St Unit 302
- 45 Longwood Ave Unit 212
- 79 Pleasant St Unit 4
