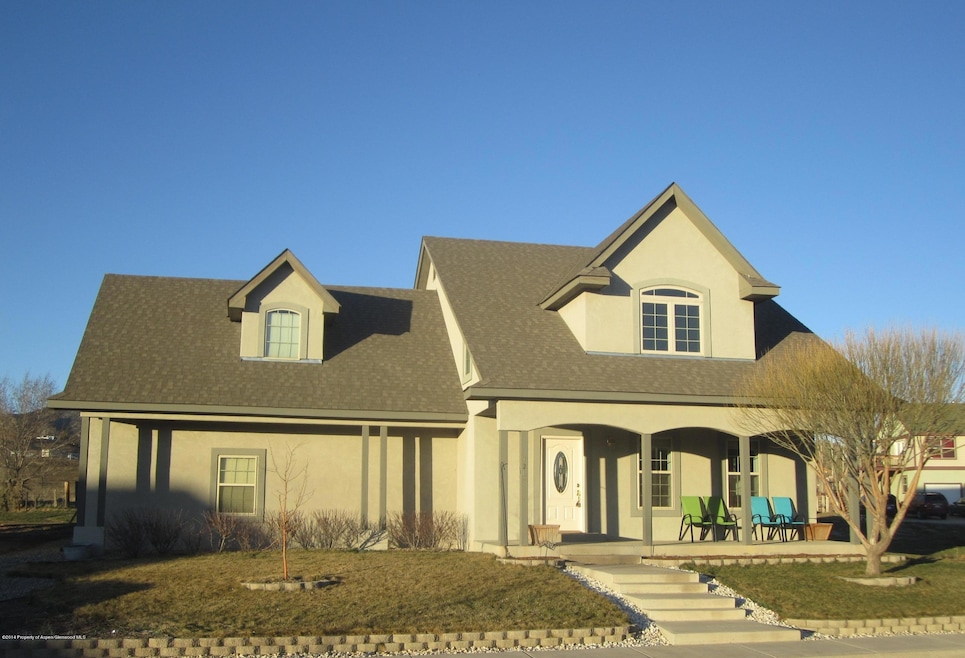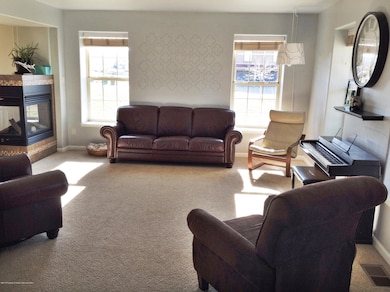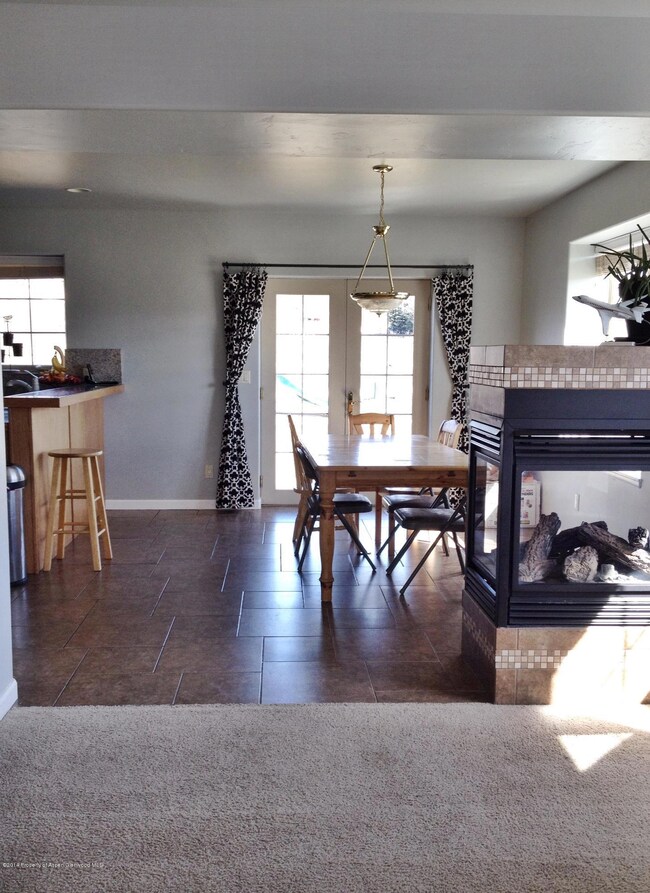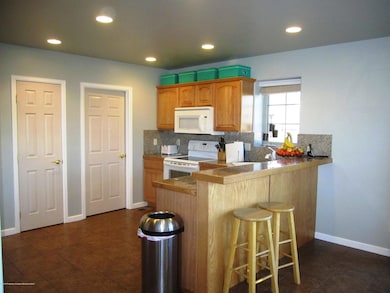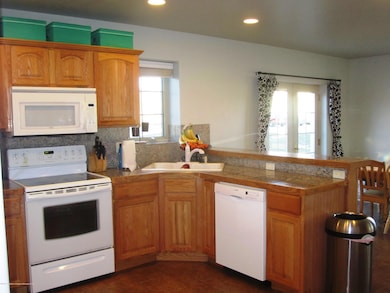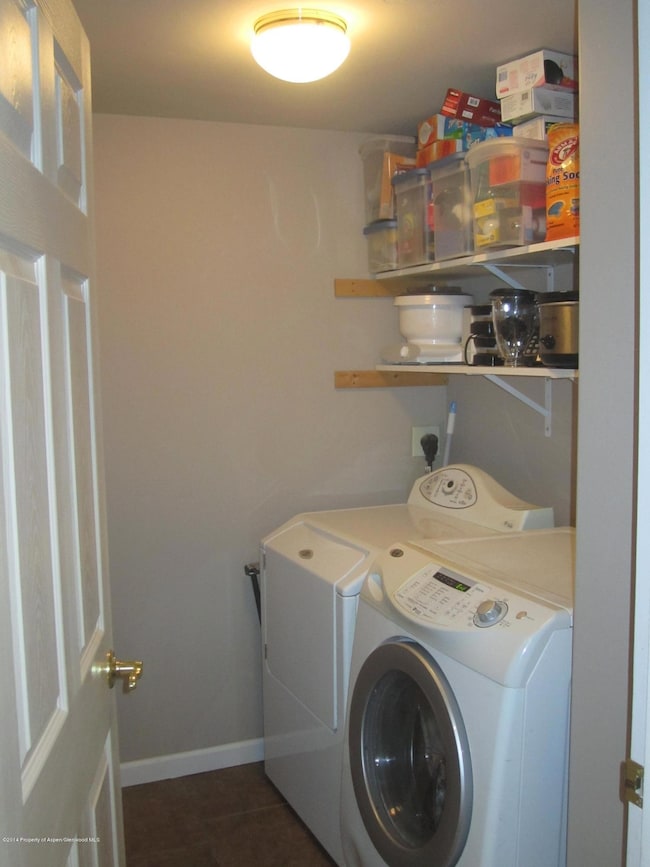
Estimated Value: $693,317 - $793,000
Highlights
- Sauna
- Views
- Laundry Room
- Green Building
- Patio
- Landscaped
About This Home
As of July 2014Your search has ended...Bring the family and guests to this 5 bedroom, 3.5 bath home with an open floor plan and great views. The light and bright main level offers comfortable living spaces, a covered front porch, a double sided gas fireplace, and a patio off of the dining area. Upstairs you will find a spacious master suite, two bedrooms and a large versatile bonus area that could be a bedroom or family room with a built in craft room or office. The finished basement offers a bathroom with a large tiled shower and sauna, an additional bedroom and rec./family room. Outside, enjoy a flat, landscaped lot with extra parking. Bonus features include an oversized garage, sprinkler system, stucco exterior and lots of storage. Call to take a look inside today!
Last Agent to Sell the Property
The Property Shop Brokerage Phone: (970) 947-9300 License #ER40014669 Listed on: 03/13/2014
Last Buyer's Agent
The Property Shop Brokerage Phone: (970) 947-9300 License #ER40014669 Listed on: 03/13/2014
Home Details
Home Type
- Single Family
Est. Annual Taxes
- $982
Year Built
- Built in 2005
Lot Details
- 8,777 Sq Ft Lot
- South Facing Home
- Landscaped
- Sprinkler System
- Property is in good condition
Parking
- 2 Car Garage
Home Design
- Frame Construction
- Composition Roof
- Composition Shingle Roof
- Stucco Exterior
Interior Spaces
- 3-Story Property
- Gas Fireplace
- Window Treatments
- Sauna
- Property Views
- Finished Basement
Kitchen
- Range
- Microwave
- Dishwasher
Bedrooms and Bathrooms
- 5 Bedrooms
Laundry
- Laundry Room
- Dryer
- Washer
Utilities
- Forced Air Heating and Cooling System
- Heating System Uses Natural Gas
- Water Rights Not Included
- Cable TV Available
Additional Features
- Green Building
- Patio
- Mineral Rights Excluded
Community Details
- Property has a Home Owners Association
- Association fees include sewer
- Stoney Ridge Subdivision
Listing and Financial Details
- Exclusions: Freezer
- Assessor Parcel Number 217903433061
Ownership History
Purchase Details
Purchase Details
Home Financials for this Owner
Home Financials are based on the most recent Mortgage that was taken out on this home.Purchase Details
Home Financials for this Owner
Home Financials are based on the most recent Mortgage that was taken out on this home.Purchase Details
Purchase Details
Home Financials for this Owner
Home Financials are based on the most recent Mortgage that was taken out on this home.Purchase Details
Home Financials for this Owner
Home Financials are based on the most recent Mortgage that was taken out on this home.Purchase Details
Home Financials for this Owner
Home Financials are based on the most recent Mortgage that was taken out on this home.Purchase Details
Home Financials for this Owner
Home Financials are based on the most recent Mortgage that was taken out on this home.Similar Homes in Silt, CO
Home Values in the Area
Average Home Value in this Area
Purchase History
| Date | Buyer | Sale Price | Title Company |
|---|---|---|---|
| Salguero Jose Antonio | -- | None Available | |
| Salguero Jose Antonio | $298,500 | Land Title Guarantee Company | |
| Jumu Thomas | $280,000 | Fidelity National Title Ins | |
| Novastar Mortgage Inc | -- | None Available | |
| Julian Keith | -- | None Available | |
| Julian Keith | -- | None Available | |
| Julian Keith | $360,450 | -- | |
| Raymond Darwin | $67,500 | Stewart Title Of Glenwood Sp |
Mortgage History
| Date | Status | Borrower | Loan Amount |
|---|---|---|---|
| Open | Salguero Jose Antonio | $283,575 | |
| Previous Owner | Jumu Thomas | $264,550 | |
| Previous Owner | Julian Keith | $395,200 | |
| Previous Owner | Julian Keith | $395,200 | |
| Previous Owner | Julian Keith | $70,500 | |
| Previous Owner | Julian Keith | $54,060 | |
| Previous Owner | Raymond Darwin | $280,000 |
Property History
| Date | Event | Price | Change | Sq Ft Price |
|---|---|---|---|---|
| 07/30/2014 07/30/14 | Sold | $298,500 | -0.5% | $103 / Sq Ft |
| 05/22/2014 05/22/14 | Pending | -- | -- | -- |
| 03/13/2014 03/13/14 | For Sale | $300,000 | -- | $104 / Sq Ft |
Tax History Compared to Growth
Tax History
| Year | Tax Paid | Tax Assessment Tax Assessment Total Assessment is a certain percentage of the fair market value that is determined by local assessors to be the total taxable value of land and additions on the property. | Land | Improvement |
|---|---|---|---|---|
| 2024 | $2,676 | $33,470 | $4,830 | $28,640 |
| 2023 | $2,676 | $33,470 | $4,830 | $28,640 |
| 2022 | $2,253 | $29,920 | $4,870 | $25,050 |
| 2021 | $2,575 | $30,780 | $5,010 | $25,770 |
| 2020 | $2,280 | $29,660 | $2,720 | $26,940 |
| 2019 | $2,163 | $29,660 | $2,720 | $26,940 |
| 2018 | $1,952 | $26,190 | $2,380 | $23,810 |
| 2017 | $1,773 | $26,190 | $2,380 | $23,810 |
| 2016 | $1,489 | $24,720 | $2,390 | $22,330 |
| 2015 | $1,382 | $24,720 | $2,390 | $22,330 |
| 2014 | $989 | $17,580 | $2,390 | $15,190 |
Agents Affiliated with this Home
-
Amy Luetke

Seller's Agent in 2014
Amy Luetke
The Property Shop
(970) 947-9300
26 in this area
214 Total Sales
Map
Source: Aspen Glenwood MLS
MLS Number: 133296
APN: R040520
- 1265 Rimrock Dr
- 274 Fieldstone Ct
- 266 Fieldstone Ct
- 1025 Stoney Ridge Dr
- 505 Ingersoll Ln
- 509 Ingersoll Ln
- 230 S Golden Dr
- 481 Eagles Nest Dr
- 433 Eagles View Ct
- 913 County Road 218
- 693 N 7th St Unit 2
- 1266 Domelby Ct
- 681 N 7th St Unit 1
- 1801 Pheasant Cove
- 1017 Domelby Ct
- 1814 Fawn Ct
- 812 Home Ave
- 1813 Silver Spur
- TBD Main St
- 332 Roan Ct
- 1284 Bedrock Cir
- 1266 Bedrock Cir
- 220 E Vista Dr
- 1292 Bedrock Cir
- 1248 Bedrock Cir
- 1285 Bedrock Cir
- 1293 Bedrock Cir
- 1295 Bedrock Cir
- 1265 Bedrock Cir
- 269 Vista Dr
- 1232 Bedrock Cir
- 220 Vista Dr
- 201 Vista Dr
- 169 Vista Dr
- 169 E Vista Dr
- 1290 Stoney Ridge Dr
- 1286 Stoney Ridge Dr
- 225 Vista Dr
- 1233 Bedrock Cir
- 1200 Bedrock Cir
