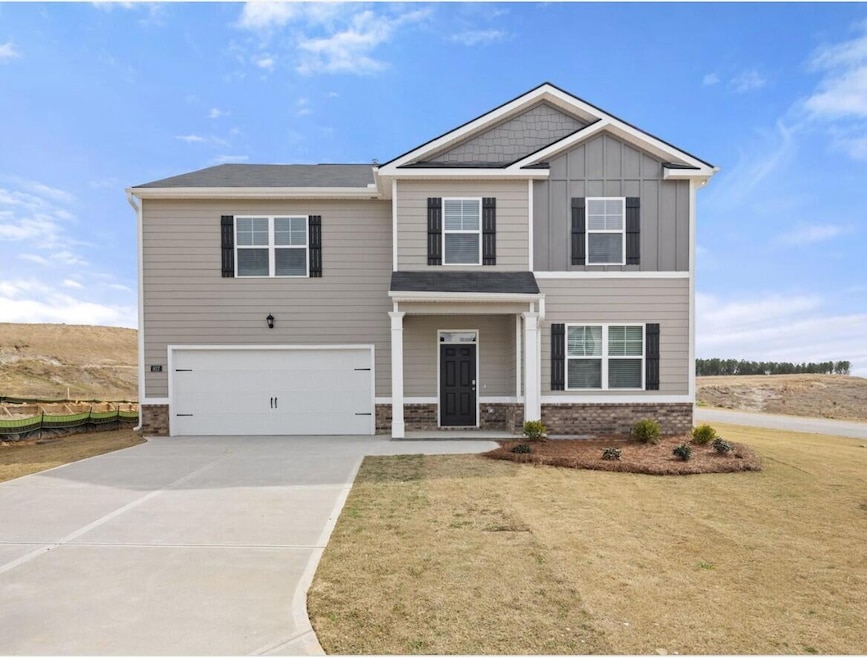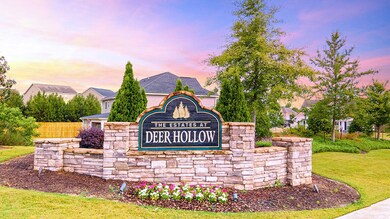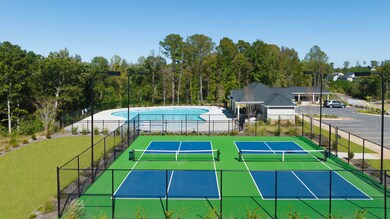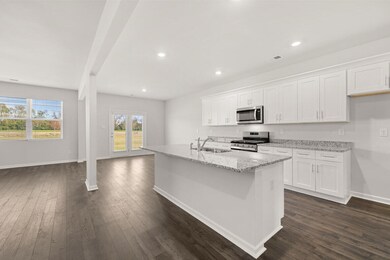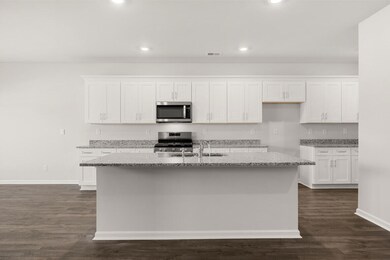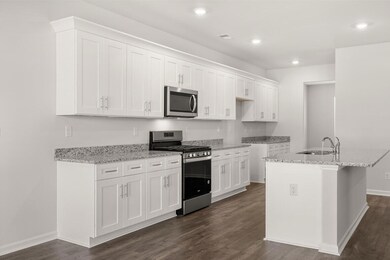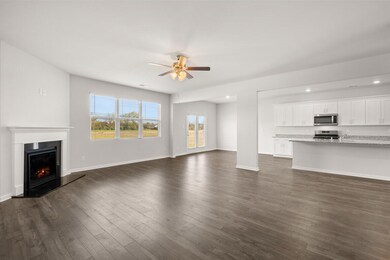
1284 Birch Cir Grovetown, GA 30813
Highlights
- Under Construction
- Loft
- Pickleball Courts
- Euchee Creek Elementary School Rated A-
- Community Pool
- Rear Porch
About This Home
As of June 2025The Halton at 1284 Birch Circle features a guest bedroom and full bath on the main level, perfect for weekend guests or in-law accommodations. Off of the main entry, your flex room could serve as your home office, formal dining room, or additional den. A spacious open floor plan opens to a great room and expansive kitchen, with casual dining area. The upstairs owner suite adorns a private sitting area and dual closets, garden bath and walk-in shower. Secondary bedrooms are spacious and separated by a comfy upstairs living room/loft area. The convenient two-car garage provides ample storage and parking space enhancing the home's functionality. User friendly, smart home technology brings innovation and convenience to your lifestyle. You'll enjoy endless hot showers with a tankless hot water heater, shade from complimentary 2-inch faux-wood white blinds, and durability with REVWOOD flooring. Fully landscaped yard with 3 zone Hunter automated irrigation system and gutters on all sides are also included. Garage door opener w/wi-fi capabilities. Seamlessly integrated with a smart home package and modern amenities including a doorbell camera, smart lock, Wi-Fi-enabled thermostat, an Alexa Echo Dot, and the all new Deako Lighting Platform. You'll love coming home to The Estates at Deer Hollow with its variety of community amenities, including a resort-style swimming pool, clubhouse, walking trails, pickle ball courts, and Euchee Creek walking trail. The neighborhood offers the peace of suburban living while being just a short drive from the vibrant city of Augusta. Grovetown is known for its excellent schools, welcoming community, Fort Eisenhower Cyber Command Military Base, and convenient shopping and dining options. Photos used for illustrative purposes and do not depict actual home. Please contact listing agent for builder resources and projected completion date. Home and community information, including pricing, included features, terms, availability and amenities, are subject to change and prior sale at any time without notice or obligation. Square footages are approximate. Pictures, photographs, colors, features, and sizes are for illustration purposes only and will vary from the homes as built.
Last Agent to Sell the Property
D.R. Horton Realty of Georgia, Inc. License #379482 Listed on: 02/13/2025

Last Buyer's Agent
D.R. Horton Realty of Georgia, Inc. License #379482 Listed on: 02/13/2025

Home Details
Home Type
- Single Family
Year Built
- Built in 2025 | Under Construction
Lot Details
- 8,124 Sq Ft Lot
- Lot Dimensions are 126x65
- Landscaped
- Front and Back Yard Sprinklers
HOA Fees
- $42 Monthly HOA Fees
Parking
- 2 Car Attached Garage
- Garage Door Opener
Home Design
- Brick Exterior Construction
- Slab Foundation
- Composition Roof
- HardiePlank Type
Interior Spaces
- 3,216 Sq Ft Home
- 2-Story Property
- Ceiling Fan
- Insulated Windows
- Blinds
- Entrance Foyer
- Family Room with Fireplace
- Living Room
- Dining Room
- Loft
- Scuttle Attic Hole
- Fire and Smoke Detector
- Washer and Electric Dryer Hookup
Kitchen
- Eat-In Kitchen
- Gas Range
- Built-In Microwave
- Dishwasher
- Kitchen Island
- Disposal
Flooring
- Carpet
- Laminate
- Luxury Vinyl Tile
Bedrooms and Bathrooms
- 5 Bedrooms
- Primary Bedroom Upstairs
- Walk-In Closet
- 3 Full Bathrooms
- Garden Bath
Outdoor Features
- Rear Porch
- Stoop
Schools
- Euchee Creek Elementary School
- Harlem Middle School
- Harlem High School
Utilities
- Forced Air Heating and Cooling System
- Heating System Uses Natural Gas
- Tankless Water Heater
Listing and Financial Details
- Home warranty included in the sale of the property
- Tax Lot 266
- Assessor Parcel Number 0521784
Community Details
Overview
- Built by DR Horton
- The Estates At Deer Hollow Subdivision
Recreation
- Pickleball Courts
- Community Playground
- Community Pool
- Trails
- Bike Trail
Similar Homes in Grovetown, GA
Home Values in the Area
Average Home Value in this Area
Property History
| Date | Event | Price | Change | Sq Ft Price |
|---|---|---|---|---|
| 06/16/2025 06/16/25 | Sold | $387,579 | +0.7% | $121 / Sq Ft |
| 03/28/2025 03/28/25 | Pending | -- | -- | -- |
| 03/05/2025 03/05/25 | Price Changed | $384,780 | +2.4% | $120 / Sq Ft |
| 02/13/2025 02/13/25 | For Sale | $375,780 | -- | $117 / Sq Ft |
Tax History Compared to Growth
Agents Affiliated with this Home
-
Michelle Pontenstein

Seller's Agent in 2025
Michelle Pontenstein
D.R. Horton Realty of Georgia, Inc.
(803) 640-9707
25 in this area
255 Total Sales
-
Lawrence Keys
L
Seller Co-Listing Agent in 2025
Lawrence Keys
D.R. Horton Realty of Georgia, Inc.
(407) 716-4232
84 in this area
250 Total Sales
Map
Source: REALTORS® of Greater Augusta
MLS Number: 538254
- 1253 Birch Cir
- 1255 Birch Cir
- 1256 Birch Cir
- 1258 Birch Cir
- 1288 Birch Cir
- 1260 Birch Cir
- 1257 Birch Cir
- 1259 Birch Cir
- 1264 Birch Cir
- 1262 Birch Cir
- 1265 Birch Cir
- 1263 Birch Cir
- 776 Michelle Ct
- 964 Raghorn Rd
- 966 Raghorn Rd
- 947 Raghorn Rd
- 960 Raghorn Rd
- 962 Raghorn Rd
- 950 Raghorn Rd
- 948 Raghorn Rd
