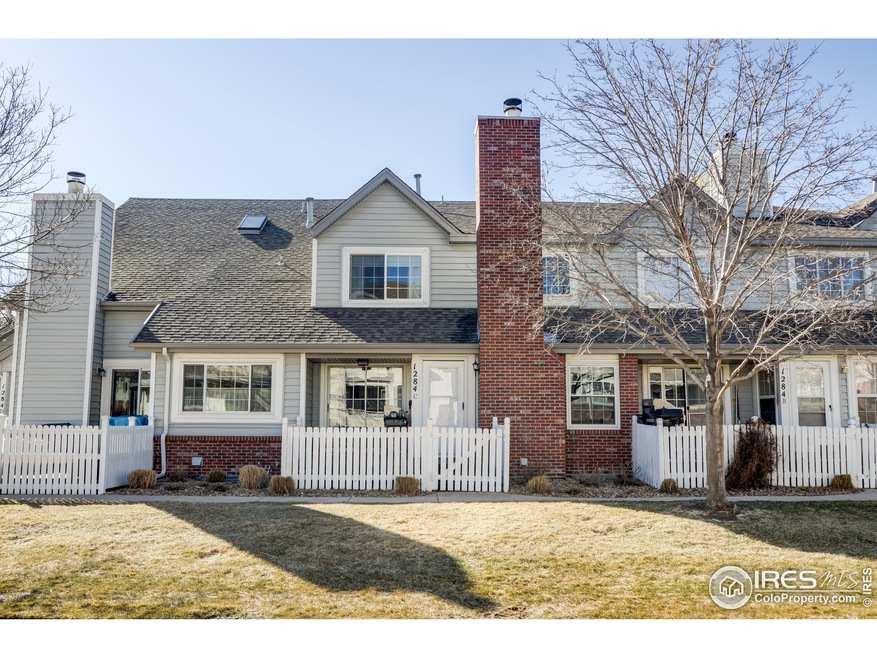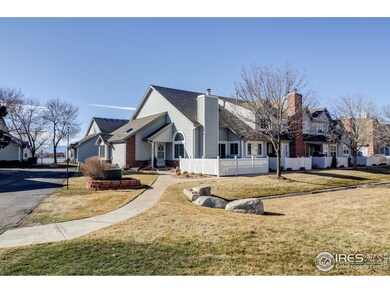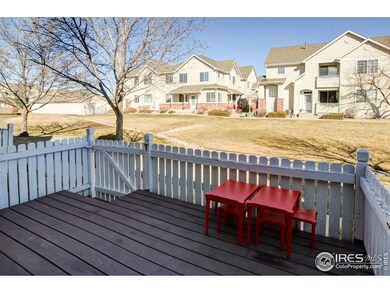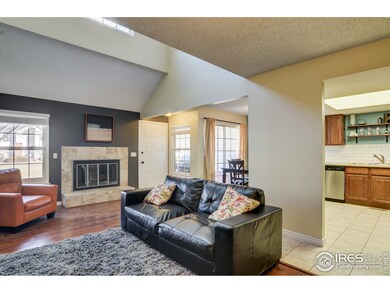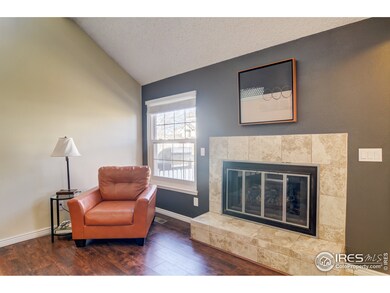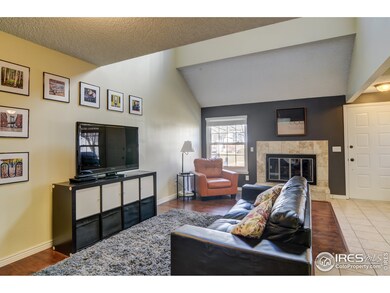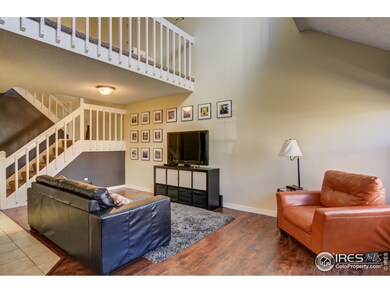
1284 E 130th Ave Unit C Thornton, CO 80241
Hunters Glen NeighborhoodHighlights
- Deck
- Cathedral Ceiling
- 2 Car Attached Garage
- Contemporary Architecture
- Cul-De-Sac
- Double Pane Windows
About This Home
As of July 2020Gorgeous REMODELED TOP TO BOTTOM 3B/3B/2C TOWNHOME! STEPS FROM THE LAKE! New kitchen with new cabinets, stainless steel appliances, granite countertops, backsplash! New luxury master bath with garden tub and shower and new tile! Newer windows, carpet, paint throughout! New Deck, vaulted ceilings, loft area, unfinished basement for storage or future expansion, gas fireplace! Open space in front! Close to trails, lake, I-25, US-36 and more! Adams 12 Schools! 2nd HOA for pool optional.
Last Agent to Sell the Property
Noel DeVries
Due South Realty Listed on: 02/25/2016
Last Buyer's Agent
Non-IRES Agent
Non-IRES
Townhouse Details
Home Type
- Townhome
Est. Annual Taxes
- $2,015
Year Built
- Built in 1986
Lot Details
- 1,307 Sq Ft Lot
- Cul-De-Sac
HOA Fees
- $294 Monthly HOA Fees
Parking
- 2 Car Attached Garage
Home Design
- Contemporary Architecture
- Brick Veneer
- Wood Frame Construction
- Composition Roof
Interior Spaces
- 1,455 Sq Ft Home
- 2-Story Property
- Cathedral Ceiling
- Ceiling Fan
- Gas Fireplace
- Double Pane Windows
- Window Treatments
- Dining Room
- Unfinished Basement
- Basement Fills Entire Space Under The House
- Attic Fan
- Electric Oven or Range
- Washer and Dryer Hookup
Flooring
- Carpet
- Tile
Bedrooms and Bathrooms
- 3 Bedrooms
Outdoor Features
- Deck
Schools
- Hunters Glen Elementary School
- Century Middle School
- Mountain Range High School
Utilities
- Cooling Available
- Forced Air Heating System
Listing and Financial Details
- Assessor Parcel Number R0018109
Community Details
Overview
- Association fees include common amenities, trash, snow removal, ground maintenance, management, maintenance structure, water/sewer
- Hunters Glen Subdivision
Recreation
- Park
Ownership History
Purchase Details
Home Financials for this Owner
Home Financials are based on the most recent Mortgage that was taken out on this home.Purchase Details
Home Financials for this Owner
Home Financials are based on the most recent Mortgage that was taken out on this home.Purchase Details
Home Financials for this Owner
Home Financials are based on the most recent Mortgage that was taken out on this home.Purchase Details
Purchase Details
Purchase Details
Home Financials for this Owner
Home Financials are based on the most recent Mortgage that was taken out on this home.Purchase Details
Purchase Details
Purchase Details
Similar Homes in the area
Home Values in the Area
Average Home Value in this Area
Purchase History
| Date | Type | Sale Price | Title Company |
|---|---|---|---|
| Warranty Deed | $320,000 | Fidelity National Title | |
| Warranty Deed | $275,000 | Land Title Guarantee Company | |
| Warranty Deed | $202,500 | Fidelity National Title Insu | |
| Special Warranty Deed | $143,500 | None Available | |
| Trustee Deed | -- | None Available | |
| Warranty Deed | $167,500 | -- | |
| Warranty Deed | $89,900 | -- | |
| Deed | -- | -- | |
| Quit Claim Deed | -- | -- |
Mortgage History
| Date | Status | Loan Amount | Loan Type |
|---|---|---|---|
| Open | $288,000 | New Conventional | |
| Previous Owner | $270,019 | FHA | |
| Previous Owner | $196,000 | New Conventional | |
| Previous Owner | $190,000 | New Conventional | |
| Previous Owner | $163,200 | Unknown | |
| Previous Owner | $30,000 | Stand Alone Second | |
| Previous Owner | $178,500 | Unknown | |
| Previous Owner | $134,000 | No Value Available |
Property History
| Date | Event | Price | Change | Sq Ft Price |
|---|---|---|---|---|
| 07/20/2020 07/20/20 | Sold | $320,000 | -1.5% | $220 / Sq Ft |
| 06/15/2020 06/15/20 | Pending | -- | -- | -- |
| 06/11/2020 06/11/20 | Price Changed | $325,000 | -3.0% | $223 / Sq Ft |
| 06/04/2020 06/04/20 | For Sale | $335,000 | +21.8% | $230 / Sq Ft |
| 01/28/2019 01/28/19 | Off Market | $275,000 | -- | -- |
| 04/22/2016 04/22/16 | Sold | $275,000 | 0.0% | $189 / Sq Ft |
| 03/23/2016 03/23/16 | Pending | -- | -- | -- |
| 02/25/2016 02/25/16 | For Sale | $275,000 | -- | $189 / Sq Ft |
Tax History Compared to Growth
Tax History
| Year | Tax Paid | Tax Assessment Tax Assessment Total Assessment is a certain percentage of the fair market value that is determined by local assessors to be the total taxable value of land and additions on the property. | Land | Improvement |
|---|---|---|---|---|
| 2024 | $2,388 | $25,320 | $5,880 | $19,440 |
| 2023 | $2,364 | $26,790 | $5,070 | $21,720 |
| 2022 | $2,428 | $21,330 | $5,210 | $16,120 |
| 2021 | $2,428 | $21,330 | $5,210 | $16,120 |
| 2020 | $2,775 | $24,870 | $5,360 | $19,510 |
| 2019 | $2,780 | $24,870 | $5,360 | $19,510 |
| 2018 | $2,293 | $19,930 | $2,090 | $17,840 |
| 2017 | $2,085 | $19,930 | $2,090 | $17,840 |
| 2016 | $2,018 | $18,780 | $2,310 | $16,470 |
| 2015 | $2,015 | $18,780 | $2,310 | $16,470 |
| 2014 | -- | $11,510 | $2,310 | $9,200 |
Agents Affiliated with this Home
-
Shawna Bellendir

Seller's Agent in 2020
Shawna Bellendir
Sellstate Altitude Realty
(303) 916-1377
1 in this area
131 Total Sales
-
Roger Gail

Buyer's Agent in 2020
Roger Gail
Compass - Denver
(303) 521-0654
1 in this area
25 Total Sales
-

Seller's Agent in 2016
Noel DeVries
Due South Realty
(720) 935-3152
1 in this area
64 Total Sales
-
N
Buyer's Agent in 2016
Non-IRES Agent
CO_IRES
Map
Source: IRES MLS
MLS Number: 784270
APN: 1573-26-3-08-052
- 12935 Lafayette St Unit B
- 1440 E 128th Ct
- 1638 E 131st Cir
- 1013 E 130th Dr
- 1181 E 130th Place
- 982 E 130th Cir
- 13 Blue Heron Dr
- 880 E 129th Ave
- 2050 Lake Circle Dr
- 1089 E 131st Dr
- 2066 E 129th Ave
- 12935 Lake Circle Dr
- 16 Blue Heron Dr
- 918 E 132nd Ave
- 13307 Humboldt Dr
- 2085 E 127th Place
- 2263 E 129th Ave Unit 2263
- 12550 Eastlake Dr
- 13330 York Way
- 0 128th & Washington St
