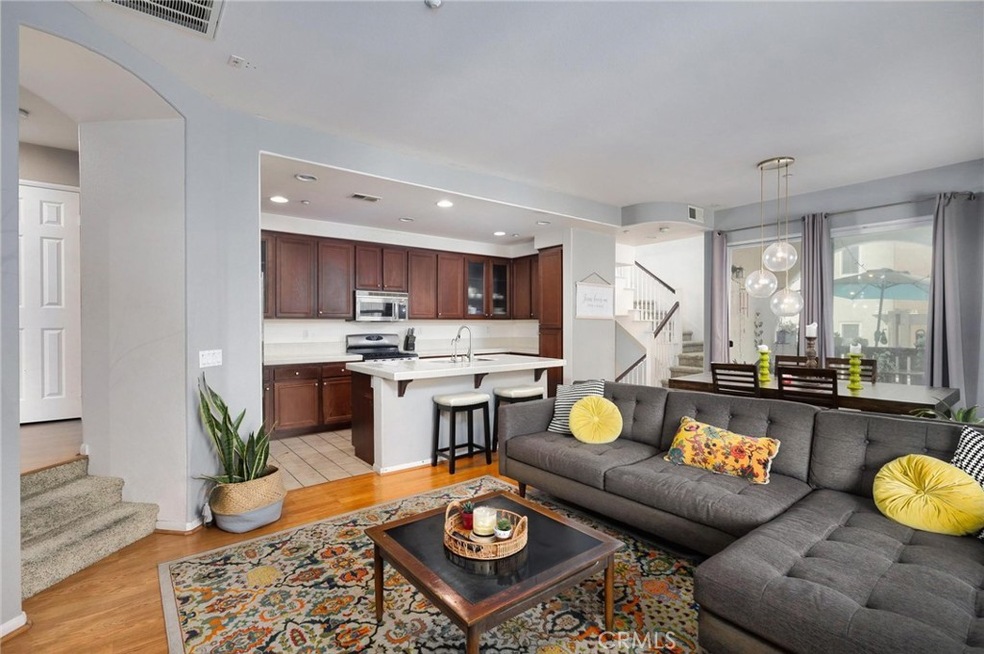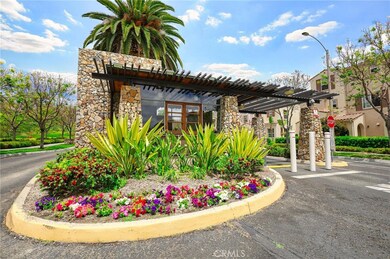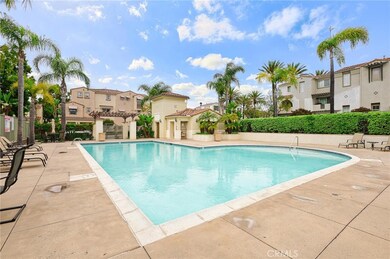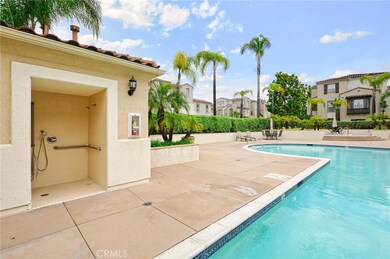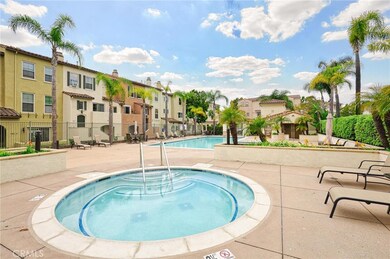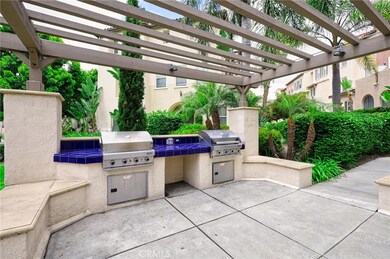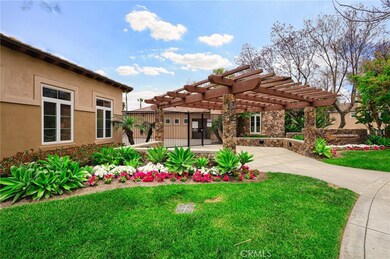
1284 Haglar Way Unit 1 Chula Vista, CA 91913
Otay Ranch Village NeighborhoodHighlights
- Spa
- Clubhouse
- Pool View
- Corky McMillin Elementary School Rated A-
- End Unit
- Covered patio or porch
About This Home
As of July 2024Welcome to your dream home in the heart of Otay Ranch 5! This stunning 3-bedroom, 3 full-bathroom corner home offers the perfect blend of comfort and convenience. With its prime location near freeways, shopping centers, and a variety of restaurants, you'll have everything you need right at your fingertips.
The home's corner position provides an abundance of natural light and privacy, with only a few shared walls to enhance your living environment!
Imagine stepping out of your front door and being just steps away from the pool and spa area! You can easily keep an eye on your kids enjoying their swim from the comfort of your living room. The community boasts a gated entrance with security, ensuring your peace of mind, and also features a versatile event space perfect for celebrating any occasion.
Nestled in a pet-friendly community, this home ensures a delightful living experience for both you and your furry friends, complete with convenient pet waste bag dispensers throughout the area.
In addition to the amenities, the community includes an additional lap pool ideal for those who love to stay active. This Otay Ranch 5 home truly offers a lifestyle of convenience, security, and endless entertainment. Don't miss the opportunity to make this exceptional residence your own!
Last Agent to Sell the Property
Samantha Saldana
Century 21 Realty Masters License #02177787 Listed on: 05/27/2024

Property Details
Home Type
- Condominium
Est. Annual Taxes
- $7,461
Year Built
- Built in 2004
Lot Details
- End Unit
- 1 Common Wall
HOA Fees
Parking
- 2 Car Attached Garage
- Parking Available
- Parking Permit Required
Property Views
- Pool
- Neighborhood
Home Design
- Tile Roof
- Clay Roof
- Stucco
Interior Spaces
- 1,519 Sq Ft Home
- 3-Story Property
- Recessed Lighting
- Double Pane Windows
- Blinds
Kitchen
- Gas and Electric Range
- Microwave
- Kitchen Island
- Tile Countertops
Flooring
- Carpet
- Laminate
- Tile
Bedrooms and Bathrooms
- 3 Main Level Bedrooms
- All Upper Level Bedrooms
- Walk-In Closet
- 3 Full Bathrooms
- Dual Vanity Sinks in Primary Bathroom
- Bathtub with Shower
- Exhaust Fan In Bathroom
Laundry
- Laundry Room
- Laundry in Garage
- Washer Hookup
Outdoor Features
- Spa
- Covered patio or porch
Utilities
- Central Heating and Cooling System
Listing and Financial Details
- Tax Lot 2
- Tax Tract Number 14603
- Assessor Parcel Number 6433623617
- $2,369 per year additional tax assessments
Community Details
Overview
- 6 Units
- Walters Association, Phone Number (619) 591-7250
- Stetson Association
- Walter's Management HOA
Amenities
- Community Barbecue Grill
- Clubhouse
Recreation
- Community Pool
- Community Spa
Security
- Security Service
Ownership History
Purchase Details
Home Financials for this Owner
Home Financials are based on the most recent Mortgage that was taken out on this home.Purchase Details
Home Financials for this Owner
Home Financials are based on the most recent Mortgage that was taken out on this home.Purchase Details
Home Financials for this Owner
Home Financials are based on the most recent Mortgage that was taken out on this home.Purchase Details
Home Financials for this Owner
Home Financials are based on the most recent Mortgage that was taken out on this home.Purchase Details
Home Financials for this Owner
Home Financials are based on the most recent Mortgage that was taken out on this home.Purchase Details
Home Financials for this Owner
Home Financials are based on the most recent Mortgage that was taken out on this home.Purchase Details
Home Financials for this Owner
Home Financials are based on the most recent Mortgage that was taken out on this home.Similar Homes in Chula Vista, CA
Home Values in the Area
Average Home Value in this Area
Purchase History
| Date | Type | Sale Price | Title Company |
|---|---|---|---|
| Grant Deed | $649,000 | Wfg National Title | |
| Grant Deed | $396,000 | Ticor Title Co San Diego | |
| Grant Deed | $208,000 | Lawyers Title Company | |
| Interfamily Deed Transfer | -- | Lawyers Title Company | |
| Interfamily Deed Transfer | -- | -- | |
| Interfamily Deed Transfer | -- | First American Title Co | |
| Grant Deed | $492,000 | First American Title | |
| Grant Deed | $380,000 | First American Title Co |
Mortgage History
| Date | Status | Loan Amount | Loan Type |
|---|---|---|---|
| Open | $519,200 | New Conventional | |
| Previous Owner | $316,800 | New Conventional | |
| Previous Owner | $270,000 | VA | |
| Previous Owner | $210,278 | VA | |
| Previous Owner | $212,472 | VA | |
| Previous Owner | $98,400 | Credit Line Revolving | |
| Previous Owner | $393,600 | Purchase Money Mortgage | |
| Previous Owner | $119,700 | Credit Line Revolving | |
| Previous Owner | $265,950 | Purchase Money Mortgage | |
| Closed | $113,950 | No Value Available |
Property History
| Date | Event | Price | Change | Sq Ft Price |
|---|---|---|---|---|
| 07/17/2024 07/17/24 | Sold | $649,000 | +3.2% | $427 / Sq Ft |
| 06/11/2024 06/11/24 | Pending | -- | -- | -- |
| 05/29/2024 05/29/24 | For Sale | $629,000 | +58.8% | $414 / Sq Ft |
| 12/12/2017 12/12/17 | Sold | $396,000 | +1.8% | $261 / Sq Ft |
| 11/16/2017 11/16/17 | Pending | -- | -- | -- |
| 11/11/2017 11/11/17 | Price Changed | $389,000 | -4.0% | $256 / Sq Ft |
| 11/08/2017 11/08/17 | Price Changed | $405,000 | -2.4% | $267 / Sq Ft |
| 10/28/2017 10/28/17 | For Sale | $415,000 | +99.5% | $273 / Sq Ft |
| 09/09/2013 09/09/13 | Sold | $208,000 | 0.0% | $137 / Sq Ft |
| 04/30/2013 04/30/13 | Pending | -- | -- | -- |
| 04/30/2013 04/30/13 | Off Market | $208,000 | -- | -- |
| 01/11/2013 01/11/13 | Pending | -- | -- | -- |
| 01/06/2013 01/06/13 | For Sale | $199,000 | -4.3% | $131 / Sq Ft |
| 01/01/2013 01/01/13 | Off Market | $208,000 | -- | -- |
| 11/02/2012 11/02/12 | Pending | -- | -- | -- |
| 10/19/2012 10/19/12 | Price Changed | $199,000 | 0.0% | $131 / Sq Ft |
| 10/19/2012 10/19/12 | For Sale | $199,000 | -2.9% | $131 / Sq Ft |
| 05/09/2012 05/09/12 | Pending | -- | -- | -- |
| 04/23/2012 04/23/12 | For Sale | $205,000 | -- | $135 / Sq Ft |
Tax History Compared to Growth
Tax History
| Year | Tax Paid | Tax Assessment Tax Assessment Total Assessment is a certain percentage of the fair market value that is determined by local assessors to be the total taxable value of land and additions on the property. | Land | Improvement |
|---|---|---|---|---|
| 2025 | $7,461 | $649,000 | $353,476 | $295,524 |
| 2024 | $7,461 | $441,739 | $240,592 | $201,147 |
| 2023 | $7,336 | $433,078 | $235,875 | $197,203 |
| 2022 | $7,130 | $424,587 | $231,250 | $193,337 |
| 2021 | $6,993 | $416,263 | $226,716 | $189,547 |
| 2020 | $6,841 | $411,996 | $224,392 | $187,604 |
| 2019 | $6,680 | $403,919 | $219,993 | $183,926 |
| 2018 | $6,571 | $396,000 | $215,680 | $180,320 |
| 2017 | $4,704 | $219,697 | $119,657 | $100,040 |
| 2016 | $4,555 | $215,390 | $117,311 | $98,079 |
| 2015 | $4,446 | $212,155 | $115,549 | $96,606 |
| 2014 | $4,441 | $208,000 | $113,286 | $94,714 |
Agents Affiliated with this Home
-
S
Seller's Agent in 2024
Samantha Saldana
Century 21 Realty Masters
-

Buyer's Agent in 2024
Adam King
1 in this area
12 Total Sales
-
S
Seller's Agent in 2017
Sharon Vasvani
ProWest Properties
-

Buyer's Agent in 2017
Jason Stewart
ROA California Inc
(619) 279-0213
12 Total Sales
-
C
Buyer's Agent in 2017
Charlotte Wood
Coldwell Banker Realty
-

Seller's Agent in 2013
Kurt Wannebo
Wannebo Real Estate Group
(858) 405-5878
1 in this area
243 Total Sales
Map
Source: California Regional Multiple Listing Service (CRMLS)
MLS Number: PW24101620
APN: 643-362-36-17
- 1295 Haglar Way Unit 1
- 1285 Fools Gold Way Unit 2
- 1880 Platte River Ln Unit 1
- 1347 Vallejo Mills St
- 1306 Mill Valley Rd
- 1864 Opaline Place Unit 435
- 1344 Paizay Place Unit 736
- 1894 Lorient Place Unit 2535
- 1875 Baudouin Place Unit 1726
- 1875 Baudouin Place Unit 1731
- 1207 Barton Peak Dr
- 1401 Caminito Capistrano Unit 1
- 1993 Geyserville St
- 1300 Caminito Capistrano Unit 2
- 1376 Normandy Dr
- 1851 Rouge Dr Unit 170
- 1383 Oakpoint Ave
- 1433 Vallejo Mills St Unit 1
- 1430 Vallejo Mills St
- 1444 Wooden Valley St
