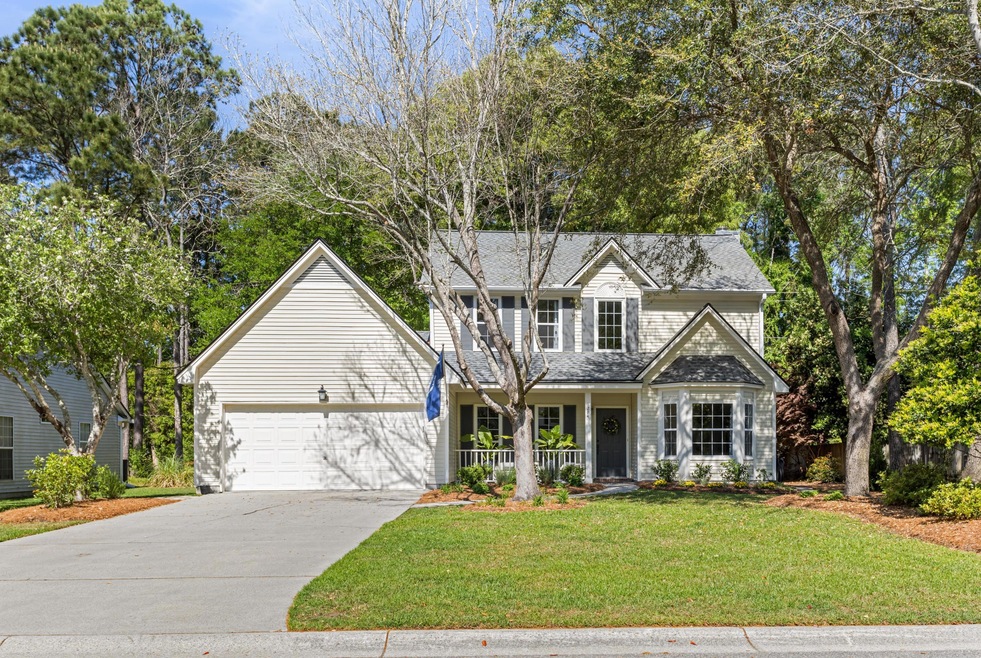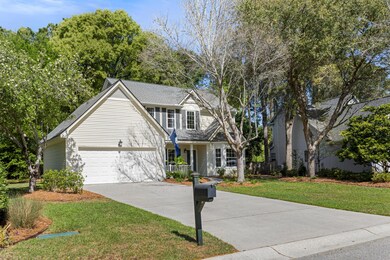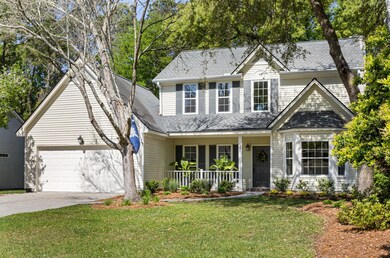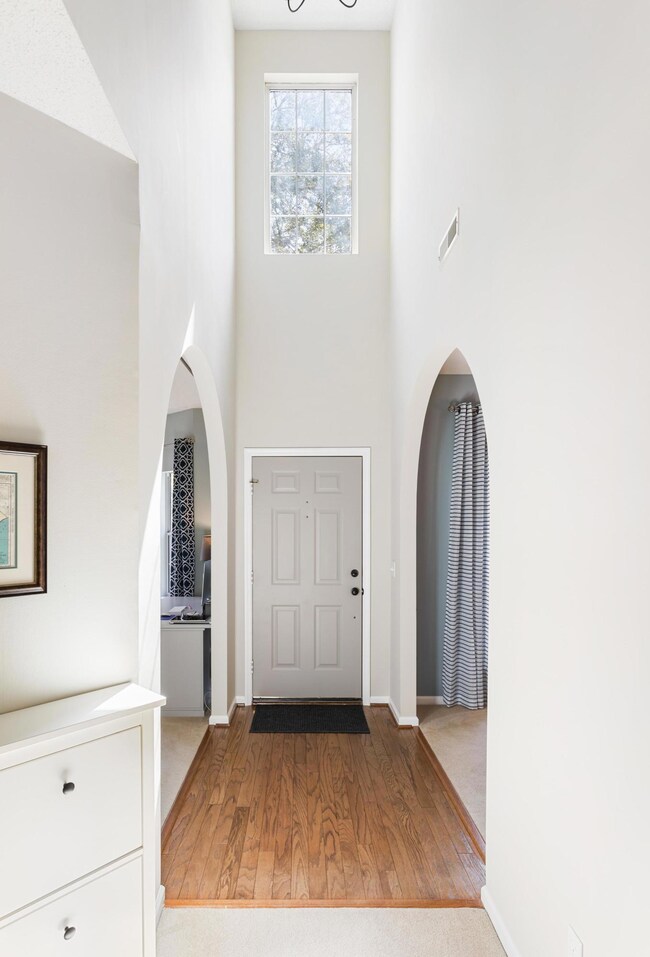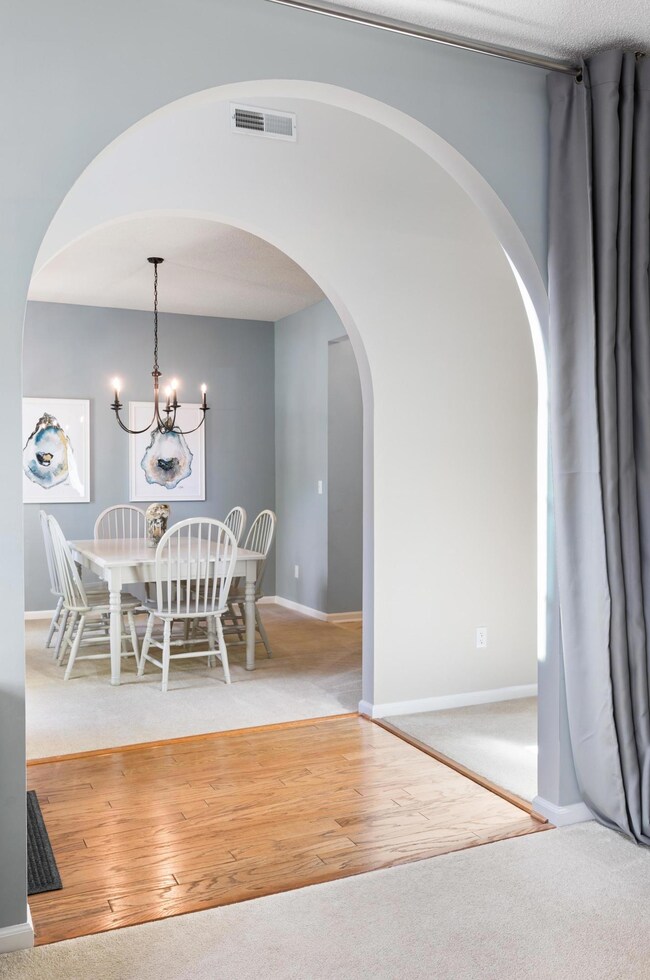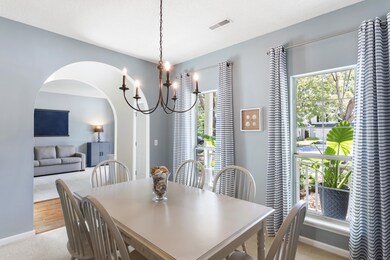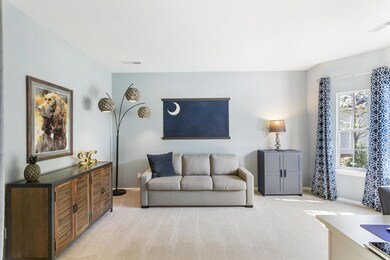
1284 Horseshoe Bend Mount Pleasant, SC 29464
Seaside NeighborhoodHighlights
- RV or Boat Storage in Community
- Wooded Lot
- Cathedral Ceiling
- Mamie Whitesides Elementary School Rated A
- Traditional Architecture
- Wood Flooring
About This Home
As of June 2021Well-maintained and nicely updated 3 bedroom 2.5 bath home on a 0.21 acre lot that backs up to woods for privacy. GREAT location just one block from the Isle of Palms Connector; bike or walk to Town Center shopping and dining and Seaside Farms shopping and dining (including Target). Enter the home through the 2-story foyer. To the right is a formal living room and to the left is the dining room. Straight ahead, you'll find the open concept family room and eat-in kitchen. The family room has a wood burning fireplace. Divided-light French doors lead to the screened porch overlooking the beautiful and private backyard. The eat-in kitchen features granite countertops, stainless steel appliances. The laundry room and guest powder room round out the 1st floor of the home.Upstairs you'll find the master suite and two additional bedrooms with a shared full bath.
Improvements Made in the Last 2 Years:
-- HVAC Replaced: New Lennox compressor and air handler installed by C&C Myers, March 2020
-- HVAC ducts professionally cleaned and sanitized, Spring 2019
-- New fireplace chase cover and chimney cap, with chimney cleaning, Spring 2020
-- New Overhead Door garage door opener, Spring 2019
-- All attic and soffit vents professionally sealed/wire-screened for squirrel prevention
-- All interior walls (including garage), doors, trim, and mouldings painted
-- Popcorn ceilings removed from kids' bedrooms
-- New electrical outlets and switches
-- New door hardware throughout house
-- New kitchen light fixtures and new overhead light fixtures throughout house
-- New ceiling fans in family room and master bedroom
-- New Whirlpool microwave, Spring 2019
-- New Samsung dishwasher, Spring 2021
-- New sink disposal, Spring 2021
-- New Samsung washer and dryer, Spring 2019 (negotiable upon buyer's inquiry)
-- Fresh landscaping, mulch, and pinestraw
Last Agent to Sell the Property
AgentOwned Realty Preferred Group License #65464 Listed on: 04/23/2021

Home Details
Home Type
- Single Family
Est. Annual Taxes
- $2,157
Year Built
- Built in 1991
Lot Details
- 9,148 Sq Ft Lot
- Level Lot
- Wooded Lot
Parking
- 2 Car Attached Garage
- Garage Door Opener
Home Design
- Traditional Architecture
- Slab Foundation
- Architectural Shingle Roof
- Vinyl Siding
Interior Spaces
- 2,139 Sq Ft Home
- 2-Story Property
- Cathedral Ceiling
- Ceiling Fan
- Wood Burning Fireplace
- Entrance Foyer
- Family Room with Fireplace
- Separate Formal Living Room
- Formal Dining Room
- Eat-In Kitchen
- Laundry Room
Flooring
- Wood
- Vinyl
Bedrooms and Bathrooms
- 3 Bedrooms
- Walk-In Closet
Outdoor Features
- Screened Patio
- Front Porch
Schools
- Mamie Whitesides Elementary School
- Moultrie Middle School
- Lucy Beckham High School
Utilities
- Central Air
- No Heating
Community Details
Overview
- Sweetgrass Subdivision
Recreation
- RV or Boat Storage in Community
Ownership History
Purchase Details
Home Financials for this Owner
Home Financials are based on the most recent Mortgage that was taken out on this home.Purchase Details
Home Financials for this Owner
Home Financials are based on the most recent Mortgage that was taken out on this home.Similar Homes in Mount Pleasant, SC
Home Values in the Area
Average Home Value in this Area
Purchase History
| Date | Type | Sale Price | Title Company |
|---|---|---|---|
| Deed | $520,000 | Cooperative Title | |
| Deed | $420,000 | None Available |
Mortgage History
| Date | Status | Loan Amount | Loan Type |
|---|---|---|---|
| Open | $320,000 | New Conventional | |
| Previous Owner | $398,500 | New Conventional | |
| Previous Owner | $399,000 | New Conventional | |
| Previous Owner | $167,500 | Adjustable Rate Mortgage/ARM | |
| Previous Owner | $174,000 | Unknown |
Property History
| Date | Event | Price | Change | Sq Ft Price |
|---|---|---|---|---|
| 06/18/2021 06/18/21 | Sold | $520,000 | 0.0% | $243 / Sq Ft |
| 05/19/2021 05/19/21 | Pending | -- | -- | -- |
| 04/23/2021 04/23/21 | For Sale | $520,000 | +23.8% | $243 / Sq Ft |
| 01/08/2019 01/08/19 | Sold | $420,000 | -5.6% | $196 / Sq Ft |
| 11/09/2018 11/09/18 | Pending | -- | -- | -- |
| 08/10/2018 08/10/18 | For Sale | $445,000 | -- | $208 / Sq Ft |
Tax History Compared to Growth
Tax History
| Year | Tax Paid | Tax Assessment Tax Assessment Total Assessment is a certain percentage of the fair market value that is determined by local assessors to be the total taxable value of land and additions on the property. | Land | Improvement |
|---|---|---|---|---|
| 2024 | $2,157 | $21,600 | $0 | $0 |
| 2023 | $2,157 | $20,800 | $0 | $0 |
| 2022 | $1,916 | $20,800 | $0 | $0 |
| 2021 | $1,981 | $17,300 | $0 | $0 |
| 2020 | $2,032 | $17,300 | $0 | $0 |
| 2019 | $1,469 | $12,090 | $0 | $0 |
| 2017 | $1,272 | $11,740 | $0 | $0 |
| 2016 | $1,213 | $11,740 | $0 | $0 |
| 2015 | $1,266 | $11,740 | $0 | $0 |
| 2014 | $1,078 | $0 | $0 | $0 |
| 2011 | -- | $0 | $0 | $0 |
Agents Affiliated with this Home
-

Seller's Agent in 2021
Andrea Rogers
AgentOwned Realty Preferred Group
(843) 532-3010
23 in this area
135 Total Sales
-
T
Buyer's Agent in 2021
Treg Monty
Carolina One Real Estate
(843) 991-8899
1 in this area
56 Total Sales
-

Seller's Agent in 2019
Matthew Poole
Carolina One Real Estate
(843) 830-0027
220 Total Sales
-

Seller Co-Listing Agent in 2019
Randall Sandin
Carolina One Real Estate
(843) 209-9667
186 Total Sales
-

Buyer's Agent in 2019
Alton Brown
Carriage Properties LLC
(843) 478-0768
1 in this area
61 Total Sales
Map
Source: CHS Regional MLS
MLS Number: 21010789
APN: 558-15-00-136
- 1972 Gray Battery Ct
- 2000 Gray Battery Ct
- 1255 Horseshoe Bend
- 1253 Horseshoe Bend
- 2010 Armory Dr
- 1930 Carolina Towne Ct
- 1304 Cadet Ct
- 1308 Cadet Ct
- 1280 Waterfront Dr
- 1874 Rifle Range Rd
- 1233 Bridgeport Dr
- 1813 Rifle Range Rd
- 2011 N Highway 17 Unit 1400n
- 2011 N Highway 17 Unit 1400P
- 2011 N Highway 17 Unit 2200h
- 2011 N Highway 17 Unit 1400A
- 2011 N Highway 17 Unit 1400B
- 2011 N Highway 17 Unit 1100i
- 2076 Presidio Dr
- 1410 Diamond Blvd
