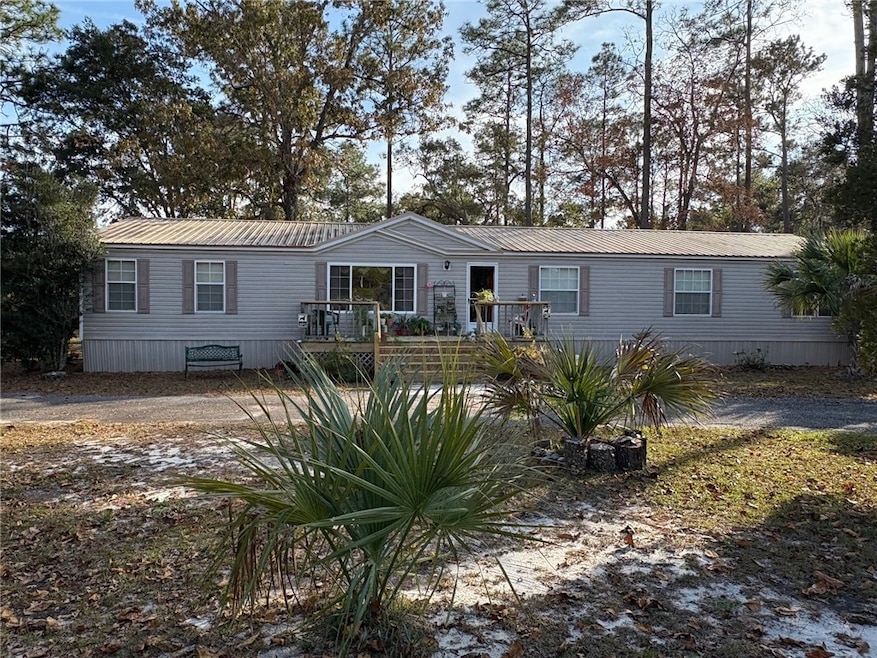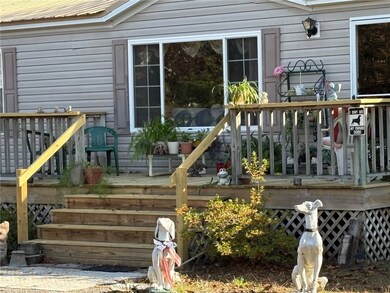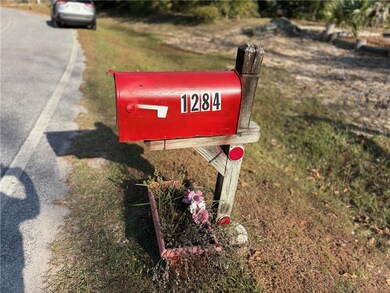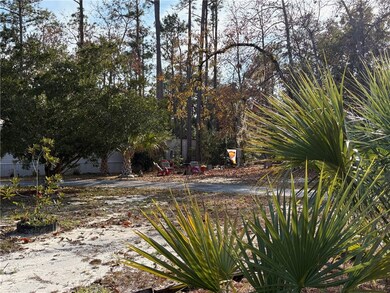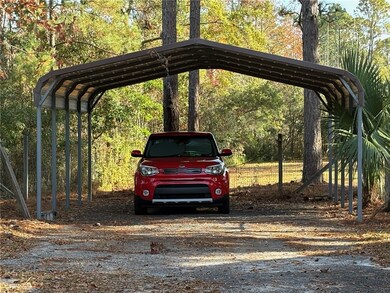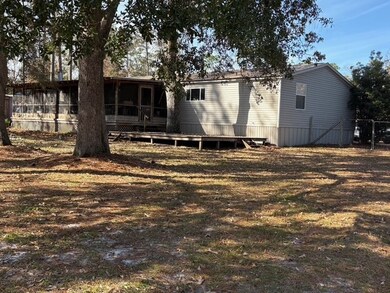1284 Jones Way SE Darien, GA 31305
Estimated payment $1,376/month
Highlights
- Spa
- No HOA
- Galley Kitchen
- Vaulted Ceiling
- Detached Garage
- Paneling
About This Home
Looking for a large home (almost 2,500 sq ft) and a large lot (1.07 acres) in McIntosh County? Here it is! Back yard has plenty of space for adding whatever you wish. NO HOA- This home has a split floor plan. Large Master bedroom with large closet, bathroom with garden tub, cabinets, separate shower and a separate walk in closet too. Walking into this home is a spacious living room, (20x14) dining area is in sight from the front door. Great size kitchen (26.5 x 14.5 including dining area) with an island and pantry, plenty of cabinets also. Along with a good size living room, there is a family room with a wood burning fireplace (14.5x32) total of 424 sq ft.
Not only all of this living space, this home has a covered screened back porch that is 16 x 48.5. Along with a wooden deck at the end of the screened porch for grillin and chillin. There is a separate storage building (24.4 x 12.3)
Double covered carport - Newly decked front porch and steps big enough for a table and chairs, lounge chairs or rockers.
Great home and land, Owner is preparing for an Estate Sale and packing to move. Therefore some rooms were not photographed. Less than 1 mile is the new Recreation facility. The High School is close by too. ......call your agent and come take a look!
Property Details
Home Type
- Mobile/Manufactured
Year Built
- Built in 2003
Lot Details
- 1.07 Acre Lot
- Property fronts a highway
- Partially Fenced Property
- Landscaped
- Level Lot
- Cleared Lot
Home Design
- Pillar, Post or Pier Foundation
- Block Foundation
- Metal Roof
- Vinyl Siding
Interior Spaces
- 2,432 Sq Ft Home
- 1-Story Property
- Paneling
- Vaulted Ceiling
- Ceiling Fan
- Wood Burning Fireplace
- Family Room with Fireplace
Kitchen
- Galley Kitchen
- Oven
- Range with Range Hood
- Microwave
- Dishwasher
- Kitchen Island
Flooring
- Carpet
- Vinyl
Bedrooms and Bathrooms
- 4 Bedrooms
- 2 Full Bathrooms
Laundry
- Laundry Room
- Dryer
- Washer
Parking
- Detached Garage
- 2 Carport Spaces
- Unpaved Driveway
- Unpaved Parking
Outdoor Features
- Spa
- Shed
Utilities
- Central Heating and Cooling System
- Heat Pump System
- Septic Tank
Community Details
- No Home Owners Association
- Poppell Farms Subdivision
Listing and Financial Details
- Assessor Parcel Number 0051B/0052
Map
Home Values in the Area
Average Home Value in this Area
Property History
| Date | Event | Price | List to Sale | Price per Sq Ft |
|---|---|---|---|---|
| 11/24/2025 11/24/25 | For Sale | $219,000 | -- | $90 / Sq Ft |
Source: Golden Isles Association of REALTORS®
MLS Number: 1658194
APN: 0051-B-0052
- 1264 Jones Way SE
- Lot 14 Poppell Farms Dr
- 1075 Waters Ct SE
- 1563 Sapelo Cir SE
- 1155 Sapelo Cir SE
- 1247 Sapelo Cir SE
- 156 AC Us Hwy 17
- 5096 Smith Rd
- 1102 Pelican Ln SE
- 85 ACRES Catfish Farm Rd SE
- 1441 Halyard Way SE
- 1155 Merchant Ln SE
- $20,000 PRICE REDUCT Smith Rd SE
- 5554 Ga Highway 99
- 0 Highway 99 Unit 22514247
- LOT A Ga Highway 99
- 0 Hutcherson Place SE Unit 1657239
- 1093 Williams Place SE
- 0 King Swamp Rd
- Lot 59 St Joseph's Point
- 1518 Swamp Rd
- 1552 Swamp Rd
- 1263 Blount Crossing Rd SE
- 1634 Ashantilly Dr
- 101 Haven Ct
- 1101 Florida St
- 1190 Patterson Island Dr
- 113 Walton (Hwy17) Rd Unit D
- 106 Bottlebrush Walk
- 104 Bottlebrush Walk
- 108 Wellington Cir
- 205 Sutherland Dr
- 125 Green Cove Dr
- 234 Victorian Lakes Dr
- 167 Promise Landing
- 314 Promise Ln
- 1110 Walker Point Way
- 1062 Walker Point Way
- 245 Fox Run Dr
- 100 Walden Shores Dr
