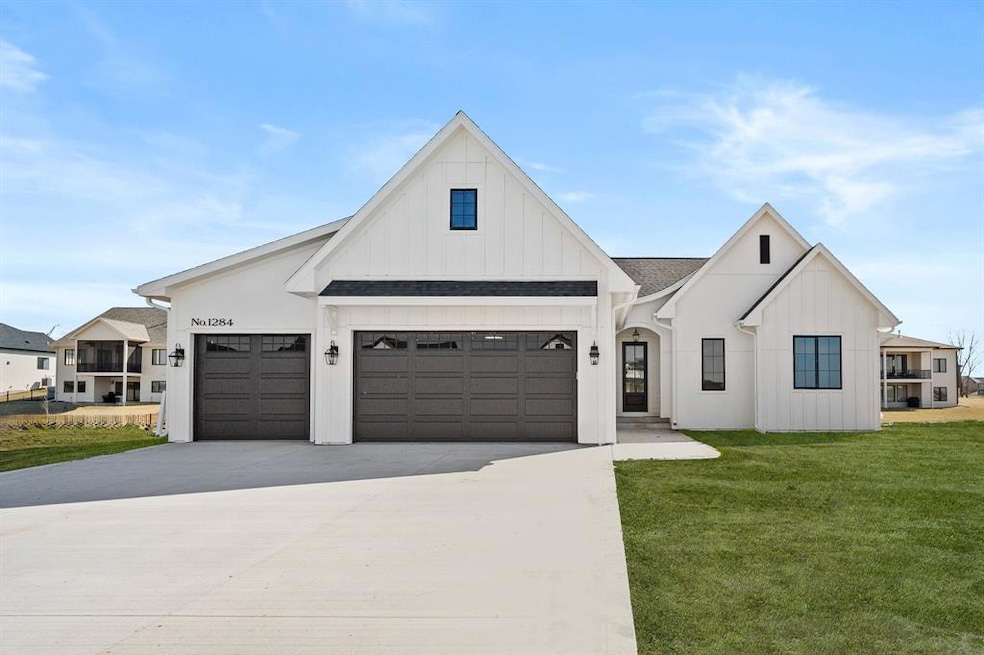
1284 NW 29th Ct Grimes, IA 50111
Highlights
- Ranch Style House
- 2 Fireplaces
- Covered Patio or Porch
- Dallas Center-Grimes Middle School Rated 9+
- Den
- Formal Dining Room
About This Home
As of August 2025This fully finished 5-bed, 3-bath ranch by Homes by Deni blends modern design with functional living. The newly completed retaining wall creates a flat, usable backyard ideal for relaxation or play. Inside, the open-concept layout features a chef’s kitchen with quartz countertops, white shaker cabinets, and a walk-in pantry. LVP flooring adds warmth and durability throughout the main level. The living room offers 10-foot ceilings, perfect for gatherings. A convenient mudroom and main-floor laundry enhance everyday ease. The spacious primary suite includes a luxurious bath, a separate toilet room, a walk-in closet, and pass-through laundry w/sink! The finished lower level adds a cozy fireplace, wet bar, and open living space—ideal for entertaining. A dedicated study provides the perfect spot for a home office or flex space.
Home Details
Home Type
- Single Family
Year Built
- Built in 2024
Lot Details
- 0.3 Acre Lot
- Lot Dimensions are 90x145
- Irrigation
Home Design
- Ranch Style House
- Farmhouse Style Home
- Asphalt Shingled Roof
- Cement Board or Planked
Interior Spaces
- 1,840 Sq Ft Home
- Wet Bar
- 2 Fireplaces
- Electric Fireplace
- Family Room Downstairs
- Formal Dining Room
- Den
- Finished Basement
- Basement Window Egress
- Fire and Smoke Detector
- Laundry on main level
Kitchen
- Eat-In Kitchen
- Stove
- Microwave
- Dishwasher
Flooring
- Carpet
- Tile
Bedrooms and Bathrooms
- 5 Bedrooms | 3 Main Level Bedrooms
Parking
- 3 Car Attached Garage
- Driveway
Additional Features
- Covered Patio or Porch
- Forced Air Heating and Cooling System
Community Details
- Property has a Home Owners Association
- Built by Homes by Deni
Listing and Financial Details
- Assessor Parcel Number 31100016409055
Ownership History
Purchase Details
Home Financials for this Owner
Home Financials are based on the most recent Mortgage that was taken out on this home.Similar Homes in the area
Home Values in the Area
Average Home Value in this Area
Purchase History
| Date | Type | Sale Price | Title Company |
|---|---|---|---|
| Warranty Deed | $120,000 | None Listed On Document | |
| Warranty Deed | $120,000 | None Listed On Document |
Mortgage History
| Date | Status | Loan Amount | Loan Type |
|---|---|---|---|
| Open | $625,000 | Construction | |
| Closed | $625,000 | Construction |
Property History
| Date | Event | Price | Change | Sq Ft Price |
|---|---|---|---|---|
| 08/21/2025 08/21/25 | Sold | $629,900 | -1.4% | $342 / Sq Ft |
| 07/22/2025 07/22/25 | Pending | -- | -- | -- |
| 06/27/2025 06/27/25 | Price Changed | $638,900 | -0.1% | $347 / Sq Ft |
| 05/06/2025 05/06/25 | Price Changed | $639,500 | -0.1% | $348 / Sq Ft |
| 03/28/2025 03/28/25 | For Sale | $639,900 | +433.3% | $348 / Sq Ft |
| 08/19/2024 08/19/24 | Sold | $120,000 | 0.0% | -- |
| 07/09/2024 07/09/24 | Pending | -- | -- | -- |
| 07/01/2024 07/01/24 | Price Changed | $120,000 | +9.1% | -- |
| 05/24/2024 05/24/24 | For Sale | $110,000 | -- | -- |
Tax History Compared to Growth
Tax History
| Year | Tax Paid | Tax Assessment Tax Assessment Total Assessment is a certain percentage of the fair market value that is determined by local assessors to be the total taxable value of land and additions on the property. | Land | Improvement |
|---|---|---|---|---|
| 2024 | -- | $420 | $420 | $0 |
| 2023 | -- | $420 | $420 | $0 |
Agents Affiliated with this Home
-
Alen Agic

Seller's Agent in 2025
Alen Agic
RE/MAX
(515) 669-9582
20 in this area
254 Total Sales
-
Shelly Smith
S
Buyer's Agent in 2025
Shelly Smith
Iowa Realty South
(515) 401-3036
1 in this area
31 Total Sales
-
Chrissi Ripperger

Seller's Agent in 2024
Chrissi Ripperger
RE/MAX
(515) 343-4354
98 in this area
294 Total Sales
Map
Source: Des Moines Area Association of REALTORS®
MLS Number: 714428
APN: 311/00016-409-055
- 1128 NW 29th Ct
- 2938 NW Beechwood Dr
- 2910 NW Beechwood Dr
- 3034 NW Beechwood Dr
- 2802 NW Beechwood Dr
- 15217 Springbrook Trail
- 15015 Springbrook Trail
- 15019 Springbrook Trail
- 14509 Persimmon Dr
- 14627 Persimmon Dr
- 3400 SE Glenstone Dr Unit 3
- 3018 SE Glenstone Dr
- 3305 SE Glenstone Dr Unit 151
- 3305 SE Glenstone Dr Unit 172
- 3305 SE Glenstone Dr Unit 236
- 2006 SE 24th St
- 3001 SE Cobblestone Dr
- 2908 SE Diamond Dr
- 10415 Hickory Dr Unit 9
- 10620 Sharon Cir






