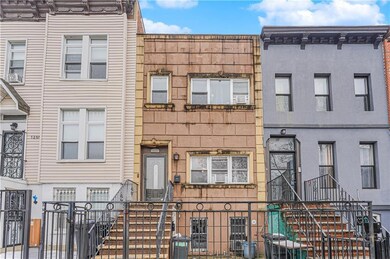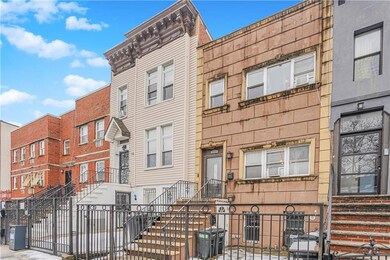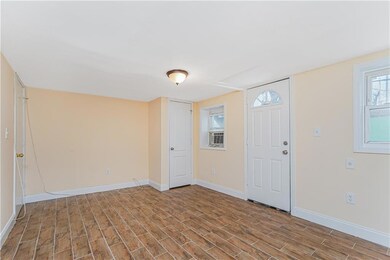
1284 Putnam Ave Brooklyn, NY 11221
Bushwick NeighborhoodHighlights
- Colonial Architecture
- Wood Flooring
- Back Yard
- Deck
- Heating System Uses Steam
- 4-minute walk to Bushwick Playground
About This Home
As of July 2025Welcome to a Great Opportunity for Investors or Those Looking to Make a Home of Their Own Whether you're searching for a solid investment or a great place to call home, this property has what you need. This two-family home offers 5 bedrooms across four levels, giving you plenty of space to work with. With this spacious open layout 3 bedroom duplex, and 2 bedroom parlor floor including access to the finished basement, the possibilities are endless. Located in the heart of Bushwick, you'll be surrounded by the neighborhood's signature energy. Bushwick is known for its vibrant arts scene, featuring everything from large street murals to art galleries and creative spaces. It's also home to a thriving mix of cafes, bars, and restaurants. Plus, with public transportation nearby, you're just a short trip from the rest of Brooklyn and Manhattan.
Last Agent to Sell the Property
RE/MAX Elite License #10401328217 Listed on: 02/14/2025

Co-Listed By
Scott O'Brien
Last Buyer's Agent
Scott O'Brien
Property Details
Home Type
- Multi-Family
Est. Annual Taxes
- $2,386
Year Built
- Built in 1910
Lot Details
- 750 Sq Ft Lot
- Lot Dimensions are 100 x 17
- Back Yard
Home Design
- Colonial Architecture
- Flat Roof Shape
- Block Foundation
- Wood Frame Construction
- Stucco Exterior
Interior Spaces
- 1,839 Sq Ft Home
- 3-Story Property
- Finished Basement
Flooring
- Wood
- Tile
Bedrooms and Bathrooms
- 5 Bedrooms
Outdoor Features
- Deck
Utilities
- Heating System Uses Steam
- Heating System Uses Gas
- 220 Volts
- Gas Water Heater
Community Details
- 2 Units
- 2 Vacant Units
Listing and Financial Details
- Tax Block 33376
Ownership History
Purchase Details
Home Financials for this Owner
Home Financials are based on the most recent Mortgage that was taken out on this home.Purchase Details
Purchase Details
Home Financials for this Owner
Home Financials are based on the most recent Mortgage that was taken out on this home.Purchase Details
Home Financials for this Owner
Home Financials are based on the most recent Mortgage that was taken out on this home.Purchase Details
Home Financials for this Owner
Home Financials are based on the most recent Mortgage that was taken out on this home.Purchase Details
Purchase Details
Home Financials for this Owner
Home Financials are based on the most recent Mortgage that was taken out on this home.Purchase Details
Home Financials for this Owner
Home Financials are based on the most recent Mortgage that was taken out on this home.Purchase Details
Home Financials for this Owner
Home Financials are based on the most recent Mortgage that was taken out on this home.Purchase Details
Home Financials for this Owner
Home Financials are based on the most recent Mortgage that was taken out on this home.Purchase Details
Purchase Details
Purchase Details
Purchase Details
Similar Homes in the area
Home Values in the Area
Average Home Value in this Area
Purchase History
| Date | Type | Sale Price | Title Company |
|---|---|---|---|
| Deed | -- | -- | |
| Deed | -- | -- | |
| Deed | $810,000 | -- | |
| Deed | $810,000 | -- | |
| Deed | $610,000 | -- | |
| Deed | $610,000 | -- | |
| Deed | $250,000 | -- | |
| Deed | $250,000 | -- | |
| Deed | -- | -- | |
| Deed | -- | -- | |
| Foreclosure Deed | $257,500 | -- | |
| Foreclosure Deed | $257,500 | -- | |
| Deed | $575,000 | -- | |
| Deed | $575,000 | -- | |
| Interfamily Deed Transfer | -- | -- | |
| Interfamily Deed Transfer | -- | -- | |
| Deed | $399,000 | -- | |
| Deed | $399,000 | -- | |
| Deed | $200,000 | -- | |
| Deed | $200,000 | -- | |
| Interfamily Deed Transfer | -- | -- | |
| Interfamily Deed Transfer | -- | -- | |
| Foreclosure Deed | $197,000 | -- | |
| Foreclosure Deed | $197,000 | -- | |
| Bargain Sale Deed | $127,000 | -- | |
| Bargain Sale Deed | $127,000 | -- |
Mortgage History
| Date | Status | Loan Amount | Loan Type |
|---|---|---|---|
| Open | $350,459 | Unknown | |
| Previous Owner | $8,500 | Unknown | |
| Previous Owner | $526,500 | New Conventional | |
| Previous Owner | $598,951 | New Conventional | |
| Previous Owner | $250,000 | New Conventional | |
| Previous Owner | $193,125 | Purchase Money Mortgage | |
| Previous Owner | $517,500 | Purchase Money Mortgage | |
| Previous Owner | $59,850 | No Value Available | |
| Previous Owner | $319,200 | Purchase Money Mortgage | |
| Previous Owner | $180,000 | FHA |
Property History
| Date | Event | Price | Change | Sq Ft Price |
|---|---|---|---|---|
| 07/03/2025 07/03/25 | Sold | $960,000 | -10.7% | $522 / Sq Ft |
| 03/04/2025 03/04/25 | Price Changed | $1,074,999 | -2.3% | $585 / Sq Ft |
| 02/24/2025 02/24/25 | Price Changed | $1,099,999 | -4.3% | $598 / Sq Ft |
| 02/14/2025 02/14/25 | For Sale | $1,150,000 | +42.0% | $625 / Sq Ft |
| 02/14/2025 02/14/25 | Pending | -- | -- | -- |
| 07/10/2014 07/10/14 | Sold | $810,000 | -0.6% | -- |
| 06/10/2014 06/10/14 | Pending | -- | -- | -- |
| 04/10/2014 04/10/14 | For Sale | $815,000 | -- | -- |
Tax History Compared to Growth
Tax History
| Year | Tax Paid | Tax Assessment Tax Assessment Total Assessment is a certain percentage of the fair market value that is determined by local assessors to be the total taxable value of land and additions on the property. | Land | Improvement |
|---|---|---|---|---|
| 2025 | $2,447 | $65,100 | $10,860 | $54,240 |
| 2024 | $2,447 | $69,540 | $10,860 | $58,680 |
| 2023 | $2,336 | $62,280 | $10,860 | $51,420 |
| 2022 | $2,167 | $59,820 | $10,860 | $48,960 |
| 2021 | $2,156 | $64,020 | $10,860 | $53,160 |
| 2020 | $1,071 | $63,780 | $10,860 | $52,920 |
| 2019 | $2,124 | $63,780 | $10,860 | $52,920 |
| 2018 | $1,953 | $9,583 | $2,363 | $7,220 |
| 2017 | $1,844 | $9,045 | $2,080 | $6,965 |
| 2016 | $1,706 | $8,536 | $2,650 | $5,886 |
| 2015 | $1,029 | $8,533 | $2,982 | $5,551 |
| 2014 | $1,029 | $8,460 | $3,548 | $4,912 |
Agents Affiliated with this Home
-
Jeffrey DeAngelo

Seller's Agent in 2025
Jeffrey DeAngelo
RE/MAX
1 in this area
51 Total Sales
-
S
Seller Co-Listing Agent in 2025
Scott O'Brien
-
Diana Hermanowski
D
Seller's Agent in 2014
Diana Hermanowski
Douglas Elliman Real Estate
(718) 486-4491
7 Total Sales
Map
Source: Brooklyn Board of REALTORS®
MLS Number: 489258
APN: 03376-0019
- 189 Cornelia St
- 1287 Putnam Ave
- 1318 Putnam Ave
- 1242 Putnam Ave
- 246 Cornelia St Unit B2
- 1239A Putnam Ave
- 1244 Jefferson Ave
- 1230 Putnam Ave Unit 2
- 1205 Hancock St
- 1110 Madison St Unit 3B
- 1229 Putnam Ave Unit 3B
- 1226 Putnam Ave
- 1220 Putnam Ave Unit PH
- 1220 Putnam Ave Unit 3
- 1220 Putnam Ave Unit 1 B
- 1220 Putnam Ave Unit 3-B
- 1220 Putnam Ave Unit 2-A
- 1220 Putnam Ave Unit 2 B
- 1220 Putnam Ave Unit 1 A
- 1222 Putnam Ave Unit PH-A






