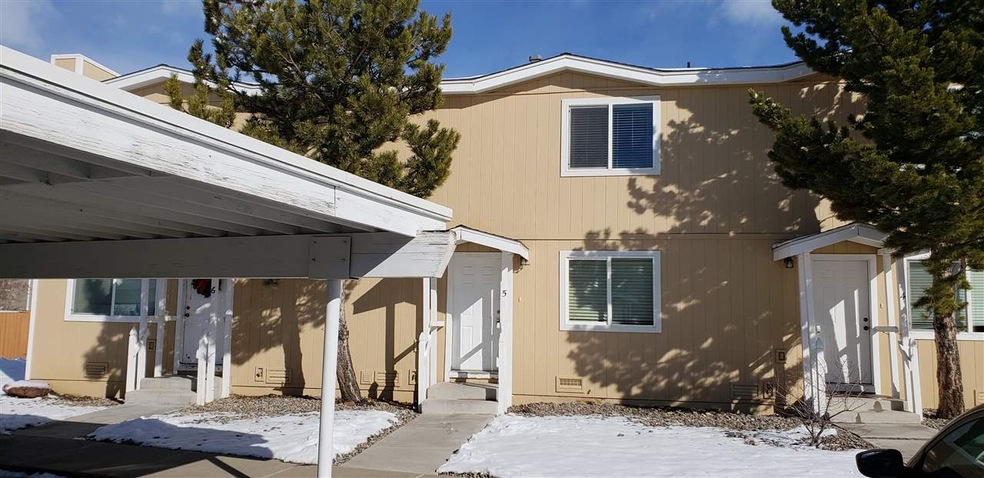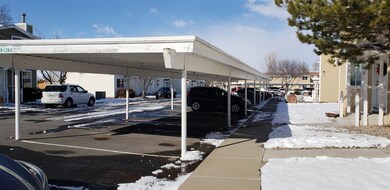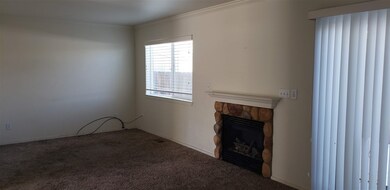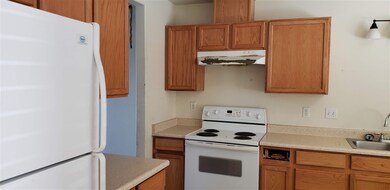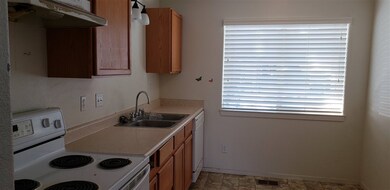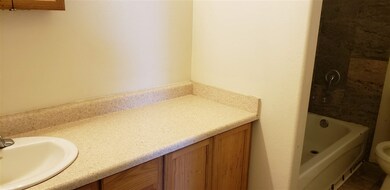
1284 Redwood Cir Unit 5 Gardnerville, NV 89460
Estimated Value: $231,000 - $262,000
About This Home
As of March 2019Sequoia Village Townhome with 3 year new carpeting and featuring a gas log fireplace in the living room. There are two upstairs bedrooms to include an oversize master bedroom. Convenient 1/2 bath downstairs and a full bath upstairs with shower/tub combination. Unit has small fenced backyard. Refrigerator, clothes washer and dryer included in price with no value or warranties. Unit being professionally cleaned week of February 11, 2019., Special HOA Assessments are composed of two Reserve Assessments; one at $52.55 and the other at $25.85 for a total of $78.40 monthly for a term of 10 years. The regular monthly HOA Assessment is $226.90 per month. Please read Seller disclosure documents loaded in 'D' before submitting an offer.
Townhouse Details
Home Type
- Townhome
Est. Annual Taxes
- $551
Year Built
- Built in 2004
Lot Details
- 871
HOA Fees
- $227 per month
Home Design
- Pitched Roof
Interior Spaces
- 1,152 Sq Ft Home
- 1 Fireplace
Kitchen
- Electric Range
- Dishwasher
- Disposal
Flooring
- Carpet
- Stone
Bedrooms and Bathrooms
- 2 Bedrooms
Laundry
- Dryer
- Washer
Schools
- Meneley Elementary School
- Pau-Wa-Lu Middle School
- Douglas High School
Additional Features
- 871 Sq Ft Lot
- Internet Available
Listing and Financial Details
- Assessor Parcel Number 122016310061
Ownership History
Purchase Details
Home Financials for this Owner
Home Financials are based on the most recent Mortgage that was taken out on this home.Purchase Details
Home Financials for this Owner
Home Financials are based on the most recent Mortgage that was taken out on this home.Purchase Details
Purchase Details
Purchase Details
Purchase Details
Home Financials for this Owner
Home Financials are based on the most recent Mortgage that was taken out on this home.Similar Home in Gardnerville, NV
Home Values in the Area
Average Home Value in this Area
Purchase History
| Date | Buyer | Sale Price | Title Company |
|---|---|---|---|
| Corey Mcnair Deborah | -- | First American Title Company | |
| Odonnell Sandra | $150,000 | First American Title Minden | |
| 4D Ranch Llc | -- | None Available | |
| Denton Linda M | -- | None Available | |
| Denton Linda M | -- | None Available | |
| 4 D Ranch Llc | -- | Stewart Title Company | |
| Denton Joseph W | -- | None Available | |
| Denton Joseph W | -- | Stewart Title Of Douglas |
Mortgage History
| Date | Status | Borrower | Loan Amount |
|---|---|---|---|
| Open | Odonnell Sandra | $127,500 | |
| Previous Owner | Denton Joseph W | $161,200 |
Property History
| Date | Event | Price | Change | Sq Ft Price |
|---|---|---|---|---|
| 03/29/2019 03/29/19 | Sold | $150,000 | 0.0% | $130 / Sq Ft |
| 03/05/2019 03/05/19 | Pending | -- | -- | -- |
| 03/05/2019 03/05/19 | For Sale | $150,000 | 0.0% | $130 / Sq Ft |
| 02/09/2019 02/09/19 | Pending | -- | -- | -- |
| 02/06/2019 02/06/19 | For Sale | $150,000 | -- | $130 / Sq Ft |
Tax History Compared to Growth
Tax History
| Year | Tax Paid | Tax Assessment Tax Assessment Total Assessment is a certain percentage of the fair market value that is determined by local assessors to be the total taxable value of land and additions on the property. | Land | Improvement |
|---|---|---|---|---|
| 2025 | $658 | $39,820 | $8,750 | $31,070 |
| 2024 | $639 | $40,873 | $8,750 | $32,123 |
| 2023 | $639 | $37,032 | $8,750 | $28,282 |
| 2022 | $620 | $32,911 | $5,250 | $27,661 |
| 2021 | $602 | $31,353 | $4,900 | $26,453 |
| 2020 | $585 | $31,129 | $4,900 | $26,229 |
| 2019 | $568 | $30,189 | $4,200 | $25,989 |
| 2018 | $551 | $28,455 | $3,500 | $24,955 |
| 2017 | $529 | $28,507 | $3,500 | $25,007 |
| 2016 | $516 | $19,284 | $2,625 | $16,659 |
| 2015 | $514 | $19,284 | $2,625 | $16,659 |
| 2014 | $499 | $15,874 | $2,625 | $13,249 |
Agents Affiliated with this Home
-
Diane Bartsch

Seller's Agent in 2019
Diane Bartsch
RE/MAX
(775) 781-5050
15 in this area
67 Total Sales
Map
Source: Northern Nevada Regional MLS
MLS Number: 190001553
APN: 1220-16-310-061
- 1291 Bolivia Way
- 916 Tillman Ln
- 1312 Jobs Peak Dr
- 1314 Langley Dr Unit A & B
- 957 Arrowhead Dr
- 952 Starlight Ct
- 1178 Woodford Ln
- 1178 Woodfords Ln
- 971 Fieldgate Way
- 1179 Woodfords Ln
- 972 Springfield Dr
- 918 Springfield Dr
- 1342 Cahi Cir
- 1208 Pleasantview Dr
- 1228 W Cottage Loop
- 1404 James Rd
- 1023 Sun Crest Ct
- 1026 Sun Crest Ct
- 1389 Marlette Cir
- 911 Holstein Ct
- 1284 Redwood Cir
- 1284 Redwood Cir Unit 5
- 1284 Redwood Cir Unit 4
- 1284 Redwood Cir Unit 3
- 1284 Redwood Cir Unit 6
- 1284 Redwood Cir Unit 2
- 1284 Redwood Cir Unit 1
- 1278 Redwood Cir
- 1278 Redwood Cir Unit 4
- 1278 Redwood Cir Unit 1
- 1278 Redwood Cir Unit 2
- 1278 Redwood Cir Unit 3
- 1278 Redwood Cir Unit 6
- 1278 Redwood Cir Unit 5
- 1283 Redwood Cir
- 1283 Redwood Cir Unit 1
- 1283 Redwood Cir Unit 3
- 1283 Redwood Cir Unit 8
- 1283 Redwood Cir Unit 7
- 1283 Redwood Cir Unit 6
