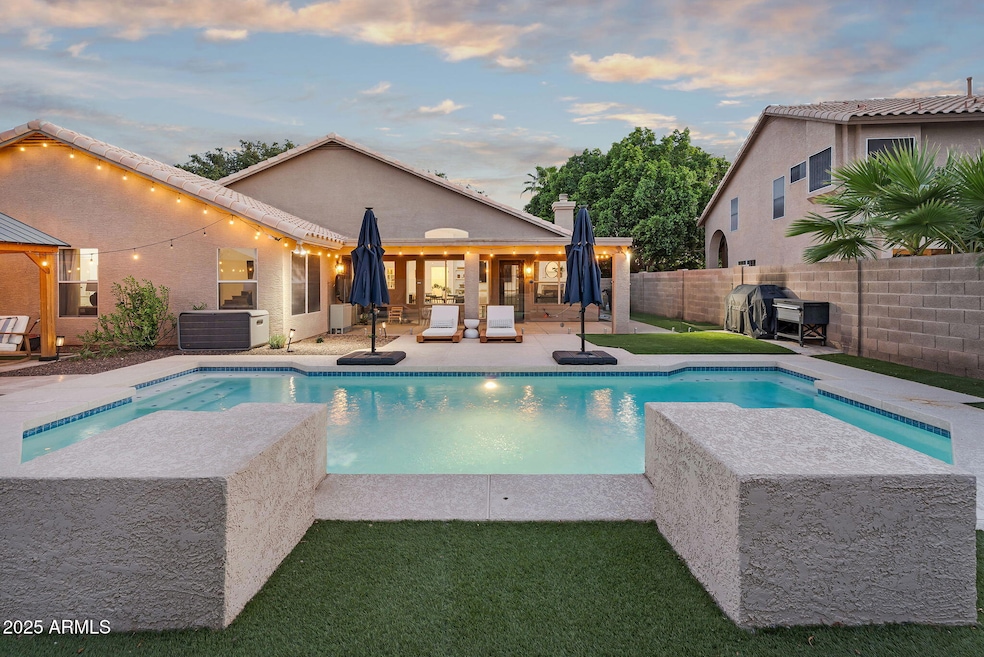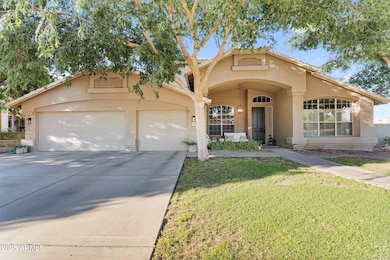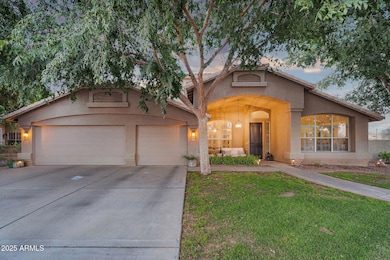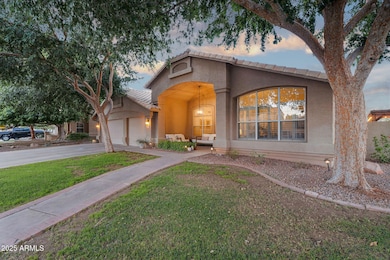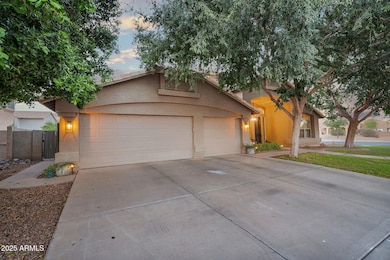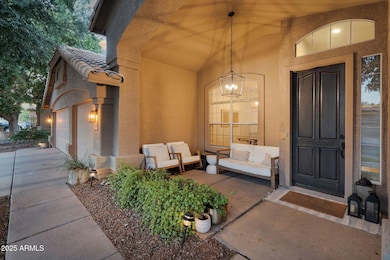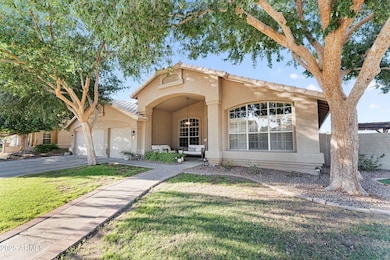1284 W Stacey Ln Unit 1 Tempe, AZ 85284
West Chandler NeighborhoodEstimated payment $4,865/month
Highlights
- Private Pool
- 0.24 Acre Lot
- Granite Countertops
- Kyrene del Pueblo Middle School Rated A-
- 1 Fireplace
- 2-minute walk to Campbell Park
About This Home
Welcome to this stunning single-level home in the highly sought-after 85284 zip code! Offering over 2,700 sq. ft. of living space, this open floor plan is perfect for entertaining.
Step inside to a spacious formal living and dining room with custom shutters, followed by a beautifully designed kitchen featuring a large custom island with extra seating and abundant cabinetry. The kitchen flows seamlessly into the family room, making the home feel even larger and more inviting.
Enjoy Arizona living at its best on your private 10,500+ sq. ft. corner lot! The backyard features a sparkling pool and low-maintenance turf, creating the perfect space for relaxation and fun.
Your primary suite offers a luxurious retreat with an oversized bathroom and a walk-in closet.
Homes like this updated, spacious, and in 85284 rarely last long. Don't miss your chance to make it yours!
Open House Schedule
-
Friday, November 14, 20259:30 am to 1:00 pm11/14/2025 9:30:00 AM +00:0011/14/2025 1:00:00 PM +00:00Add to Calendar
-
Saturday, November 15, 202510:30 am to 2:00 pm11/15/2025 10:30:00 AM +00:0011/15/2025 2:00:00 PM +00:00Add to Calendar
Home Details
Home Type
- Single Family
Est. Annual Taxes
- $4,063
Year Built
- Built in 1994
Lot Details
- 10,607 Sq Ft Lot
- Block Wall Fence
- Artificial Turf
- Grass Covered Lot
HOA Fees
- $60 Monthly HOA Fees
Parking
- 3 Car Garage
Home Design
- Wood Frame Construction
- Tile Roof
- Block Exterior
- Stucco
Interior Spaces
- 2,720 Sq Ft Home
- 1-Story Property
- Ceiling Fan
- 1 Fireplace
- Double Pane Windows
- Solar Screens
- Tile Flooring
- Washer and Dryer Hookup
Kitchen
- Eat-In Kitchen
- Built-In Microwave
- Granite Countertops
Bedrooms and Bathrooms
- 4 Bedrooms
- Primary Bathroom is a Full Bathroom
- 2 Bathrooms
- Dual Vanity Sinks in Primary Bathroom
- Bathtub With Separate Shower Stall
Pool
- Private Pool
Schools
- Kyrene De Las Manitas Elementary School
- Kyrene Del Pueblo Middle School
- Tempe High School
Utilities
- Central Air
- Heating System Uses Natural Gas
Listing and Financial Details
- Tax Lot 45
- Assessor Parcel Number 301-60-319
Community Details
Overview
- Association fees include ground maintenance
- City Property Mgt Association, Phone Number (602) 437-4777
- Built by CONTINENTAL HOMES
- Sierra Tempe Unit 1 Subdivision
Recreation
- Bike Trail
Map
Home Values in the Area
Average Home Value in this Area
Tax History
| Year | Tax Paid | Tax Assessment Tax Assessment Total Assessment is a certain percentage of the fair market value that is determined by local assessors to be the total taxable value of land and additions on the property. | Land | Improvement |
|---|---|---|---|---|
| 2025 | $4,211 | $44,118 | -- | -- |
| 2024 | $3,949 | $42,018 | -- | -- |
| 2023 | $3,949 | $54,100 | $10,820 | $43,280 |
| 2022 | $3,738 | $41,120 | $8,220 | $32,900 |
| 2021 | $3,835 | $38,980 | $7,790 | $31,190 |
| 2020 | $3,738 | $37,430 | $7,480 | $29,950 |
| 2019 | $3,620 | $36,410 | $7,280 | $29,130 |
| 2018 | $3,498 | $34,830 | $6,960 | $27,870 |
| 2017 | $3,354 | $33,330 | $6,660 | $26,670 |
| 2016 | $3,401 | $34,220 | $6,840 | $27,380 |
| 2015 | $3,142 | $31,120 | $6,220 | $24,900 |
Property History
| Date | Event | Price | List to Sale | Price per Sq Ft | Prior Sale |
|---|---|---|---|---|---|
| 10/30/2025 10/30/25 | Price Changed | $849,000 | -0.1% | $312 / Sq Ft | |
| 10/03/2025 10/03/25 | Off Market | $850,000 | -- | -- | |
| 09/25/2025 09/25/25 | For Sale | $850,000 | +28.8% | $313 / Sq Ft | |
| 06/02/2021 06/02/21 | Sold | $660,000 | 0.0% | $243 / Sq Ft | View Prior Sale |
| 05/04/2021 05/04/21 | For Sale | $660,000 | +56.2% | $243 / Sq Ft | |
| 07/12/2017 07/12/17 | Sold | $422,500 | -6.0% | $171 / Sq Ft | View Prior Sale |
| 05/13/2017 05/13/17 | For Sale | $449,500 | -- | $181 / Sq Ft |
Purchase History
| Date | Type | Sale Price | Title Company |
|---|---|---|---|
| Warranty Deed | $660,000 | Equity Title Agency Inc | |
| Interfamily Deed Transfer | -- | Chicago Title Agency Inc | |
| Warranty Deed | $422,500 | Chicago Title Agency Inc | |
| Interfamily Deed Transfer | -- | Driggs Title Agency Inc | |
| Interfamily Deed Transfer | -- | Accommodation | |
| Interfamily Deed Transfer | -- | None Available | |
| Warranty Deed | $380,000 | First American Title Ins Co | |
| Warranty Deed | $295,000 | -- | |
| Warranty Deed | $264,500 | Fidelity National Title | |
| Corporate Deed | $165,980 | First American Title | |
| Corporate Deed | -- | First American Title | |
| Corporate Deed | -- | First American Title |
Mortgage History
| Date | Status | Loan Amount | Loan Type |
|---|---|---|---|
| Open | $520,000 | New Conventional | |
| Previous Owner | $387,072 | New Conventional | |
| Previous Owner | $308,000 | Adjustable Rate Mortgage/ARM | |
| Previous Owner | $352,309 | FHA | |
| Previous Owner | $304,000 | New Conventional | |
| Previous Owner | $236,000 | New Conventional | |
| Previous Owner | $211,600 | New Conventional | |
| Previous Owner | $116,000 | New Conventional | |
| Closed | $38,000 | No Value Available |
Source: Arizona Regional Multiple Listing Service (ARMLS)
MLS Number: 6921083
APN: 301-60-319
- 1365 W Courtney Ln Unit 1
- 1427 W Amanda Ln Unit 3
- 1180 W Jeanine Dr
- 6450 W Gary Dr
- 9342 S Wally Ave
- 7087 W Knox Rd
- 6551 W Shannon Ct Unit 1
- 6852 W Ivanhoe St
- 1250 N Abbey Ln Unit 254
- 1250 N Abbey Ln Unit 245
- 6570 W Linda Ct
- 7061 W Linda Ln
- 6491 W Linda Ln
- 9132 S Parkside Dr
- 6302 W Megan St
- 687 N Gregory Place
- 6923 W Laredo St
- 311 W Jeanine Dr Unit 2
- 5108 E Shomi St
- 500 N Roosevelt Ave Unit 2
- 1100 N Priest Dr
- 6700 W Megan St
- 6909 W Ray Rd Unit 21
- 1100 N Priest Dr Unit 2134
- 1312 N Zane Dr
- 6401 W Orchid Ln
- 6723 W Linda Ln
- 9131 S Beck Ave
- 9115 S Beck Ave
- 737 N Gregory Place
- 1110 N Aspen Dr
- 6143 W Harrison St
- 1710 W Ranch Rd
- 14245 S 50th St
- 500 N Roosevelt Ave Unit 57
- 13625 S 48th St Unit 3
- 13625 S 48th St Unit 2
- 13625 S 48th St Unit 1
- 6152 W Oakland St
- 13229 S 48th St
