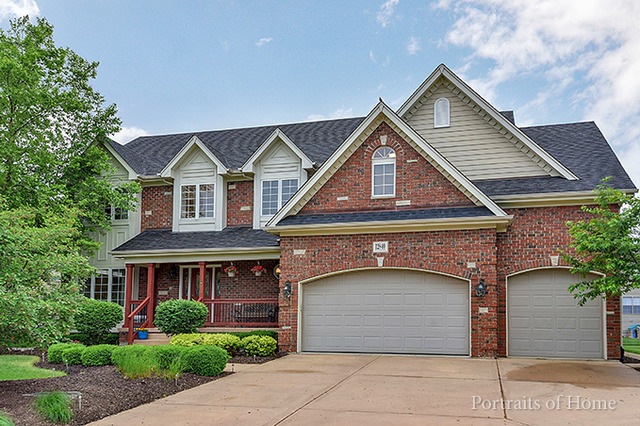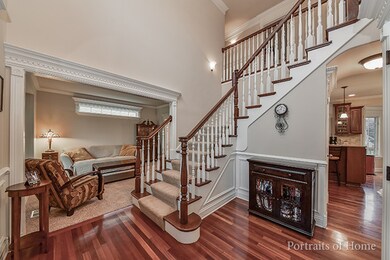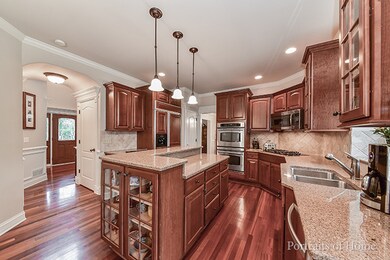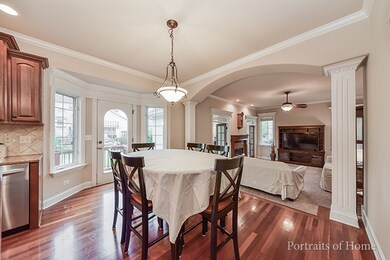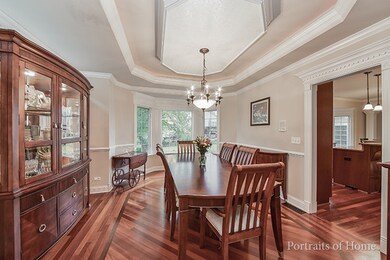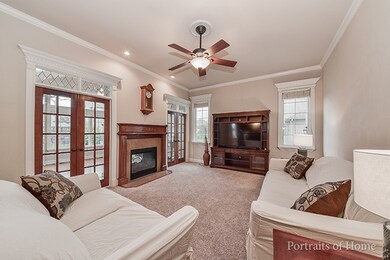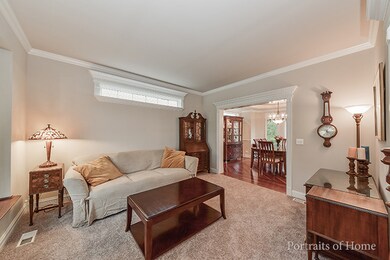
12840 Shenandoah Trail Plainfield, IL 60585
North Plainfield NeighborhoodHighlights
- Lake Front
- Heated Floors
- Vaulted Ceiling
- Walkers Grove Elementary School Rated A-
- Landscaped Professionally
- Traditional Architecture
About This Home
As of November 2016Wow, you must come see this house!! It has it all & priced to sell. Sellers did another major PRICE REDUCTION! This home is truly a custom home with 5 true bedrooms upstairs. It is a spectacular brick 2-story w/fin Walkout Bsmt. Builder's model w/tons of trim & detail. It offers 6 beds, 4.5 Bths, Sun-Room, FR w/Fireplace, LR, DR w/Skylights, Custom Tray Ceilings, Open FL Plan in Kit w/Brazilian Cherry Cabinets, Granite countertops, neutral backsplash, oversized island w/breakfast bar. Truly a master suite w/sitting room, his & her walk-in closets and expansive in-suite bath. Cherry Hardwood FL and New Carpet in LR, FR and Bsmt. And What a bsmt? Unbelievable wetbar, 6th Bed, Full Bth, Surround Sound and so much more. Great space for entertaining! Heated 3 Car GR, Concrete DWY, Intercom, Central Vac, Radiant Heating in Bsmt Floor, Prof Landscaping, Irrigation, fenced yard w/patio & paver shaded seating. What else could you need and at such a bargain price?? Bring your offers!
Home Details
Home Type
- Single Family
Est. Annual Taxes
- $14,749
Year Built
- 2005
Lot Details
- Lake Front
- Landscaped Professionally
HOA Fees
- $21 per month
Parking
- Attached Garage
- Heated Garage
- Garage Transmitter
- Garage Door Opener
- Driveway
- Garage Is Owned
Home Design
- Traditional Architecture
- Brick Exterior Construction
- Slab Foundation
- Asphalt Shingled Roof
- Concrete Siding
Interior Spaces
- Wet Bar
- Vaulted Ceiling
- Skylights
- Includes Fireplace Accessories
- See Through Fireplace
- Gas Log Fireplace
- Entrance Foyer
- Dining Area
- Sun or Florida Room
- Water Views
Kitchen
- Breakfast Bar
- Walk-In Pantry
- Double Oven
- Microwave
- Dishwasher
- Kitchen Island
- Disposal
Flooring
- Wood
- Heated Floors
Bedrooms and Bathrooms
- Primary Bathroom is a Full Bathroom
- Dual Sinks
- Whirlpool Bathtub
- Separate Shower
Laundry
- Laundry on main level
- Dryer
- Washer
Finished Basement
- Basement Fills Entire Space Under The House
- Exterior Basement Entry
- Finished Basement Bathroom
Outdoor Features
- Patio
Utilities
- Forced Air Zoned Heating and Cooling System
- Heating System Uses Gas
- Radiant Heating System
- Lake Michigan Water
Ownership History
Purchase Details
Home Financials for this Owner
Home Financials are based on the most recent Mortgage that was taken out on this home.Purchase Details
Home Financials for this Owner
Home Financials are based on the most recent Mortgage that was taken out on this home.Purchase Details
Home Financials for this Owner
Home Financials are based on the most recent Mortgage that was taken out on this home.Similar Homes in Plainfield, IL
Home Values in the Area
Average Home Value in this Area
Purchase History
| Date | Type | Sale Price | Title Company |
|---|---|---|---|
| Warranty Deed | $467,500 | Citywide Ittle Corporation | |
| Warranty Deed | $585,000 | First American Title | |
| Warranty Deed | -- | First American Title Ins Co |
Mortgage History
| Date | Status | Loan Amount | Loan Type |
|---|---|---|---|
| Open | $110,000 | Credit Line Revolving | |
| Open | $417,000 | New Conventional | |
| Previous Owner | $468,000 | Purchase Money Mortgage | |
| Previous Owner | $315,000 | Purchase Money Mortgage |
Property History
| Date | Event | Price | Change | Sq Ft Price |
|---|---|---|---|---|
| 07/25/2025 07/25/25 | Price Changed | $749,000 | -2.1% | $160 / Sq Ft |
| 07/13/2025 07/13/25 | For Sale | $765,000 | +63.6% | $163 / Sq Ft |
| 11/21/2016 11/21/16 | Sold | $467,500 | -6.5% | $136 / Sq Ft |
| 10/03/2016 10/03/16 | Pending | -- | -- | -- |
| 08/30/2016 08/30/16 | Price Changed | $499,900 | -3.8% | $146 / Sq Ft |
| 07/19/2016 07/19/16 | Price Changed | $519,500 | -1.0% | $151 / Sq Ft |
| 07/07/2016 07/07/16 | Price Changed | $524,500 | -0.9% | $153 / Sq Ft |
| 06/20/2016 06/20/16 | Price Changed | $529,500 | -2.4% | $154 / Sq Ft |
| 06/07/2016 06/07/16 | For Sale | $542,500 | -- | $158 / Sq Ft |
Tax History Compared to Growth
Tax History
| Year | Tax Paid | Tax Assessment Tax Assessment Total Assessment is a certain percentage of the fair market value that is determined by local assessors to be the total taxable value of land and additions on the property. | Land | Improvement |
|---|---|---|---|---|
| 2023 | $14,749 | $186,090 | $38,995 | $147,095 |
| 2022 | $12,683 | $164,257 | $36,889 | $127,368 |
| 2021 | $12,222 | $156,435 | $35,132 | $121,303 |
| 2020 | $12,215 | $153,956 | $34,575 | $119,381 |
| 2019 | $12,035 | $149,618 | $33,601 | $116,017 |
| 2018 | $11,975 | $146,039 | $32,862 | $113,177 |
| 2017 | $11,918 | $142,269 | $32,014 | $110,255 |
| 2016 | $11,950 | $139,207 | $31,325 | $107,882 |
| 2015 | $11,594 | $133,853 | $30,120 | $103,733 |
| 2014 | $11,594 | $130,521 | $30,120 | $100,401 |
| 2013 | $11,594 | $130,521 | $30,120 | $100,401 |
Agents Affiliated with this Home
-
Frank Passaro

Seller's Agent in 2025
Frank Passaro
Baird Warner
(630) 718-7526
1 in this area
96 Total Sales
-
Jinny Forrester

Seller's Agent in 2016
Jinny Forrester
eXp Realty
(205) 440-2220
34 Total Sales
-
Dena Furlow

Buyer's Agent in 2016
Dena Furlow
Keller Williams Infinity
(630) 742-4374
22 in this area
269 Total Sales
Map
Source: Midwest Real Estate Data (MRED)
MLS Number: MRD09249493
APN: 07-01-31-206-032
- 25700 Pastoral Dr
- 12723 Hawks Bill Ln
- 12740 Hawks Bill Ln
- 13008 Rockfish Ln
- 13015 Rockfish Ln Unit 1
- 12921 Shelly Ln
- 12433 Dublin Ln
- 13141 Cinnamon Cir
- 25321 Pastoral Dr Unit 1
- 12414 Dublin Ln
- 26200 W Chatham Dr
- 25516 W Gateway Cir
- 25738 Sunnymere Dr
- 25250 Jacob Fry Dr
- 25212 Trelliage Ave
- 13464 Skyline Dr
- 25734 Galway Ave
- 26109 W Sherwood Cir
- 26200 W Sablewood Cir
- 26138 W Sherwood Cir
