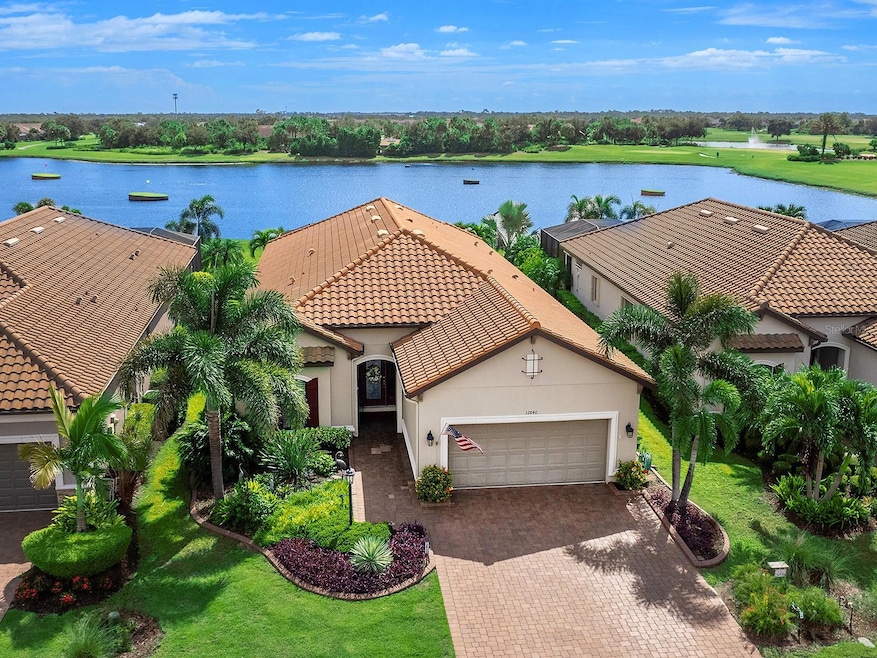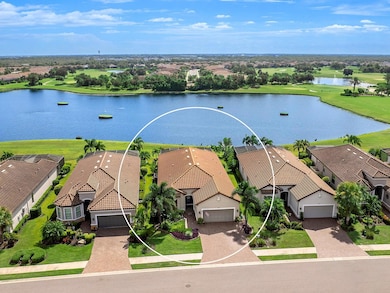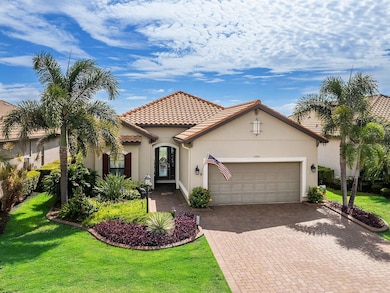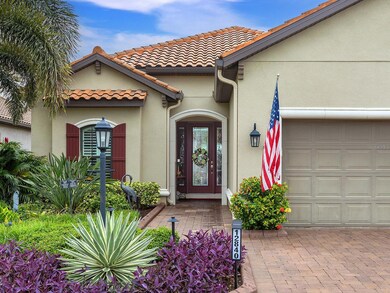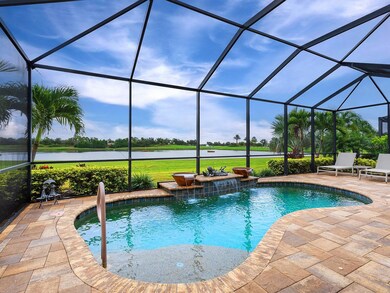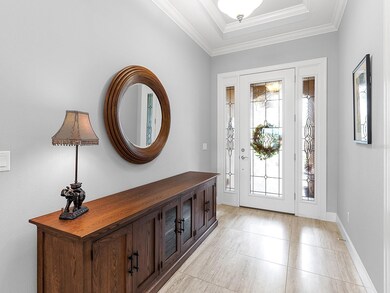12840 Sorrento Way Bradenton, FL 34211
Estimated payment $7,358/month
Highlights
- Golf Course Community
- Fitness Center
- Custom Home
- B.D. Gullett Elementary School Rated A-
- Screened Pool
- Lake View
About This Home
Under contract-accepting backup offers. Tucked behind the gates of Esplanade Golf and Country Club in Lakewood Ranch, this golf-deeded residence showcases thoughtful upgrades and a well-planned design from the moment you arrive. The widened paver driveway, curbed landscaping, walkway lighting, and storm-resistant entry screens create a refined and practical exterior. Inside, the foyer introduces tile flooring that flows throughout the main living spaces, a tray ceiling with crown molding, and a custom front door with detailed windows. The kitchen was designed with functionality in mind, featuring a an oversized island with plentiful storage, upgraded soft-close cabinetry (some with pullouts), granite countertops, grey subway tile backsplash, stainless-steel GE Monogram appliances, and a wine refrigerator. A louvered pantry door and lighting over the island add to the details. The kitchen opens to a spacious dining area and the great room, which is finished with a tray ceiling, crown molding, recessed lighting, and ceiling-mounted surround sound. The primary suite features a tray ceiling with crown molding and a sitting area with plantation-shuttered bay windows. A large custom walk-in closet provides ample storage, while the en-suite bath offers an expansive granite-topped vanity with two sinks, an oversized seamless-glass shower with designer tiled and a window, porcelain tile floors, and a private water closet. A pocket door located near the foyer leads to a private guest wing, where the guest bedroom features a built-in wall closet, plantation shutters, and an adjacent full bath with a granite vanity and a linen closet. The dedicated office is equipped with built-in cabinetry, crown molding, recessed lighting, and a customized closet. A second guest suite includes a walk-in closet, plantation-shuttered windows, and a full en-suite bath with a vanity and tub/shower. The lanai extends living outdoors with beautiful pavers, storm-resistant remote-controlled shades, and a full outdoor kitchen, complete with an Alfresco grill and hood, sink, refrigerator, leather-finish granite counters, and built-in trash. Custom lighting, ceiling speakers, and views across the aqua driving range complement the saltwater pool with a Pentair control system. Additional conveniences include upgraded tile and paint throughout, installed lighting and ceiling fans in every room (including the primary closet and garage), storm screens for protection, and systems such as a whole-house water filter (2025), tankless water heater, surge suppression, and an A/C with mold-prevention infrared lights and specialized drainage filters. Esplanade Golf and Country Club at Lakewood Ranch is a gated community that offers a range of amenities including a state-of-the-art fitness center, a full-service spa, bocce ball, pickleball courts, a tennis club, fitness classes, walking trails, a dog park, a culinary center, a clubhouse, a heated lagoon-style pool with private cabanas, a resistance pool, and a full-service tiki bar and restaurant. This location is surrounded by top-rated schools and a short distance from dining, entertainment and shopping, including the popular UTC Mall, Lakewood Ranch Main Street, Waterside Place and more. This is a golf-deeded home.
Home Details
Home Type
- Single Family
Est. Annual Taxes
- $1,576
Year Built
- Built in 2019
Lot Details
- 8,494 Sq Ft Lot
- West Facing Home
- Mature Landscaping
- Private Lot
- Landscaped with Trees
- Property is zoned PD-MU
HOA Fees
- $907 Monthly HOA Fees
Parking
- 2 Car Attached Garage
Property Views
- Lake
- Pool
Home Design
- Custom Home
- Slab Foundation
- Tile Roof
- Block Exterior
- Stucco
Interior Spaces
- 2,340 Sq Ft Home
- 1-Story Property
- Open Floorplan
- Crown Molding
- Tray Ceiling
- Vaulted Ceiling
- Ceiling Fan
- Recessed Lighting
- Plantation Shutters
- Sliding Doors
- Great Room
- Family Room Off Kitchen
- Dining Room
- Home Office
- Tile Flooring
Kitchen
- Built-In Oven
- Cooktop with Range Hood
- Microwave
- Dishwasher
- Disposal
Bedrooms and Bathrooms
- 3 Bedrooms
- En-Suite Bathroom
- 3 Full Bathrooms
Laundry
- Laundry Room
- Dryer
- Washer
Home Security
- Hurricane or Storm Shutters
- Storm Windows
Pool
- Screened Pool
- Heated In Ground Pool
- Saltwater Pool
- Fence Around Pool
- Child Gate Fence
Outdoor Features
- Covered Patio or Porch
- Outdoor Kitchen
Schools
- Gullett Elementary School
- Dr Mona Jain Middle School
- Lakewood Ranch High School
Utilities
- Central Heating and Cooling System
- Heat Pump System
- Thermostat
- Natural Gas Connected
- Tankless Water Heater
- High Speed Internet
- Cable TV Available
Additional Features
- Reclaimed Water Irrigation System
- Property is near a golf course
Listing and Financial Details
- Visit Down Payment Resource Website
- Tax Lot 825
- Assessor Parcel Number 580055909
- $1,576 per year additional tax assessments
Community Details
Overview
- Icon Management / Stacy Vermette Association, Phone Number (941) 259-2910
- Visit Association Website
- Built by Taylor Morrison
- Esplanade Ph VIII Subphase A & B Subdivision, Lazio Floorplan
- Esplanade Community
- The community has rules related to allowable golf cart usage in the community
Amenities
- Restaurant
- Clubhouse
- Community Mailbox
Recreation
- Golf Course Community
- Tennis Courts
- Fitness Center
- Community Pool
Security
- Security Guard
Map
Home Values in the Area
Average Home Value in this Area
Tax History
| Year | Tax Paid | Tax Assessment Tax Assessment Total Assessment is a certain percentage of the fair market value that is determined by local assessors to be the total taxable value of land and additions on the property. | Land | Improvement |
|---|---|---|---|---|
| 2025 | $1,564 | $601,088 | -- | -- |
| 2024 | $1,564 | $584,148 | -- | -- |
| 2023 | $1,564 | $567,134 | $0 | $0 |
| 2022 | $1,535 | $550,616 | $0 | $0 |
| 2021 | $1,633 | $534,579 | $0 | $0 |
| 2020 | $1,491 | $527,198 | $170,000 | $357,198 |
| 2019 | $5,037 | $170,000 | $170,000 | $0 |
| 2018 | $2,337 | $12,734 | $12,734 | $0 |
Property History
| Date | Event | Price | List to Sale | Price per Sq Ft |
|---|---|---|---|---|
| 11/06/2025 11/06/25 | Pending | -- | -- | -- |
| 10/08/2025 10/08/25 | Price Changed | $1,199,000 | -4.0% | $512 / Sq Ft |
| 09/11/2025 09/11/25 | For Sale | $1,249,000 | -- | $534 / Sq Ft |
Purchase History
| Date | Type | Sale Price | Title Company |
|---|---|---|---|
| Interfamily Deed Transfer | -- | Accommodation | |
| Special Warranty Deed | $630,000 | First American Title Ins Co |
Mortgage History
| Date | Status | Loan Amount | Loan Type |
|---|---|---|---|
| Open | $527,363 | VA |
Source: Stellar MLS
MLS Number: A4664387
APN: 5800-5590-9
- 12856 Sorrento Way
- 5129 Adega Way
- 17518 Canopy Place
- 4540 Terrazza Ct
- 4852 Coastal Days Ln
- 4206 Butte Trail
- 4856 Coastal Days Ln
- 17812 Gulf Ranch Place
- 13046 Sorrento Way
- 4622 Benito Ct
- 12710 Sorrento Way Unit 101
- 4632 Benito Ct
- 12667 Sorrento Way
- 4908 Tivoli Run
- 13118 Sorrento Way
- 11960 Forest Park Cir
- 12630 Sorrento Way Unit 203
- 4916 Tivoli Run
- 11500 44th Ave E
- 12619 Sorrento Way
