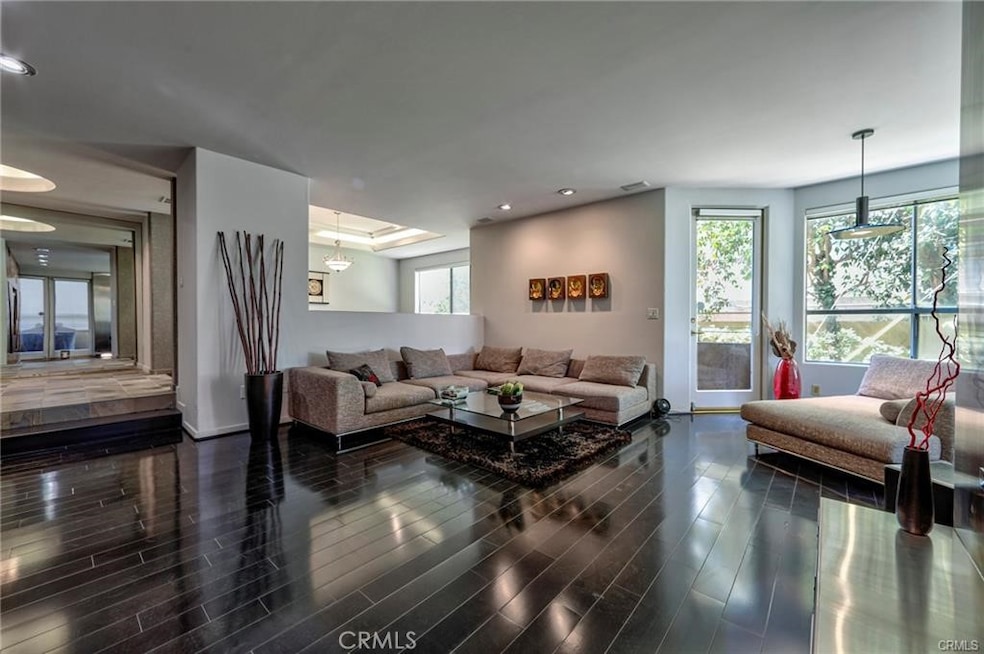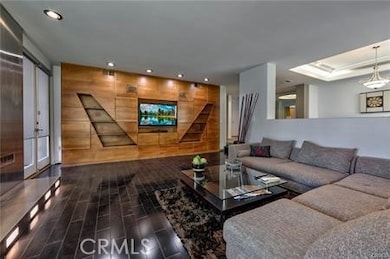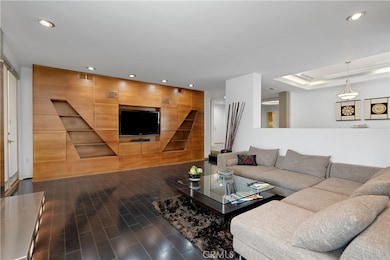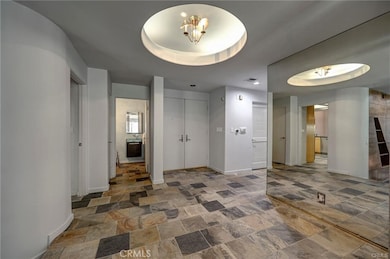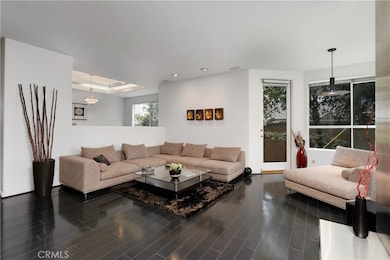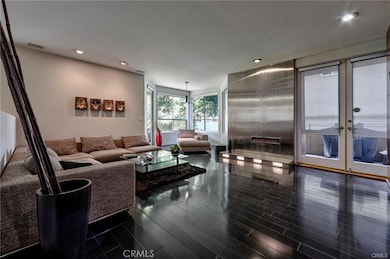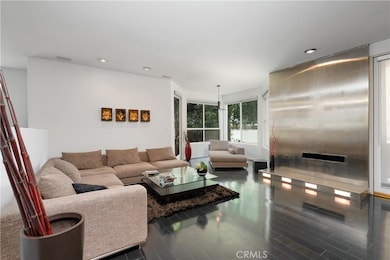12841 Bloomfield St Unit 103 Studio City, CA 91604
Estimated payment $7,317/month
Highlights
- Fitness Center
- Primary Bedroom Suite
- Clubhouse
- Ulysses S. Grant Senior High School Rated A-
- View of Trees or Woods
- Fireplace in Primary Bedroom
About This Home
A luxurious, stately condominium in a high-end residential neighborhood boasting designer’s flaire. A rare, super spacious 2015 sq.ft. condo tucked all the way in the back w/ soothing views of greenery & trees. Entering through double-doors, your eyes land on a dramatic Living room w/ 10' high ceiling, custom built fireplace, 2 balconies & 20 ft. custom designed entertainment center. The elegant Formal Dining Room seats over a dozen guests – perfect of entertaining & family gatherings, accented by tray-ceiling w/ subtle lighting. Cooks’ kitchen with high-end appliances, Caesar-stone counters, opens to a breakfast area. We have 2 spacious en-suite bedrooms. The primary bedroom has a stylish custom-designed fireplace, 2 large walk-in closets, artistic designer's paint, a pvt. terrace and a sumptuous en-suite bathroom with soaking tub & shower, double sinks and make-up station. Amenities include: POOL, Gym, a Club- House, private storage unit, Side-by-Side parking, 8 guests parking spaces. HOA is $500 a month covers POOL, GYM, elevator, gorgeous courtyard's landscaping. There's $200 Earth Quake insurance. Location is unparalleled: stroll to the new Sportsmen's Lodge's restaurants & shops. a quick ride to Beverly Hills via. Coldwater Cyn. or hop on Hollywood Fwy just a few blocks away. For evening walks: enjoy this residential neighborhood's amazing properties OWNERS OFFER INCREDIBLE INCENTIVES! Built by the renouned builder Malik.
Listing Agent
Coldwell Banker Realty Brokerage Phone: 818-903-5854 License #00978772 Listed on: 10/08/2025

Property Details
Home Type
- Condominium
Est. Annual Taxes
- $12,284
Year Built
- Built in 1991
Lot Details
- End Unit
- No Units Located Below
- 1 Common Wall
HOA Fees
- $500 Monthly HOA Fees
Parking
- 2 Car Attached Garage
Home Design
- Entry on the 2nd floor
Interior Spaces
- 2,015 Sq Ft Home
- 3-Story Property
- Gas Fireplace
- Formal Entry
- Living Room with Fireplace
- Views of Woods
Kitchen
- Gas Oven
- Microwave
- Ice Maker
- Dishwasher
- Disposal
Bedrooms and Bathrooms
- 2 Main Level Bedrooms
- Primary Bedroom on Main
- Fireplace in Primary Bedroom
- Primary Bedroom Suite
- Double Master Bedroom
- Walk-In Closet
- 3 Full Bathrooms
Laundry
- Laundry Room
- Dryer
- Washer
Utilities
- Central Heating and Cooling System
- Tankless Water Heater
Listing and Financial Details
- Tax Lot 1
- Tax Tract Number 46982
- Assessor Parcel Number 2375007081
Community Details
Overview
- Front Yard Maintenance
- 20 Units
- Will Provide Association
Amenities
- Clubhouse
Recreation
- Fitness Center
- Community Pool
- Park
Map
Home Values in the Area
Average Home Value in this Area
Tax History
| Year | Tax Paid | Tax Assessment Tax Assessment Total Assessment is a certain percentage of the fair market value that is determined by local assessors to be the total taxable value of land and additions on the property. | Land | Improvement |
|---|---|---|---|---|
| 2025 | $12,284 | $1,024,921 | $409,966 | $614,955 |
| 2024 | $12,284 | $1,004,826 | $401,928 | $602,898 |
| 2023 | $12,045 | $985,125 | $394,048 | $591,077 |
| 2022 | $11,480 | $965,810 | $386,322 | $579,488 |
| 2021 | $9,703 | $808,000 | $323,000 | $485,000 |
| 2019 | $8,988 | $748,000 | $299,000 | $449,000 |
| 2018 | $8,493 | $695,000 | $278,000 | $417,000 |
| 2016 | $7,500 | $617,000 | $247,000 | $370,000 |
| 2015 | $7,501 | $617,000 | $247,000 | $370,000 |
| 2014 | $7,674 | $617,000 | $247,000 | $370,000 |
Property History
| Date | Event | Price | List to Sale | Price per Sq Ft |
|---|---|---|---|---|
| 10/08/2025 10/08/25 | For Sale | $1,099,000 | -- | $545 / Sq Ft |
Purchase History
| Date | Type | Sale Price | Title Company |
|---|---|---|---|
| Interfamily Deed Transfer | -- | None Available | |
| Grant Deed | $750,000 | Equity Title Company |
Mortgage History
| Date | Status | Loan Amount | Loan Type |
|---|---|---|---|
| Open | $343,000 | New Conventional |
Source: California Regional Multiple Listing Service (CRMLS)
MLS Number: SR25235112
APN: 2375-007-081
- 4332 Coldwater Canyon Ave Unit 3
- 4322 Alcove Ave
- 12831 Moorpark St Unit 14
- 12919 Bloomfield St Unit 1
- 12801 Moorpark St Unit 110
- 12834 Landale St
- 4445 Van Noord Ave
- 4519 Coldwater Canyon Ave Unit 10
- 13024 Bloomfield St
- 13021 Moorpark St
- 12938 Valleyheart Dr Unit 11
- 4314 Teesdale Ave
- 4609 Goodland Ave
- 4225 Beeman Ave
- 4620 Morse Ave
- 4644 Coldwater Canyon Ave Unit 403
- 12700 Hortense St
- 4660 Coldwater Canyon Ave Unit 4
- 4050 Alcove Ave
- 13109 Valley Vista Blvd
- 12916 Moorpark St Unit 303
- 12916 Moorpark St Unit 104
- 12745 Bloomfield St
- 12834 Landale St
- 12745 Moorpark St Unit 302
- 12942 Moorpark St Unit 1
- 12712 Moorpark St Unit 102
- 4250 Coldwater Canyon Ave
- 12944 Woodbridge St
- 12905 Landale St
- 12727 Landale St
- 13030 Moorpark St Unit 3
- 12934 Valleyheart Dr Unit 7
- 12958 Valleyheart Dr Unit 2
- 12958 Valleyheart Dr
- 12749 Milbank St
- 4551 Coldwater Canyon Ave Unit 103
- 13018 Valleyheart Dr Unit 4
- 13030 Valleyheart Dr Unit 119
- 13030 Valleyheart Dr Unit 122
