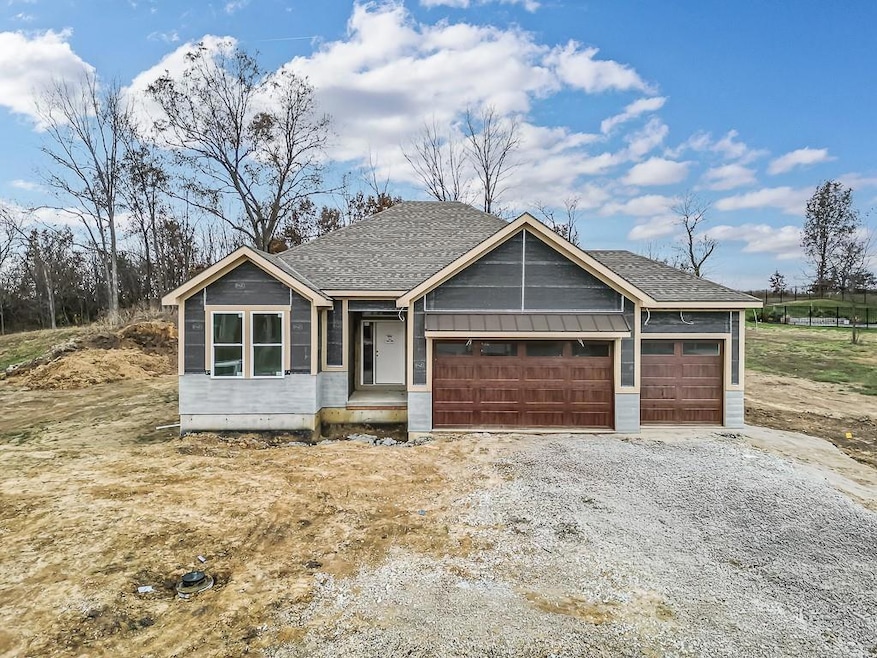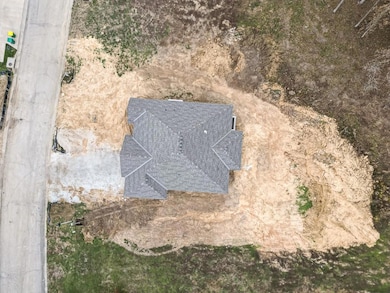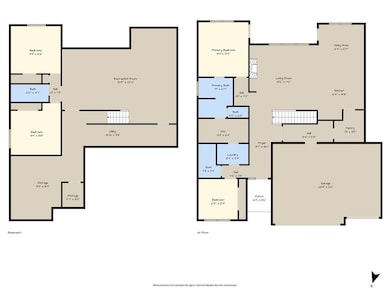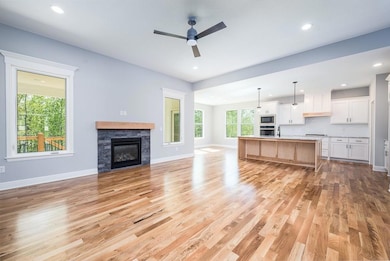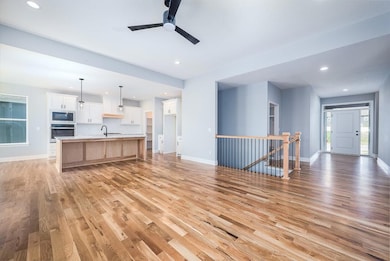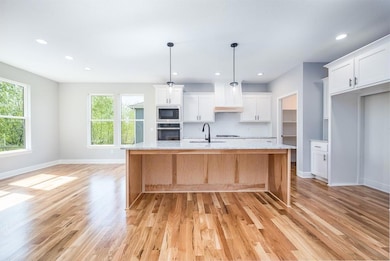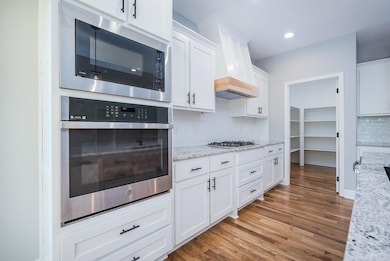12841 Hubbard Rd Kansas City, KS 66109
I-435 West KC-KS NeighborhoodEstimated payment $4,195/month
Highlights
- Hot Property
- Traditional Architecture
- Main Floor Bedroom
- Piper Prairie Elementary School Rated A
- Wood Flooring
- Great Room with Fireplace
About This Home
4-BED REVERSE RANCH WITH MODERN UPGRADES AND A WALKOUT BASEMENT ON A GREAT LOT—LOOKING FOR A BRAND-NEW HOME WITH SPACE, STYLE, AND EASY LIVING? This stunning new construction reverse 1.5 story brings together an open floor plan, tall ceilings, and big windows that fill the home with natural light. The spacious kitchen is designed for everyday living and entertaining, featuring an oversized island, quartz counters, hardwood floors, a walk-in pantry with custom cabinets, and easy access to the covered patio—perfect for quiet mornings or relaxing evenings. The master suite feels like a private retreat with a large walk-in closet that connects directly to the laundry room, plus a spa-like bath with a beautiful shower and modern finishes. The finished lower level offers even more room to spread out, including two additional bedrooms, a family room with a custom wet bar, wiring for surround sound, and a full bath—ideal for movie nights or hosting guests. Outside, you’ll appreciate the fully sodded yard, sprinkler system, and the low-maintenance lifestyle that comes with a brand-new build. Convenient layout, stylish design, and quality construction make this home an incredible find. Taxes and room sizes are estimated; photos are of a similar home.
Listing Agent
Lynch Real Estate Brokerage Phone: 913-481-6847 License #BR00053988 Listed on: 11/17/2025
Home Details
Home Type
- Single Family
Est. Annual Taxes
- $12,000
Year Built
- Built in 2025 | Under Construction
Lot Details
- 0.33 Acre Lot
- Paved or Partially Paved Lot
- Level Lot
- Sprinkler System
HOA Fees
- $33 Monthly HOA Fees
Parking
- 3 Car Attached Garage
- Front Facing Garage
- Garage Door Opener
Home Design
- Traditional Architecture
- Composition Roof
- Stone Veneer
Interior Spaces
- Ceiling Fan
- Thermal Windows
- Great Room with Fireplace
- Family Room
- Dining Room
Kitchen
- Country Kitchen
- Walk-In Pantry
- Dishwasher
- Kitchen Island
- Disposal
Flooring
- Wood
- Carpet
- Ceramic Tile
Bedrooms and Bathrooms
- 4 Bedrooms
- Main Floor Bedroom
- Walk-In Closet
- 3 Full Bathrooms
- Double Vanity
- Shower Only
Laundry
- Laundry Room
- Laundry on main level
Finished Basement
- Basement Fills Entire Space Under The House
- Bedroom in Basement
- Natural lighting in basement
Schools
- Piper Elementary School
- Piper High School
Utilities
- Forced Air Heating and Cooling System
- Heating System Uses Natural Gas
Additional Features
- Covered Patio or Porch
- City Lot
Community Details
- Freeman Farms North Subdivision, Cottonwood 2021 Floorplan
Listing and Financial Details
- Assessor Parcel Number 294839
- $0 special tax assessment
Map
Home Values in the Area
Average Home Value in this Area
Tax History
| Year | Tax Paid | Tax Assessment Tax Assessment Total Assessment is a certain percentage of the fair market value that is determined by local assessors to be the total taxable value of land and additions on the property. | Land | Improvement |
|---|---|---|---|---|
| 2024 | $1,666 | $10,121 | $10,121 | -- |
| 2023 | $1,734 | $9,890 | $9,890 | $0 |
| 2022 | $1,625 | $9,313 | $9,313 | $0 |
| 2021 | $705 | $4,129 | $4,129 | $0 |
| 2020 | $2 | $9 | $9 | $0 |
| 2019 | $2 | $9 | $9 | $0 |
| 2018 | $2 | $9 | $9 | $0 |
| 2017 | $2 | $12 | $12 | $0 |
| 2016 | $2 | $12 | $12 | $0 |
| 2015 | $2 | $9 | $9 | $0 |
| 2014 | $2 | $3,163 | $3,163 | $0 |
Property History
| Date | Event | Price | List to Sale | Price per Sq Ft |
|---|---|---|---|---|
| 11/17/2025 11/17/25 | For Sale | $599,950 | -- | $211 / Sq Ft |
Purchase History
| Date | Type | Sale Price | Title Company |
|---|---|---|---|
| Warranty Deed | -- | Continental Title Company | |
| Warranty Deed | -- | Secured Title Of Kansas City |
Mortgage History
| Date | Status | Loan Amount | Loan Type |
|---|---|---|---|
| Open | $75,000 | Seller Take Back | |
| Previous Owner | $408,000 | Construction |
Source: Heartland MLS
MLS Number: 2588095
APN: 294839
- 12838 Hubbard Rd
- 3916 N 99th St
- SWC I-435 & Leavenworth Rd
- 3414 N 130th St
- 3423 N 130th St
- 3410 N 130th St
- 3418 N 130th St
- 3407 N 130th St
- 3411 N 130th St
- 11013 Northridge Dr
- 4603 N 111th St
- 10213 Countryside Dr
- 4151 N 109th Terrace
- 3979 Hutton Rd
- 5076 N 101st Terrace
- 4101 N 110th Terrace
- 10930 N Miller Ln
- 5301 N 104th St
- 5189 N 101st Terrace
- 10203 Donahoo Rd
- 2804 N 109th St
- 3841 N 123rd St
- 10926 Rowland Ave
- 1845 Village Pkwy W
- 11403 Parallel Pkwy
- 11024 Delaware Pkwy
- 8351 Leavenworth Rd
- 11200 Delaware Pkwy
- 1900 N 90th St
- 1204 N 94th Terrace
- 8115-8147 Troup Ave
- 8000 Oakland Ave
- 15310 Trailside Dr
- 7645 Garfield Ct
- 12929 Delaware Pkwy
- 1711 N 73rd Terrace
- 13025 Nebraska Ct
- 1900 N 70th St
- 7350 State Ave
- 570 N 130th St
