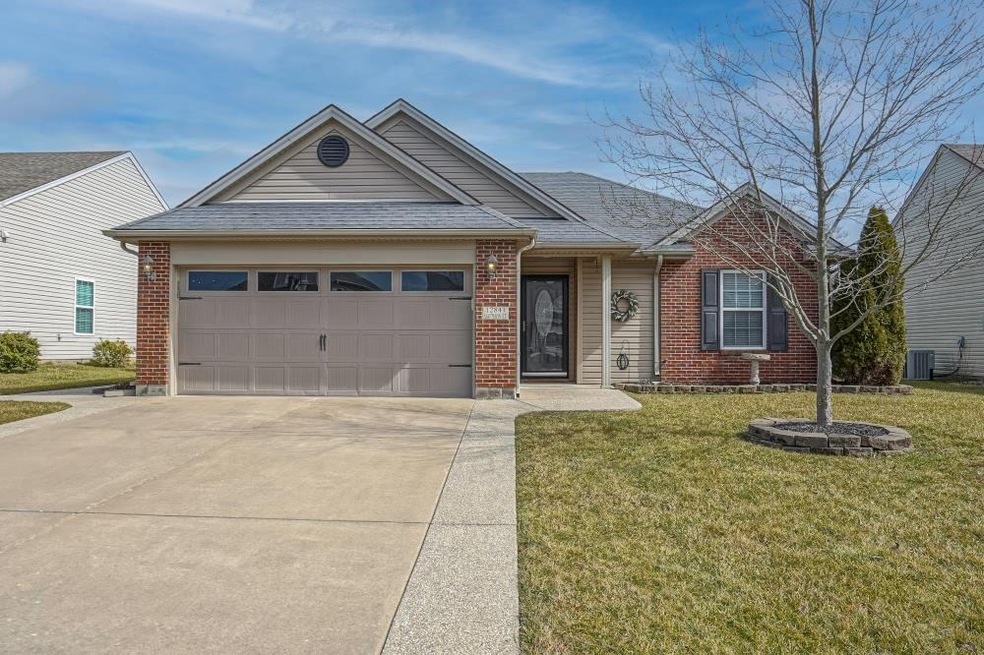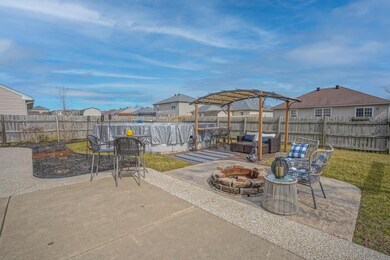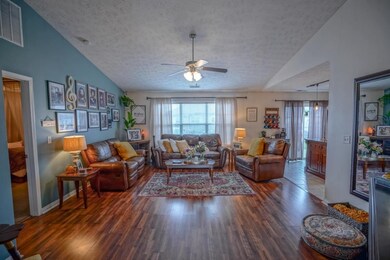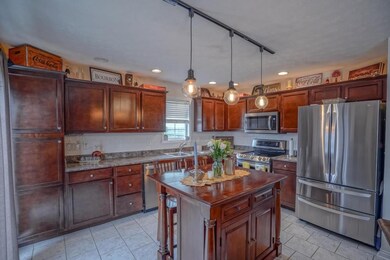
12841 Mattison Ct Evansville, IN 47725
Estimated Value: $248,000 - $264,000
Highlights
- Above Ground Pool
- Primary Bedroom Suite
- Vaulted Ceiling
- McCutchanville Elementary School Rated A-
- Open Floorplan
- Ranch Style House
About This Home
As of March 2021This great home with 3 bedrooms and 2 full baths is located in a desirable north side subdivision and offers great curb appeal and updated landscaping. This home is move-in ready and offers a 2.5 car attached garage, poured walkway from driveway to backyard. Outdoor enjoyment is easy with large privacy fenced yard offering an above ground pool, an abundance of patio space, fire pit, a built-in bar and pergola. The open floor plan of this home has a great room with soaring ceiling that is open to the eat-in kitchen with island, an abundance of cabinetry and brand new appliances included. The master bedroom offers a master bath with a large walk-in closet. This great home with split bedroom design offers two additional bedrooms with access to the full hall bath with tub/shower combo. The large laundry with washer and dryer included offers shelving and a utility sink. This great home is move-in ready and located close to great schools and offers easy access to major employers.
Home Details
Home Type
- Single Family
Est. Annual Taxes
- $1,612
Year Built
- Built in 2009
Lot Details
- 7,405 Sq Ft Lot
- Lot Dimensions are 120x60
- Backs to Open Ground
- Property is Fully Fenced
- Privacy Fence
- Wood Fence
- Landscaped
- Level Lot
Parking
- 2.5 Car Attached Garage
- Off-Street Parking
Home Design
- Ranch Style House
- Brick Exterior Construction
- Slab Foundation
- Shingle Roof
- Vinyl Construction Material
Interior Spaces
- 1,260 Sq Ft Home
- Open Floorplan
- Vaulted Ceiling
- Ceiling Fan
- Entrance Foyer
- Great Room
- Storage In Attic
- Laundry on main level
Kitchen
- Eat-In Kitchen
- Kitchen Island
- Utility Sink
- Disposal
Flooring
- Carpet
- Laminate
Bedrooms and Bathrooms
- 3 Bedrooms
- Primary Bedroom Suite
- Walk-In Closet
- 2 Full Bathrooms
- Bathtub with Shower
Outdoor Features
- Above Ground Pool
- Patio
Location
- Suburban Location
Schools
- Mccutchanville Elementary School
- North Middle School
- North High School
Utilities
- Forced Air Heating and Cooling System
- Heating System Uses Gas
Listing and Financial Details
- Home warranty included in the sale of the property
- Assessor Parcel Number 82-04-11-009-334.037-030
Community Details
Amenities
- Community Fire Pit
Recreation
- Community Pool
Ownership History
Purchase Details
Home Financials for this Owner
Home Financials are based on the most recent Mortgage that was taken out on this home.Purchase Details
Home Financials for this Owner
Home Financials are based on the most recent Mortgage that was taken out on this home.Purchase Details
Home Financials for this Owner
Home Financials are based on the most recent Mortgage that was taken out on this home.Purchase Details
Home Financials for this Owner
Home Financials are based on the most recent Mortgage that was taken out on this home.Similar Homes in Evansville, IN
Home Values in the Area
Average Home Value in this Area
Purchase History
| Date | Buyer | Sale Price | Title Company |
|---|---|---|---|
| Hardin Susan F | -- | Near North Title Group | |
| Zuelly Ashton R | -- | None Available | |
| Parsons Beau E | -- | -- | |
| Christian Jeremy W | -- | Foreman Watson Land Title Ll | |
| Jagoe Homes Inc | -- | Foreman Watson Land Title Ll |
Mortgage History
| Date | Status | Borrower | Loan Amount |
|---|---|---|---|
| Open | Hardin Susan F | $152,000 | |
| Previous Owner | Zuelly Ashton R | $144,445 | |
| Previous Owner | Parsons Beau E | $143,355 | |
| Previous Owner | Christian Jeremy W | $134,640 |
Property History
| Date | Event | Price | Change | Sq Ft Price |
|---|---|---|---|---|
| 03/24/2021 03/24/21 | Sold | $190,000 | +0.1% | $151 / Sq Ft |
| 03/03/2021 03/03/21 | Pending | -- | -- | -- |
| 03/02/2021 03/02/21 | For Sale | $189,900 | +30.1% | $151 / Sq Ft |
| 12/08/2016 12/08/16 | Sold | $146,000 | +2.8% | $116 / Sq Ft |
| 10/27/2016 10/27/16 | Pending | -- | -- | -- |
| 10/18/2016 10/18/16 | For Sale | $142,000 | -- | $113 / Sq Ft |
Tax History Compared to Growth
Tax History
| Year | Tax Paid | Tax Assessment Tax Assessment Total Assessment is a certain percentage of the fair market value that is determined by local assessors to be the total taxable value of land and additions on the property. | Land | Improvement |
|---|---|---|---|---|
| 2024 | $2,399 | $222,000 | $19,800 | $202,200 |
| 2023 | $2,362 | $217,000 | $19,800 | $197,200 |
| 2022 | $2,049 | $189,400 | $19,800 | $169,600 |
| 2021 | $1,942 | $175,900 | $19,800 | $156,100 |
| 2020 | $1,621 | $156,100 | $19,800 | $136,300 |
| 2019 | $1,612 | $156,100 | $19,800 | $136,300 |
| 2018 | $1,436 | $147,800 | $19,800 | $128,000 |
| 2017 | $1,313 | $139,600 | $19,800 | $119,800 |
| 2016 | $1,327 | $141,400 | $19,800 | $121,600 |
| 2014 | $1,208 | $138,900 | $19,800 | $119,100 |
| 2013 | -- | $130,700 | $19,800 | $110,900 |
Agents Affiliated with this Home
-
Penny Crick

Seller's Agent in 2021
Penny Crick
ERA FIRST ADVANTAGE REALTY, INC
(812) 483-2219
723 Total Sales
-
John Horton

Buyer's Agent in 2021
John Horton
Keller Williams Capital Realty
(812) 518-0411
303 Total Sales
-
Anita Corne

Seller's Agent in 2016
Anita Corne
F.C. TUCKER EMGE
(812) 549-7152
145 Total Sales
-

Buyer's Agent in 2016
Kimberly Bryant
Indiana Realty Group
(812) 631-2510
Map
Source: Indiana Regional MLS
MLS Number: 202106406
APN: 82-04-11-009-334.037-030
- 12900 Mattison Ct
- 12908 Mattison Ct
- 4324 Guyton Dr
- 4222 Chaska Dr
- 4208 Chaska Dr
- 4200 Chaska Dr
- 13224 Prairie Dr
- 5200 Daylight Dr
- 12314 Wayland Ct
- 13812 Red Maple Ln
- 12847 Rolling Meadows Dr
- 3747 Collingswood Dr
- 13918 Persimmon Ln
- 12827 Kenai Dr
- 12901 Kenai Dr
- 12729 Kenai Dr
- 12512 Cold Water Dr
- 12531 Kenai Dr
- 4537 Verbena Ln
- 3311 Crater Dr
- 12841 Mattison Ct
- 12831 Mattison Ct
- 12842 Mattison Ct
- 12832 Mattison Ct
- 12840 Kingsley Ct
- 4441 Cookman Way
- 12812 Mattison Ct
- 4431 Cookman Way
- 12830 Kingsley Ct
- 12910 Kingsley Ct
- 4501 Cookman Way
- 12918 Mattison Ct
- 12920 Kingsley Ct
- 12800 Mattison Ct
- 12741 Mattison Ct
- 12929 Mattison Ct
- 4511 Cookman Way
- 12928 Mattison Ct
- 4525 Boardwalk Dr
- 12930 Kingsley Ct






