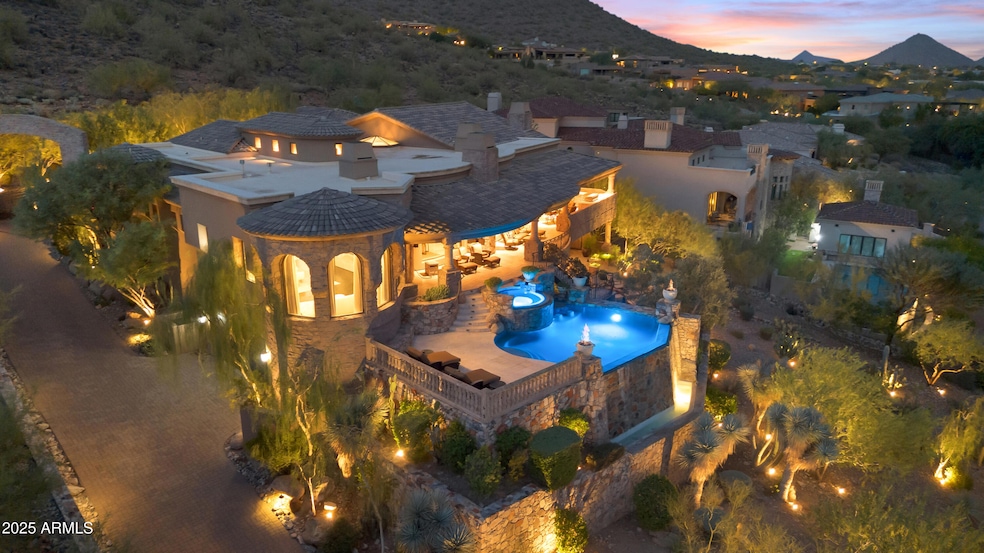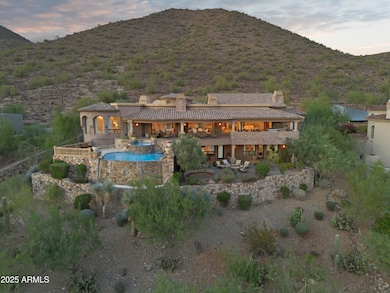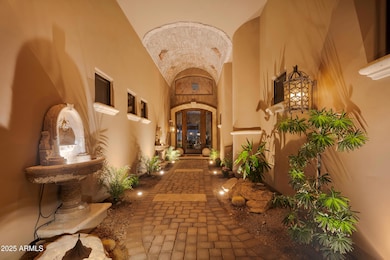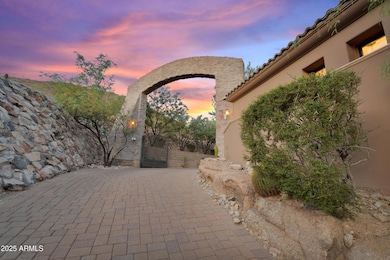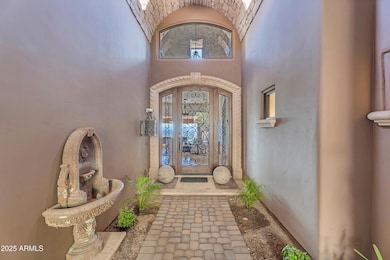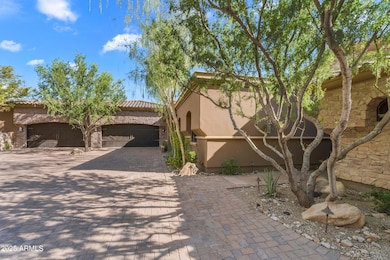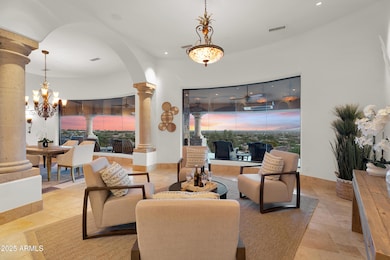12841 N 119th St Scottsdale, AZ 85259
Ancala NeighborhoodEstimated payment $27,000/month
Highlights
- Golf Course Community
- Gated with Attendant
- 1.68 Acre Lot
- Anasazi Elementary School Rated A
- Heated Spa
- Mountain View
About This Home
Perched atop the hillside in the exclusive guard-gated golf community of Ancala, nestled in the scenic foothills of the McDowell Mountains, this estate offers the lifestyle you've been dreaming of—right in one of Scottsdale's most sought after central locations. With sweeping panoramic views of Camelback Mountain, city lights, and unforgettable Arizona sunsets, this one-of-a-kind custom estate embodies luxury living at its finest. Arrive through a private driveway and gated entrance to a 6-car garage. Inside, the main level showcases an elegant primary suite retreat, formal living and dining rooms designed for grand entertaining, and a chef's dream gourmet kitchen featuring top-of-the-line appliances and designer finishes. A sophisticated library/home office, two additional en- -suite bedrooms, a wet bar, and a 1,500+ bottle temperature-controlled wine cellar complete this level. Expansive 17-foot sliding doors open to breathtaking views and seamless indoor-outdoor living, with wraparound patios and a misting system perfect for warm Arizona evenings. Take the private elevator to the expansive lower level, where two additional guest suites awaitone with its own living roomalongside a fully equipped home theater, game room with wet bar, state-of-the-art fitness center, and a spa sanctuary featuring both sauna and steam room. Outdoors, the resort-style backyard offers dramatic fire features, tranquil fireplaces, and a stunning double negative-edge pool and spa, all set against an unforgettable desert landscape.
Ancala Country Club provides a variety of membership opportunities and is recognized as one of Arizona's premier private golf club, offering a community pool, fine dining, tennis, state-of-the-art fitness facilities, and vibrant social events.
Home Details
Home Type
- Single Family
Est. Annual Taxes
- $21,947
Year Built
- Built in 2007
Lot Details
- 1.68 Acre Lot
- Private Streets
- Desert faces the front and back of the property
- Block Wall Fence
- Misting System
- Front and Back Yard Sprinklers
- Sprinklers on Timer
- Private Yard
HOA Fees
- $135 Monthly HOA Fees
Parking
- 6 Car Garage
- Garage ceiling height seven feet or more
- Side or Rear Entrance to Parking
- Garage Door Opener
Home Design
- Santa Barbara Architecture
- Tile Roof
- Stucco
Interior Spaces
- 10,900 Sq Ft Home
- 2-Story Property
- Elevator
- Wet Bar
- Central Vacuum
- Vaulted Ceiling
- Ceiling Fan
- Skylights
- Two Way Fireplace
- Gas Fireplace
- Family Room with Fireplace
- 2 Fireplaces
- Living Room with Fireplace
- Mountain Views
Kitchen
- Eat-In Kitchen
- Breakfast Bar
- Gas Cooktop
- Built-In Microwave
- Kitchen Island
- Granite Countertops
Flooring
- Carpet
- Stone
Bedrooms and Bathrooms
- 5 Bedrooms
- Fireplace in Primary Bedroom
- Primary Bathroom is a Full Bathroom
- 9 Bathrooms
- Dual Vanity Sinks in Primary Bathroom
- Bidet
- Hydromassage or Jetted Bathtub
- Bathtub With Separate Shower Stall
Home Security
- Security System Owned
- Smart Home
Pool
- Heated Spa
- Heated Pool
Outdoor Features
- Covered Patio or Porch
- Outdoor Fireplace
- Fire Pit
- Built-In Barbecue
Schools
- Anasazi Elementary School
- Mountainside Middle School
- Desert Mountain High School
Utilities
- Zoned Heating and Cooling System
- Heating System Uses Natural Gas
- High Speed Internet
- Cable TV Available
Listing and Financial Details
- Tax Lot 143
- Assessor Parcel Number 217-21-224
Community Details
Overview
- Association fees include ground maintenance, street maintenance
- Ancala Association, Phone Number (602) 957-9191
- Ancala Subdivision, Custom Floorplan
Recreation
- Golf Course Community
- Tennis Courts
- Heated Community Pool
- Community Spa
Additional Features
- Recreation Room
- Gated with Attendant
Map
Home Values in the Area
Average Home Value in this Area
Tax History
| Year | Tax Paid | Tax Assessment Tax Assessment Total Assessment is a certain percentage of the fair market value that is determined by local assessors to be the total taxable value of land and additions on the property. | Land | Improvement |
|---|---|---|---|---|
| 2025 | $22,936 | $324,775 | -- | -- |
| 2024 | $21,720 | $309,310 | -- | -- |
| 2023 | $21,720 | $342,870 | $68,570 | $274,300 |
| 2022 | $20,607 | $286,750 | $57,350 | $229,400 |
| 2021 | $21,895 | $267,670 | $53,530 | $214,140 |
| 2020 | $21,704 | $254,470 | $50,890 | $203,580 |
| 2019 | $21,341 | $246,960 | $49,390 | $197,570 |
| 2018 | $21,477 | $253,980 | $50,790 | $203,190 |
| 2017 | $20,569 | $245,910 | $49,180 | $196,730 |
| 2016 | $20,170 | $221,720 | $44,340 | $177,380 |
| 2015 | $19,581 | $215,360 | $43,070 | $172,290 |
Property History
| Date | Event | Price | List to Sale | Price per Sq Ft | Prior Sale |
|---|---|---|---|---|---|
| 10/03/2025 10/03/25 | Off Market | $4,750,000 | -- | -- | |
| 09/22/2025 09/22/25 | For Sale | $4,750,000 | 0.0% | $436 / Sq Ft | |
| 09/05/2025 09/05/25 | For Sale | $4,750,000 | +53.5% | $436 / Sq Ft | |
| 05/22/2012 05/22/12 | Sold | $3,095,000 | -6.1% | $284 / Sq Ft | View Prior Sale |
| 03/27/2012 03/27/12 | Pending | -- | -- | -- | |
| 01/09/2012 01/09/12 | Price Changed | $3,295,000 | -5.8% | $302 / Sq Ft | |
| 07/20/2011 07/20/11 | Price Changed | $3,498,000 | -7.9% | $321 / Sq Ft | |
| 04/11/2011 04/11/11 | For Sale | $3,799,000 | -- | $349 / Sq Ft |
Purchase History
| Date | Type | Sale Price | Title Company |
|---|---|---|---|
| Quit Claim Deed | -- | None Available | |
| Warranty Deed | -- | Us Title Agency | |
| Cash Sale Deed | $3,095,000 | Us Title Agency Llc | |
| Warranty Deed | $2,795,000 | Fidelity Natl Title Ins Co | |
| Quit Claim Deed | -- | Fidelity National Title | |
| Cash Sale Deed | $550,000 | Fidelity National Title | |
| Interfamily Deed Transfer | -- | -- | |
| Warranty Deed | $385,000 | -- |
Mortgage History
| Date | Status | Loan Amount | Loan Type |
|---|---|---|---|
| Previous Owner | $1,258,000 | New Conventional | |
| Previous Owner | $2,000,000 | Construction | |
| Previous Owner | $308,000 | New Conventional |
Source: Arizona Regional Multiple Listing Service (ARMLS)
MLS Number: 6915842
APN: 217-21-224
- 12914 N 119th St
- 11773 E Desert Trail Rd
- 12950 N 119th St
- 11988 E Larkspur Dr
- 12946 N 116th St Unit 24
- 11642 E Charter Oak Dr
- 12088 E Wethersfield Dr
- 11520 E Dreyfus Ave
- 11922 N 120th St
- 11328 E Dreyfus Ave
- 11706 E Dreyfus Ave Unit 135
- 12424 E Poinsettia Dr
- 11217 E Laurel Ln
- 11291 E Poinsettia Dr
- 11236 N 118th St
- 11155 E Laurel Ln
- 11112 E Laurel Ln
- 12541 E Laurel Ln
- 12053 E Yucca St
- 11216 N 121st Way
- 11908 E Desert Trail Rd
- 12494 N 116th St
- 12077 E Laurel Ln
- 12225 E Cortez Dr
- 11271 E Poinsettia Dr
- 11545 N Frank Lloyd Wright Blvd
- 12059 N 110th St
- 11680 E Sahuaro Dr Unit 2017
- 11680 E Sahuaro Dr Unit 2004
- 11680 E Sahuaro Dr Unit 1027
- 11620 E Sahuaro Dr
- 11784 N 110th Place
- 12902 E Corrine Dr
- 10921 N 115th St
- 12113 E Sahuaro Dr
- 11670 N 109th St
- 11475 E Helm Dr
- 11350 E Sahuaro Dr
- 11489 E Raintree Dr
- 10707 N 121st Way
