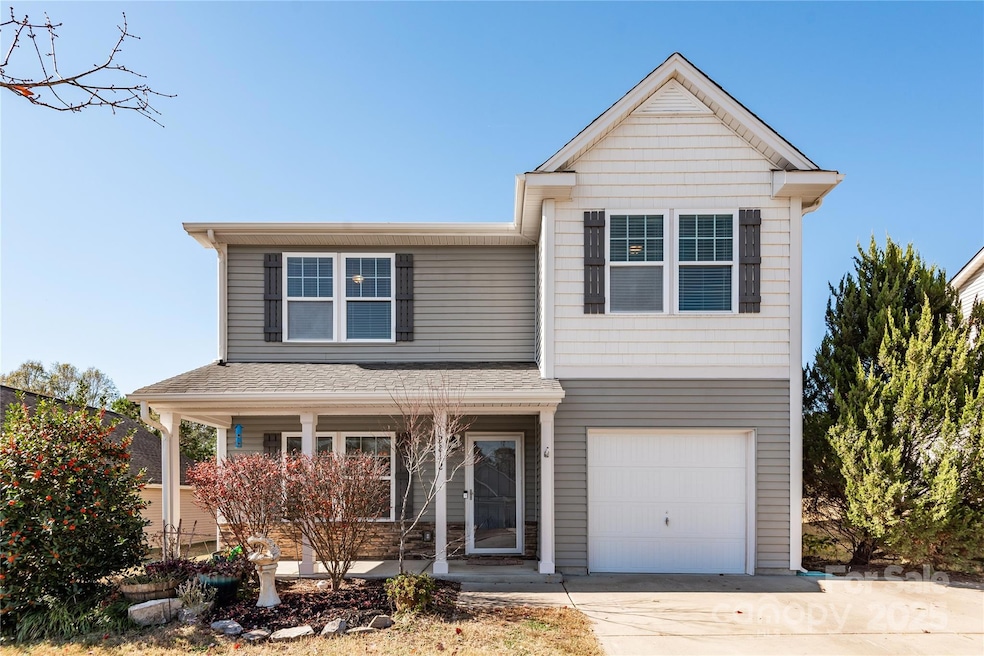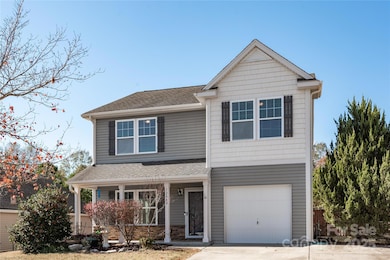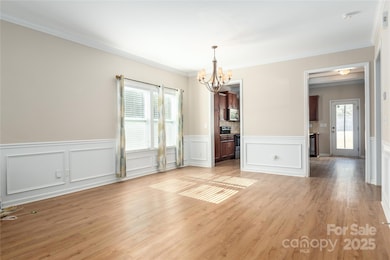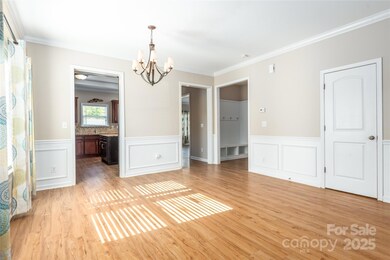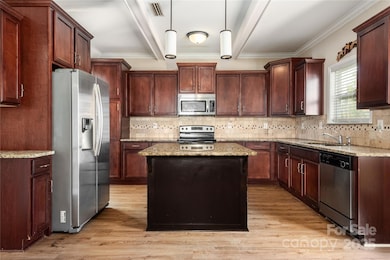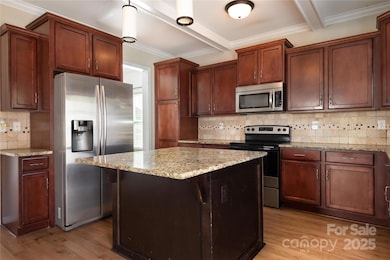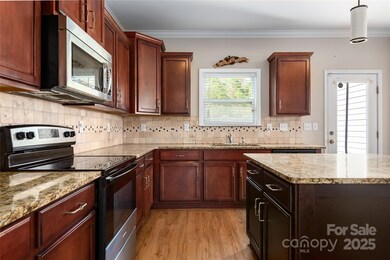12842 Connemara Ct Midland, NC 28107
Estimated payment $2,077/month
Highlights
- Traditional Architecture
- 1 Car Detached Garage
- Laundry Room
- Bethel Elementary School Rated 9+
- Patio
- Tile Flooring
About This Home
Welcome Home to Saddlebrook! This beautiful 4-bedroom, 2.5-bath home is perfectly situated on a quiet cul-de-sac in the highly desirable Saddlebrook community. Freshly painted throughout, the interior features 9-foot ceilings and updated LVP flooring on the main level, creating a bright and welcoming feel the moment you enter. The spacious kitchen offers granite countertops and seamlessly opens to the living area—an ideal setup for entertaining family and friends. All bathrooms are upgraded with granite counters and tile flooring for a clean, modern finish. Upstairs you’ll find brand-new carpet (installed November 2025) and four generous bedrooms, including a comfortable primary suite. Step outside to enjoy a private, fenced backyard complete with a paver stone patio and a wooded backdrop—no homes behind you, just peaceful views and added privacy. The Saddlebrook neighborhood is known for its family-friendly atmosphere and unbeatable location. Directly across the street is Rob Wallace Park, offering miles of walking trails, frisbee golf, fishing, playgrounds, bike trails, and wide-open spaces to explore. You’ll love the balance of a quiet, rural setting with the convenience of being close to excellent shopping and dining!
Listing Agent
Costello Real Estate and Investments LLC Brokerage Email: adamc@costellorei.com License #317351 Listed on: 11/03/2025

Home Details
Home Type
- Single Family
Est. Annual Taxes
- $2,519
Year Built
- Built in 2012
HOA Fees
- $23 Monthly HOA Fees
Parking
- 1 Car Detached Garage
- Driveway
- 3 Open Parking Spaces
Home Design
- Traditional Architecture
- Slab Foundation
- Architectural Shingle Roof
- Stone Siding
- Vinyl Siding
Interior Spaces
- 2-Story Property
Kitchen
- Self-Cleaning Oven
- Electric Range
- Dishwasher
Flooring
- Carpet
- Tile
- Vinyl
Bedrooms and Bathrooms
- 4 Bedrooms
Laundry
- Laundry Room
- Laundry on upper level
Schools
- Bethel Cabarrus Elementary School
- C.C. Griffin Middle School
- Central Cabarrus High School
Utilities
- Forced Air Heating and Cooling System
- Heating System Uses Natural Gas
Additional Features
- Patio
- Privacy Fence
Community Details
- Superior Association Management Association
- Saddlebrook Subdivision
- Mandatory home owners association
Listing and Financial Details
- Assessor Parcel Number 5544-76-8333-0000
Map
Home Values in the Area
Average Home Value in this Area
Tax History
| Year | Tax Paid | Tax Assessment Tax Assessment Total Assessment is a certain percentage of the fair market value that is determined by local assessors to be the total taxable value of land and additions on the property. | Land | Improvement |
|---|---|---|---|---|
| 2025 | $2,519 | $324,560 | $70,000 | $254,560 |
| 2024 | $2,519 | $324,560 | $70,000 | $254,560 |
| 2023 | $2,114 | $220,210 | $42,500 | $177,710 |
| 2022 | $2,114 | $220,210 | $42,500 | $177,710 |
| 2021 | $2,114 | $220,210 | $42,500 | $177,710 |
| 2020 | $2,114 | $220,210 | $42,500 | $177,710 |
| 2019 | $1,633 | $170,090 | $30,000 | $140,090 |
| 2018 | $1,565 | $170,090 | $30,000 | $140,090 |
| 2017 | $1,531 | $170,090 | $30,000 | $140,090 |
| 2016 | $1,531 | $140,850 | $20,000 | $120,850 |
| 2015 | $1,268 | $140,850 | $20,000 | $120,850 |
| 2014 | $1,268 | $140,850 | $20,000 | $120,850 |
Property History
| Date | Event | Price | List to Sale | Price per Sq Ft |
|---|---|---|---|---|
| 11/13/2025 11/13/25 | Price Changed | $349,900 | -2.8% | $174 / Sq Ft |
| 11/03/2025 11/03/25 | For Sale | $360,000 | 0.0% | $179 / Sq Ft |
| 07/25/2014 07/25/14 | Rented | $1,250 | -10.7% | -- |
| 07/15/2014 07/15/14 | Under Contract | -- | -- | -- |
| 05/30/2014 05/30/14 | For Rent | $1,400 | +12.0% | -- |
| 07/20/2013 07/20/13 | Rented | $1,250 | 0.0% | -- |
| 06/20/2013 06/20/13 | Under Contract | -- | -- | -- |
| 06/12/2013 06/12/13 | For Rent | $1,250 | -- | -- |
Purchase History
| Date | Type | Sale Price | Title Company |
|---|---|---|---|
| Warranty Deed | $170,000 | None Available | |
| Warranty Deed | $155,000 | None Available | |
| Warranty Deed | $45,000 | None Available |
Mortgage History
| Date | Status | Loan Amount | Loan Type |
|---|---|---|---|
| Open | $174,807 | New Conventional | |
| Previous Owner | $158,127 | New Conventional |
Source: Canopy MLS (Canopy Realtor® Association)
MLS Number: 4318523
APN: 5544-76-8333-0000
- 3225 Saddlebrook Dr
- 3272 Saddlebrook Dr
- 3296 Saddlebrook Dr
- 12820 Clydesdale Dr
- 12926 Hill Pine Rd
- 3419 Brickyard Ln
- 12970 Hill Pine Rd Unit 248
- 12982 Hill Pine Rd Unit 251
- 12540 Gotland Rd Unit 329
- 12639 Hill Pine Rd
- 12591 Forager Place
- 12611 Forager Place
- 12555 Forager Place
- 12603 Forager Place
- 12561 Forager Place
- 3987 Tersk Dr
- 3578 Saddlebrook Dr
- Plan 2074 at Midland Crossing
- Plan 3147 at Midland Crossing
- Plan 2338 Modeled at Midland Crossing
- 3852 Tersk Dr
- 3852 Tersk Dr
- 3407 Brickyard Ln
- 3378 Saddlebrook Dr
- 12529 Garron Rd
- 4014 Tersk Dr
- 4296 Tucker Chase Dr
- 1912 Barkley Rd
- 11326 Cedarvale Farm Pkwy
- 105 A Kluttz St
- 9454 Flowes Store Rd
- 10813 Flintshire Rd
- 10813 Flintshire Rd
- 8253 Chilkoot Ln
- 1509 Scarbrough Cir SW
- 7631 Griffins Gate Dr SW
- 112 Wildflower Dr
- 2169 Grist Mill Dr SW
- 13316 Woodland Farm Dr
- 13308 Woodland Farm Dr
