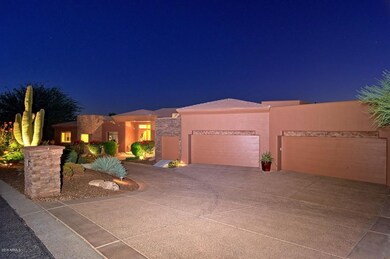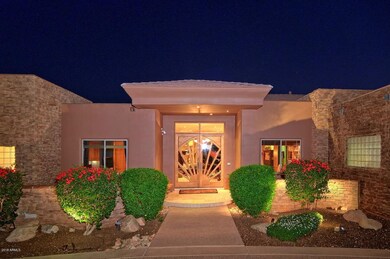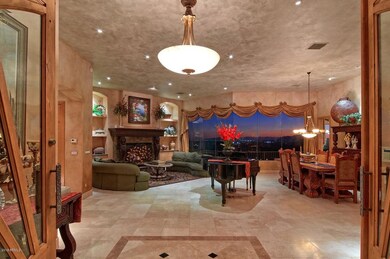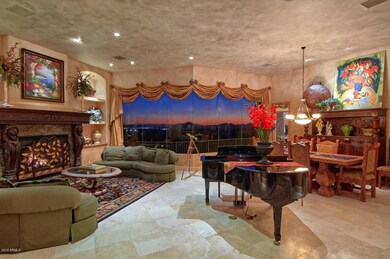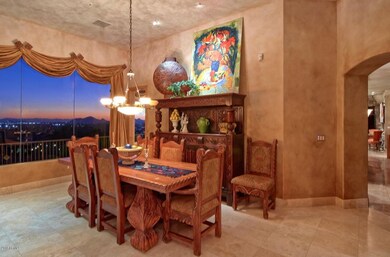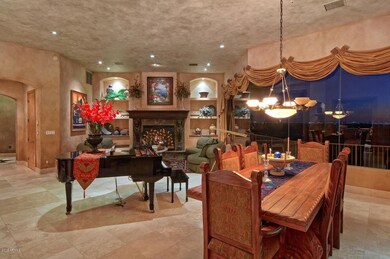
12842 N 119th St Scottsdale, AZ 85259
Ancala NeighborhoodEstimated Value: $3,160,000 - $4,387,000
Highlights
- Golf Course Community
- Fitness Center
- Heated Spa
- Anasazi Elementary School Rated A
- Gated with Attendant
- City Lights View
About This Home
As of October 2018Wonderful Custom Estate perched atop the coveted Ancala Country Club community. Designed to maximize appreciation of vast cityscape and mountain backdrop; lush golf course views included. Generous floor plan providing remarkable entertainment area on lower level opening to resort style pool with swim-up bar and spa-to-pool slide. Grass backyard area perfect for kids and pets to play. Dual Master bdrms on opposite ends of main level. Primary Master with heated floors in bath. Kitchen boasts beautiful views and a large island. Home Automation System. Desert style exterior and luxurious interior. PLUS SO MUCH MORE. DON'T MISS OUT, SCHEDULE A SHOWING TODAY!
Last Agent to Sell the Property
RE/MAX Fine Properties License #BR672657000 Listed on: 01/05/2018

Home Details
Home Type
- Single Family
Est. Annual Taxes
- $12,607
Year Built
- Built in 1999
Lot Details
- 0.57 Acre Lot
- Cul-De-Sac
- Desert faces the front and back of the property
- Wrought Iron Fence
- Misting System
- Front and Back Yard Sprinklers
- Sprinklers on Timer
- Private Yard
- Grass Covered Lot
HOA Fees
- $145 Monthly HOA Fees
Parking
- 4.75 Car Direct Access Garage
- Garage ceiling height seven feet or more
- Garage Door Opener
- Golf Cart Garage
Property Views
- City Lights
- Mountain
Home Design
- Santa Barbara Architecture
- Wood Frame Construction
- Tile Roof
- Reflective Roof
- Foam Roof
- Block Exterior
- Stone Exterior Construction
- Stucco
Interior Spaces
- 9,135 Sq Ft Home
- 1-Story Property
- Wet Bar
- Central Vacuum
- Furnished
- Ceiling height of 9 feet or more
- Ceiling Fan
- Free Standing Fireplace
- Two Way Fireplace
- Gas Fireplace
- Double Pane Windows
- Tinted Windows
- Mechanical Sun Shade
- Solar Screens
- Family Room with Fireplace
- 3 Fireplaces
- Living Room with Fireplace
Kitchen
- Eat-In Kitchen
- Breakfast Bar
- Gas Cooktop
- Built-In Microwave
- Kitchen Island
- Granite Countertops
Flooring
- Carpet
- Stone
- Tile
Bedrooms and Bathrooms
- 6 Bedrooms
- Fireplace in Primary Bedroom
- Primary Bathroom is a Full Bathroom
- 7 Bathrooms
- Dual Vanity Sinks in Primary Bathroom
- Bidet
- Hydromassage or Jetted Bathtub
- Bathtub With Separate Shower Stall
Finished Basement
- Walk-Out Basement
- Basement Fills Entire Space Under The House
Home Security
- Security System Owned
- Intercom
- Smart Home
- Fire Sprinkler System
Accessible Home Design
- Low Kitchen Cabinetry
- Accessible Hallway
- Multiple Entries or Exits
Pool
- Heated Spa
- Heated Pool
- Pool Pump
- Diving Board
Outdoor Features
- Balcony
- Covered patio or porch
- Outdoor Fireplace
- Built-In Barbecue
- Playground
Schools
- Anasazi Elementary School
- Mountainside Middle School
- Desert Mountain High School
Utilities
- Refrigerated Cooling System
- Zoned Heating
- Floor Furnace
- Heating System Uses Natural Gas
- Wall Furnace
- Water Filtration System
- Water Softener
- High Speed Internet
- Cable TV Available
Listing and Financial Details
- Tax Lot 176
- Assessor Parcel Number 217-21-248
Community Details
Overview
- Association fees include ground maintenance, street maintenance
- Aam, Llc Association, Phone Number (602) 906-4940
- Built by Larry Talakson (SP)
- Ancala North Phase Three Part 1B Subdivision
Amenities
- Clubhouse
- Recreation Room
Recreation
- Golf Course Community
- Tennis Courts
- Community Playground
- Fitness Center
- Heated Community Pool
- Community Spa
Security
- Gated with Attendant
Ownership History
Purchase Details
Home Financials for this Owner
Home Financials are based on the most recent Mortgage that was taken out on this home.Purchase Details
Purchase Details
Similar Homes in Scottsdale, AZ
Home Values in the Area
Average Home Value in this Area
Purchase History
| Date | Buyer | Sale Price | Title Company |
|---|---|---|---|
| Valk Properties Two Llc | $2,000,000 | Pioneer Title Agency Inc | |
| David Shea Family Trust | -- | None Available | |
| Shea David R | $250,000 | Stewart Title & Trust |
Mortgage History
| Date | Status | Borrower | Loan Amount |
|---|---|---|---|
| Closed | Valk Properties Two Llc | $0 | |
| Previous Owner | Shea David R | $500,000 | |
| Previous Owner | Shea David R | $990,000 | |
| Previous Owner | Shea David R | $1,850,000 | |
| Previous Owner | Shea David R | $975,551 | |
| Previous Owner | Shea David R | $973,000 |
Property History
| Date | Event | Price | Change | Sq Ft Price |
|---|---|---|---|---|
| 10/30/2018 10/30/18 | Sold | $2,000,000 | 0.0% | $219 / Sq Ft |
| 10/03/2018 10/03/18 | Pending | -- | -- | -- |
| 09/22/2018 09/22/18 | Price Changed | $2,000,000 | -19.8% | $219 / Sq Ft |
| 01/05/2018 01/05/18 | For Sale | $2,495,000 | -- | $273 / Sq Ft |
Tax History Compared to Growth
Tax History
| Year | Tax Paid | Tax Assessment Tax Assessment Total Assessment is a certain percentage of the fair market value that is determined by local assessors to be the total taxable value of land and additions on the property. | Land | Improvement |
|---|---|---|---|---|
| 2025 | $13,930 | $205,890 | -- | -- |
| 2024 | $13,769 | $196,086 | -- | -- |
| 2023 | $13,769 | $208,560 | $41,710 | $166,850 |
| 2022 | $13,064 | $181,300 | $36,260 | $145,040 |
| 2021 | $13,880 | $170,120 | $34,020 | $136,100 |
| 2020 | $13,759 | $161,320 | $32,260 | $129,060 |
| 2019 | $13,779 | $159,450 | $31,890 | $127,560 |
| 2018 | $13,190 | $165,330 | $33,060 | $132,270 |
| 2017 | $12,607 | $171,850 | $34,370 | $137,480 |
| 2016 | $12,351 | $148,860 | $29,770 | $119,090 |
| 2015 | $11,728 | $142,370 | $28,470 | $113,900 |
Agents Affiliated with this Home
-
Alexander Shea

Seller's Agent in 2018
Alexander Shea
RE/MAX
(480) 495-7729
18 Total Sales
-
Mimi Sadeghi

Buyer's Agent in 2018
Mimi Sadeghi
Russ Lyon Sotheby's International Realty
(480) 217-3305
3 in this area
55 Total Sales
Map
Source: Arizona Regional Multiple Listing Service (ARMLS)
MLS Number: 5704947
APN: 217-21-248
- 12950 N 119th St
- 12711 N 117th St
- 11988 E Larkspur Dr
- 13051 N 116th St Unit 19
- 11520 E Dreyfus Ave
- 12159 N 120th Way
- 11415 E Dreyfus Ave
- 11412 E Dreyfus Ave Unit 10
- 11328 E Dreyfus Ave
- 11706 E Dreyfus Ave Unit 135
- 11889 N 113th Place
- 12079 E Cortez Dr
- 12225 E Cortez Dr
- 11288 E Sunnyside Dr
- 11381 E Poinsettia Dr
- 11256 E Sunnyside Dr
- 11290 E Poinsettia Dr
- 11336 N 117th Way
- 11163 E Laurel Ln
- 11155 E Laurel Ln
- 12842 N 119th St
- 12878 N 119th St
- 12806 N 119th St
- 11752 E Desert Trail Rd
- 11734 E Desert Trail Rd
- 12770 N 119th St
- 12841 N 119th St
- 12914 N 119th St
- 12913 N 119th St
- 11806 E Desert Trail Rd
- 25604 N 119th St N
- 25604 N 119th St N Unit 10
- 12877 N 119th St Unit 142
- 11773 E Desert Trail Rd
- 11759 E Desert Trail Rd
- 11791 E Desert Trail Rd
- 11700 E Desert Trail Rd Unit 174
- 11737 E Desert Trail Rd
- 12805 N 119th St
- 11824 E Desert Trail Rd

