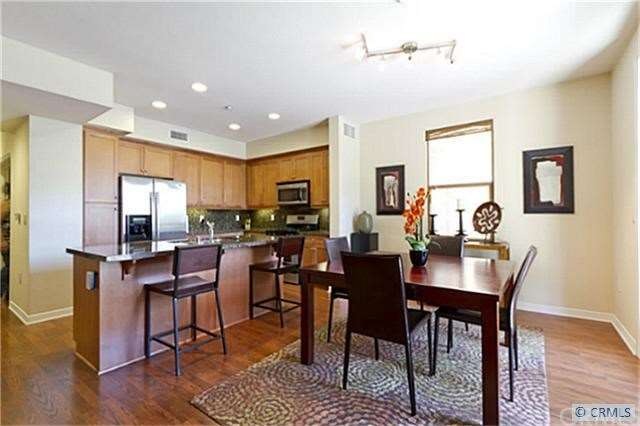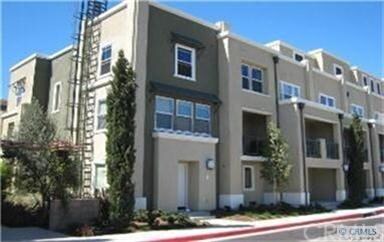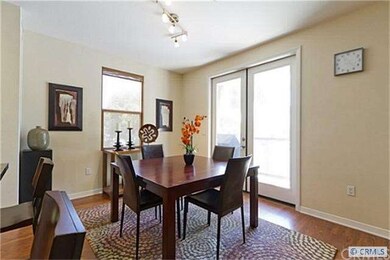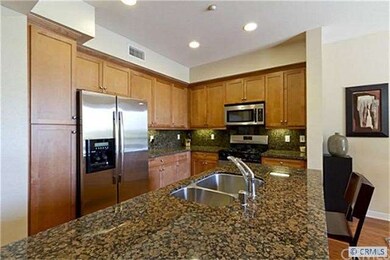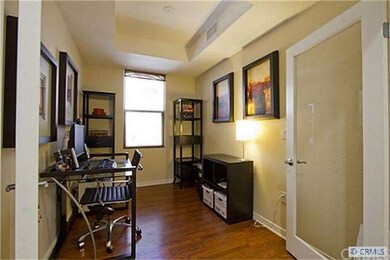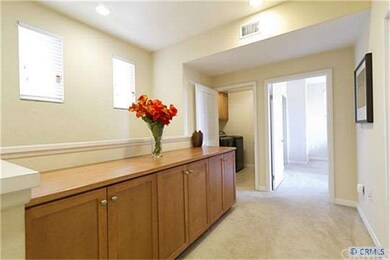
12842 Palm St Unit 107 Garden Grove, CA 92840
Estimated Value: $712,923 - $793,000
Highlights
- Private Pool
- Open Floorplan
- Granite Countertops
- Earl Warren Elementary School Rated A-
- Modern Architecture
- Den
About This Home
As of October 2012Live life beautifully at Lotus Walk. This richly appointed home has 2 master bedrooms upstairs, both with walk-in closets, one has a large balcony. Upstairs is a separate laundry room and lots of storage. One giant master bath has dual sinks, a tub and separate shower. The open concept downstairs living area includes a kitchen with granite counters, stainless appliances and custom maple cabinetry. The adjacent dining room has french doors opening to a gracious balcony and spacious living room. Downstairs is an office (or possible third bedroom)with giant french doors for quiet and privacy. The courtyard features elegant seating with a cozy fireplace for social gatherings. A two car tandem garage is below the home just steps from an elevator or private entrance. This home sides to a staircase and does not touch any neighboring homes for your serenity and privacy. HOA dues include partial utilities
Last Agent to Sell the Property
Barbara Arrigale
EHM Real Estate, Inc. License #01240331 Listed on: 09/05/2012

Co-Listed By
Michelle Gorden
Alta Realty Group CA, Inc License #01913252
Property Details
Home Type
- Condominium
Est. Annual Taxes
- $5,490
Year Built
- Built in 2008
Parking
- 2 Car Attached Garage
- Parking Available
- Guest Parking
Home Design
- Modern Architecture
- Common Roof
- Stucco
Interior Spaces
- 1,611 Sq Ft Home
- Open Floorplan
- Wired For Data
- Recessed Lighting
- Fireplace
- Double Pane Windows
- Blinds
- French Doors
- Living Room
- Den
Kitchen
- Gas Oven or Range
- Electric Cooktop
- Recirculated Exhaust Fan
- Dishwasher
- Granite Countertops
- Disposal
Flooring
- Carpet
- Laminate
- Tile
Bedrooms and Bathrooms
- 2 Bedrooms
- All Upper Level Bedrooms
Laundry
- Laundry Room
- Gas Dryer Hookup
Home Security
Pool
- Private Pool
- Spa
Utilities
- Forced Air Heating and Cooling System
- Sewer Paid
Additional Features
- Customized Wheelchair Accessible
- Balcony
- No Common Walls
Listing and Financial Details
- Tax Lot 1
- Tax Tract Number 16856
- Assessor Parcel Number 93017431
Community Details
Overview
- Property has a Home Owners Association
- Master Insurance
- 105 Units
- Association Phone (949) 450-0202
- Built by The Olson Company
- Golden Lotus
- Maintained Community
Amenities
- Community Barbecue Grill
Recreation
- Community Pool
- Community Spa
Security
- Card or Code Access
- Fire and Smoke Detector
- Fire Sprinkler System
Ownership History
Purchase Details
Home Financials for this Owner
Home Financials are based on the most recent Mortgage that was taken out on this home.Purchase Details
Home Financials for this Owner
Home Financials are based on the most recent Mortgage that was taken out on this home.Similar Homes in Garden Grove, CA
Home Values in the Area
Average Home Value in this Area
Purchase History
| Date | Buyer | Sale Price | Title Company |
|---|---|---|---|
| Tran Thanh Duy | $352,000 | Western Resources Title | |
| Trinh Kevin N | $355,000 | Fidelity National Title Co |
Mortgage History
| Date | Status | Borrower | Loan Amount |
|---|---|---|---|
| Open | Tran Thanh Duy | $281,600 | |
| Previous Owner | Trinh Kevin N | $276,000 | |
| Previous Owner | Trinh Kevin N | $284,000 |
Property History
| Date | Event | Price | Change | Sq Ft Price |
|---|---|---|---|---|
| 10/19/2012 10/19/12 | Sold | $352,000 | -2.2% | $218 / Sq Ft |
| 09/24/2012 09/24/12 | Pending | -- | -- | -- |
| 09/05/2012 09/05/12 | For Sale | $360,000 | -- | $223 / Sq Ft |
Tax History Compared to Growth
Tax History
| Year | Tax Paid | Tax Assessment Tax Assessment Total Assessment is a certain percentage of the fair market value that is determined by local assessors to be the total taxable value of land and additions on the property. | Land | Improvement |
|---|---|---|---|---|
| 2024 | $5,490 | $424,960 | $182,585 | $242,375 |
| 2023 | $5,389 | $416,628 | $179,005 | $237,623 |
| 2022 | $5,270 | $408,459 | $175,495 | $232,964 |
| 2021 | $5,197 | $400,450 | $172,053 | $228,397 |
| 2020 | $5,135 | $396,344 | $170,288 | $226,056 |
| 2019 | $5,066 | $388,573 | $166,949 | $221,624 |
| 2018 | $4,943 | $380,954 | $163,675 | $217,279 |
| 2017 | $4,892 | $373,485 | $160,466 | $213,019 |
| 2016 | $4,649 | $366,162 | $157,319 | $208,843 |
| 2015 | $4,589 | $360,662 | $154,956 | $205,706 |
| 2014 | $4,483 | $353,598 | $151,921 | $201,677 |
Agents Affiliated with this Home
-

Seller's Agent in 2012
Barbara Arrigale
EHM Real Estate, Inc.
(714) 914-5476
5 Total Sales
-

Seller Co-Listing Agent in 2012
Michelle Gorden
Alta Realty Group CA, Inc
(949) 891-1712
7 Total Sales
-
Lily Campbell

Buyer's Agent in 2012
Lily Campbell
First Team Real Estate
(714) 717-5095
41 in this area
718 Total Sales
-
Cheryl Cupp
C
Buyer Co-Listing Agent in 2012
Cheryl Cupp
First Team Real Estate
Map
Source: California Regional Multiple Listing Service (CRMLS)
MLS Number: S710870
APN: 930-174-31
- 12842 Palm St Unit 108
- 12842 Palm St Unit 301
- 12905 Palm St
- 12812 Timber Rd Unit 22
- 12802 Timber Rd Unit 16
- 12621 Sweetbriar Dr
- 12321 Quartz Place
- 13096 Blackbird St Unit 151
- 13096 Blackbird St Unit 82
- 13096 Blackbird St Unit 5
- 13102 Partridge St Unit 20
- 13102 Partridge St Unit 12
- 12391 Beck Ave
- 13072 Blue Spruce Ave
- 11801 Stuart Dr
- 12560 Haster St Unit 149
- 12861 West St
- 12861 West St Unit 83
- 12861 West St Unit 104
- 12861 West St Unit 162
- 12842 Palm St
- 12842 Palm St Unit Ph7
- 12842 Palm St Unit 304
- 12842 Palm St Unit 4
- 12842 Palm St Unit 2
- 12842 Palm St Unit 109
- 12842 Palm St Unit 107
- 12842 Palm St Unit 103
- 12842 Palm St Unit 1
- 12842 Palm St Unit 106
- 12842 Palm St Unit PH4
- 12842 Palm St Unit 14
- 12842 Palm St Unit 202
- 12842 Palm St Unit 111
- 12842 Palm St Unit 110
- 12842 Palm St Unit PH9
- 12842 Palm St Unit PH6
- 12842 Palm St Unit PH5
- 12842 Palm St Unit PH3
- 12842 Palm St Unit PH2
