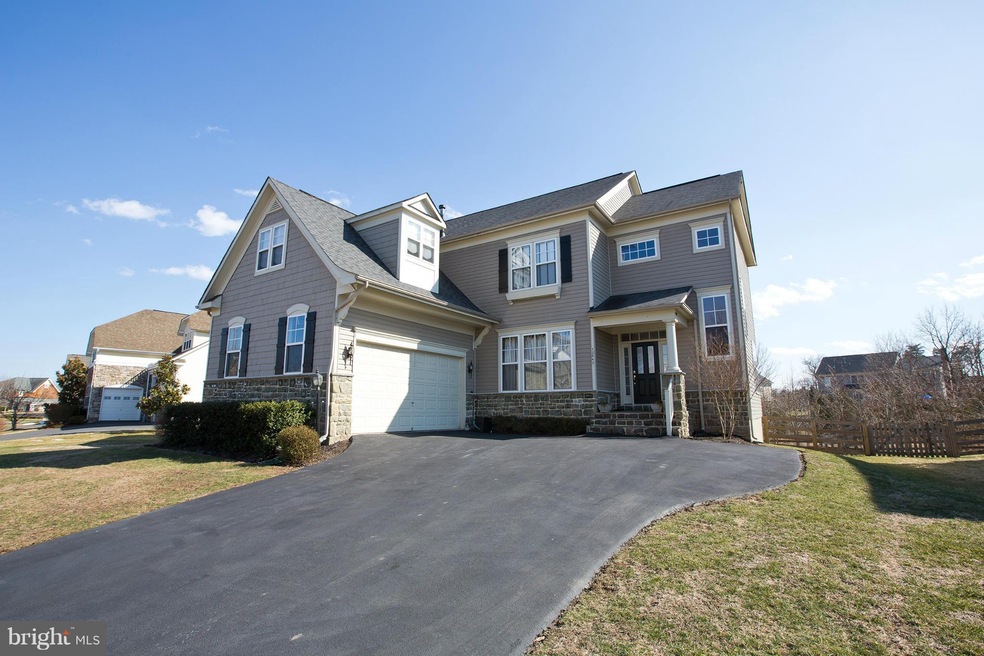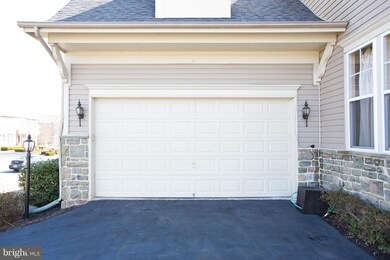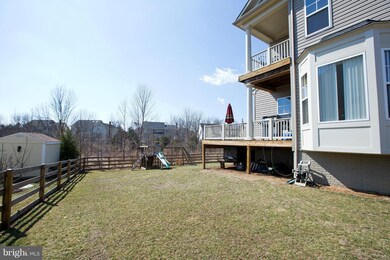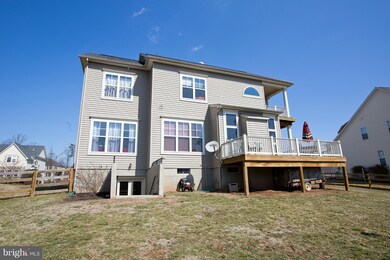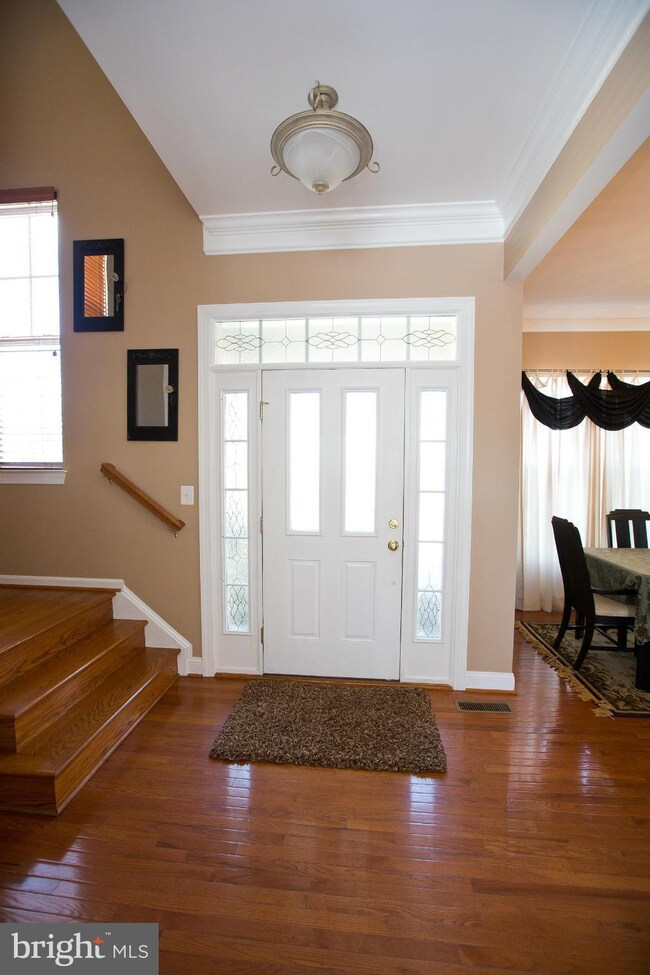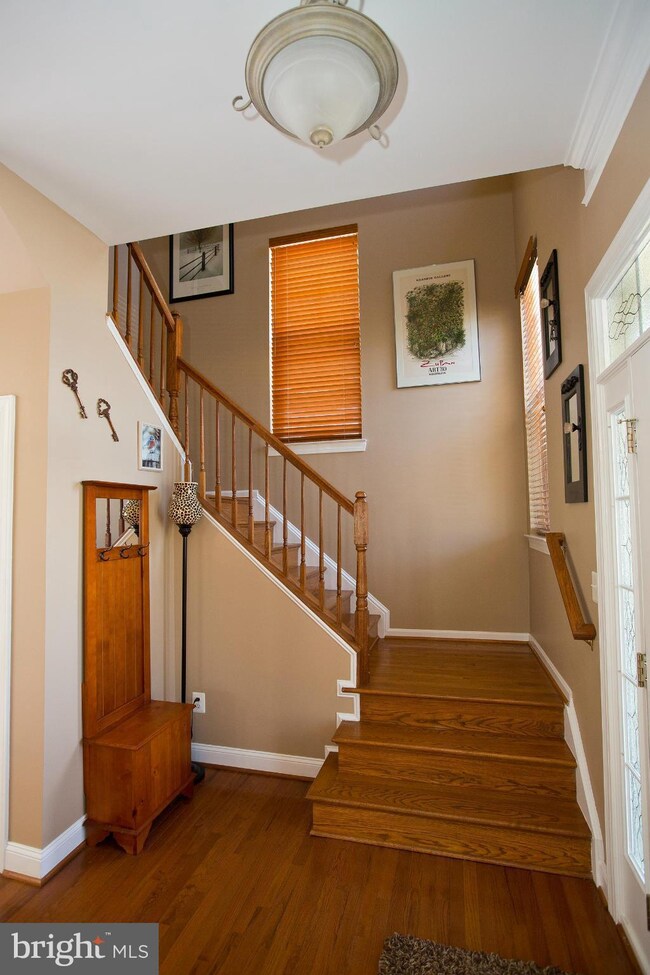
12842 Victory Lakes Loop Bristow, VA 20136
Linton Hall NeighborhoodEstimated Value: $817,909 - $885,000
Highlights
- Eat-In Gourmet Kitchen
- Open Floorplan
- Clubhouse
- Victory Elementary School Rated A-
- Colonial Architecture
- 2-minute walk to Victory Lakes Recreation Area
About This Home
As of May 2014Gleaming wood flrs most of main lvl. Gourmet kitchen w/oversized eat-at island~corian counters~upgrded oak cabinets~gas range~butler pantry & pantry. Brkfst rm bay wndw & sliding glass dr to deck. Fam rm w/gas FPL. Formal dining rm, sep living rm & private offc. Exquisite mstr BR w/quaint deck, dual walk-in closets, HUGE sit rm & sumptuous BA w/jetted tub. Well-sized BRs, uppr lvl laundry.
Home Details
Home Type
- Single Family
Est. Annual Taxes
- $4,894
Year Built
- Built in 2005
Lot Details
- 0.28 Acre Lot
- North Facing Home
- Back Yard Fenced
- Landscaped
- Sprinkler System
- The property's topography is level
- Backs to Trees or Woods
- Property is in very good condition
- Property is zoned R4
HOA Fees
- $82 Monthly HOA Fees
Parking
- 2 Car Attached Garage
- Side Facing Garage
- Garage Door Opener
- Driveway
- On-Street Parking
- Off-Street Parking
Home Design
- Colonial Architecture
- Asphalt Roof
- Stone Siding
- Vinyl Siding
Interior Spaces
- Property has 3 Levels
- Open Floorplan
- Ceiling height of 9 feet or more
- Ceiling Fan
- Recessed Lighting
- Fireplace Mantel
- Gas Fireplace
- Double Pane Windows
- ENERGY STAR Qualified Windows
- Vinyl Clad Windows
- Window Treatments
- Window Screens
- Sliding Doors
- Insulated Doors
- Six Panel Doors
- Entrance Foyer
- Family Room Off Kitchen
- Sitting Room
- Living Room
- Dining Room
- Den
- Wood Flooring
- Attic Fan
Kitchen
- Eat-In Gourmet Kitchen
- Breakfast Room
- Butlers Pantry
- Gas Oven or Range
- Self-Cleaning Oven
- Stove
- Microwave
- Ice Maker
- Dishwasher
- Kitchen Island
- Upgraded Countertops
- Disposal
Bedrooms and Bathrooms
- 4 Bedrooms
- En-Suite Primary Bedroom
- En-Suite Bathroom
- 2.5 Bathrooms
Laundry
- Laundry Room
- Front Loading Dryer
- Front Loading Washer
Unfinished Basement
- Heated Basement
- Basement Fills Entire Space Under The House
- Walk-Up Access
- Connecting Stairway
- Rear Basement Entry
- Sump Pump
- Space For Rooms
- Rough-In Basement Bathroom
- Basement with some natural light
Outdoor Features
- Deck
- Porch
Location
- Property is near a park
Utilities
- Forced Air Zoned Cooling and Heating System
- Vented Exhaust Fan
- Programmable Thermostat
- Underground Utilities
- Natural Gas Water Heater
- Fiber Optics Available
- Satellite Dish
- Cable TV Available
Listing and Financial Details
- Tax Lot 03
- Assessor Parcel Number 215919
Community Details
Overview
- Association fees include common area maintenance, management, pool(s), reserve funds, snow removal, trash
- Built by MILLER & SMITH
- Leland
- The community has rules related to alterations or architectural changes, commercial vehicles not allowed, covenants, no recreational vehicles, boats or trailers
- Planned Unit Development
Amenities
- Picnic Area
- Clubhouse
- Community Center
Recreation
- Tennis Courts
- Community Basketball Court
- Community Playground
- Community Pool
Ownership History
Purchase Details
Home Financials for this Owner
Home Financials are based on the most recent Mortgage that was taken out on this home.Purchase Details
Home Financials for this Owner
Home Financials are based on the most recent Mortgage that was taken out on this home.Similar Homes in the area
Home Values in the Area
Average Home Value in this Area
Purchase History
| Date | Buyer | Sale Price | Title Company |
|---|---|---|---|
| Yuditsky Thomas J | $499,900 | -- | |
| Amburgey Avon Denise | $632,900 | -- |
Mortgage History
| Date | Status | Borrower | Loan Amount |
|---|---|---|---|
| Open | Yuditsky Thomas Jon | $454,762 | |
| Closed | Yuditsky Thomas Jon | $514,560 | |
| Closed | Yuditsky Thomas J | $511,897 | |
| Previous Owner | Weintz Avon D | $417,000 | |
| Previous Owner | Amburgey Avon Denise | $50,000 | |
| Previous Owner | Amburgey Avon Denise | $471,100 |
Property History
| Date | Event | Price | Change | Sq Ft Price |
|---|---|---|---|---|
| 05/01/2014 05/01/14 | Sold | $499,900 | 0.0% | $156 / Sq Ft |
| 03/29/2014 03/29/14 | Pending | -- | -- | -- |
| 03/21/2014 03/21/14 | For Sale | $499,900 | -- | $156 / Sq Ft |
Tax History Compared to Growth
Tax History
| Year | Tax Paid | Tax Assessment Tax Assessment Total Assessment is a certain percentage of the fair market value that is determined by local assessors to be the total taxable value of land and additions on the property. | Land | Improvement |
|---|---|---|---|---|
| 2024 | $7,025 | $706,400 | $186,700 | $519,700 |
| 2023 | $6,525 | $627,100 | $173,500 | $453,600 |
| 2022 | $6,659 | $591,000 | $168,300 | $422,700 |
| 2021 | $6,539 | $536,900 | $153,100 | $383,800 |
| 2020 | $7,637 | $492,700 | $153,100 | $339,600 |
| 2019 | $7,203 | $464,700 | $147,600 | $317,100 |
| 2018 | $5,658 | $468,600 | $147,600 | $321,000 |
| 2017 | $5,786 | $470,400 | $147,600 | $322,800 |
| 2016 | $5,884 | $483,200 | $147,600 | $335,600 |
| 2015 | $3,081 | $475,800 | $145,200 | $330,600 |
| 2014 | $3,081 | $448,200 | $140,500 | $307,700 |
Agents Affiliated with this Home
-
Lori Hall

Seller's Agent in 2014
Lori Hall
Long & Foster
(703) 405-1601
38 Total Sales
-
Jordan Muirhead

Buyer's Agent in 2014
Jordan Muirhead
Samson Properties
(703) 615-8732
86 Total Sales
Map
Source: Bright MLS
MLS Number: 1002893258
APN: 7496-80-6286
- 12841 Victory Lakes Loop
- 9226 Campfire Ct
- 9318 Crestview Ridge Dr
- 9326 Crestview Ridge Dr
- 0 Sanctuary Way Unit VAPW2075712
- 9129 Autumn Glory Ln
- 214 Crestview Ridge Dr
- 12902 Martingale Ct
- 12205 Desoto Falls Ct
- 12253 Tulane Falls Dr
- 9278 Glen Meadow Ln
- 9338 Falling Water Dr
- 12905 Ness Hollow Ct
- 8711 Farnham Way
- 12931 Brigstock Ct
- 8754 Grantham Ct
- 9573 Loma Dr
- 9204 Alvyn Lake Cir
- 13015 Bourne Place
- 9162 Ribbon Falls Loop
- 12842 Victory Lakes Loop
- 12846 Victory Lakes Loop
- 12838 Victory Lakes Loop
- 12845 Victory Lakes Loop
- 12834 Victory Lakes Loop
- 12850 Victory Lakes Loop
- 12837 Victory Lakes Loop
- 12849 Victory Lakes Loop
- 12833 Victory Lakes Loop
- 12851 Victory Lakes Loop
- 12830 Victory Lakes Loop
- 9133 Acadia Park Dr
- 9193 Big Springs Loop
- 9189 Big Springs Loop
- 9129 Acadia Park Dr
- 9137 Acadia Park Dr
- 9197 Big Springs Loop
- 12829 Victory Lakes Loop
- 12605 Victory Lakes Loop
- 9201 Big Springs Loop
