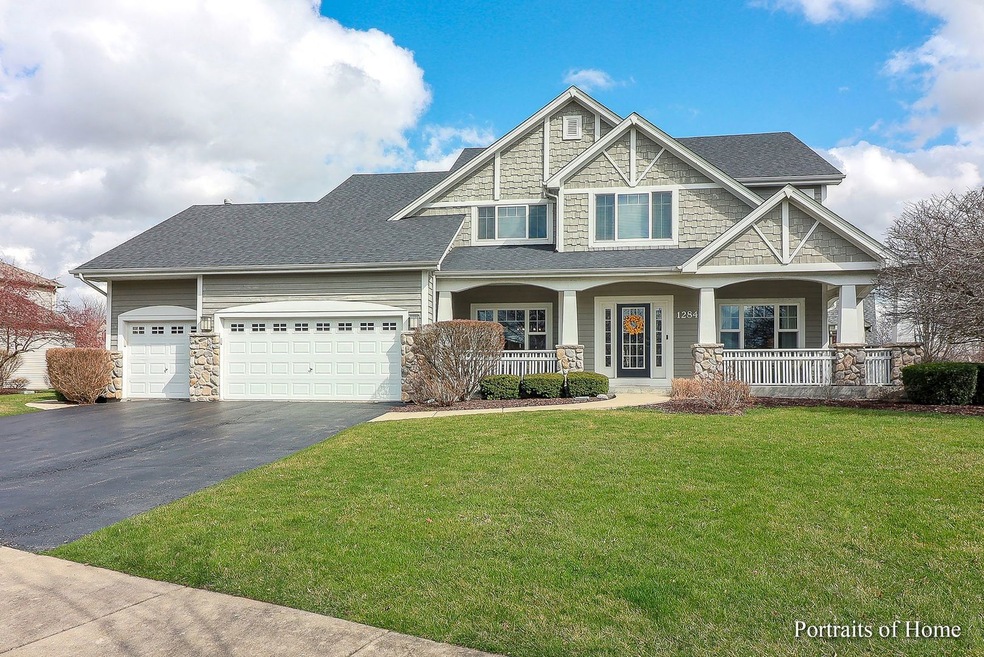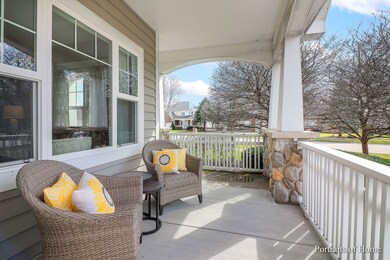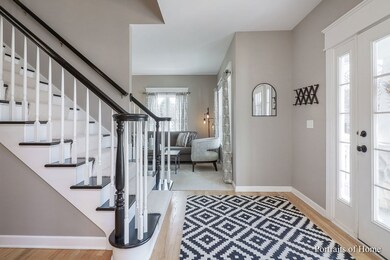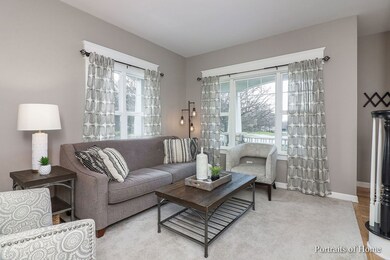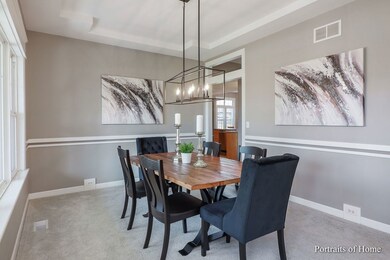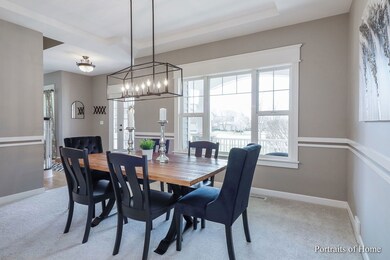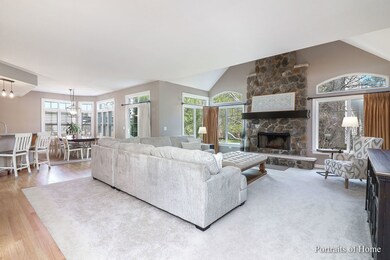
12843 Scoter Ct Unit 1 Plainfield, IL 60585
West Bolingbrook NeighborhoodHighlights
- Property is near a park
- Vaulted Ceiling
- Farmhouse Style Home
- Liberty Elementary School Rated A-
- Wood Flooring
- Whirlpool Bathtub
About This Home
As of May 2024GORGEOUS INSIDE & OUT! Timeless exterior with full porch! Beautiful interior, 2-story foyer, vaulted family room, HUGE kitchen with, hardwood floors, custom cabinetry, newer SS appliances, walk-in pantry & plantation shutters. Sunny 1st floor home office. 4 bedrooms upstairs & 3 full baths! Double doors to Master suite with a 15 ft walk-in closet, spa bath & extra sitting area. Another bedroom has it's OWN BATH and a walk-in closet. Because this was the builder's model ...extra quality details are thru-out...like a rear staircase from the mud room to the basement. The 3390 sq. ft does not include the FULL BASEMENT! Amazing 3 Car Garage. Sprinkler System, HWH 2020, Expansion tank 2020, all appliances 2021-2022, all toilet's 2023. This perfect PLAINFIELD LOCATION offers a walking path to the elementary school and park with tennis & basketball courts PLUS a straight shot up Naper/Plainfield Rd to downtown Naperville, 5 minutes to downtown Plainfield and all it's activities. 5 minutes to the wonderful OTTAWA ST. POOL and near I-55 EXway & RTE 59 shopping...SWEET! OFFER VERBALLY ACCEPTED AWAITING RELO PAPERWORK.
Last Agent to Sell the Property
@properties Christie's International Real Estate License #471002640 Listed on: 03/15/2024

Home Details
Home Type
- Single Family
Est. Annual Taxes
- $12,651
Year Built
- Built in 2002
Lot Details
- 0.25 Acre Lot
- Lot Dimensions are 100x149
- Cul-De-Sac
- Corner Lot
- Paved or Partially Paved Lot
- Sprinkler System
HOA Fees
- $34 Monthly HOA Fees
Parking
- 3 Car Attached Garage
- Garage Transmitter
- Garage Door Opener
- Driveway
- Parking Included in Price
Home Design
- Farmhouse Style Home
- Asphalt Roof
- Concrete Perimeter Foundation
Interior Spaces
- 3,390 Sq Ft Home
- 2-Story Property
- Vaulted Ceiling
- Ceiling Fan
- Wood Burning Fireplace
- Fireplace With Gas Starter
- Plantation Shutters
- French Doors
- Family Room with Fireplace
- Sitting Room
- Formal Dining Room
- Home Office
- Storage Room
- Wood Flooring
- Storm Screens
Kitchen
- Range with Range Hood
- Microwave
- Dishwasher
- Stainless Steel Appliances
- Disposal
Bedrooms and Bathrooms
- 4 Bedrooms
- 4 Potential Bedrooms
- Walk-In Closet
- Dual Sinks
- Whirlpool Bathtub
- Separate Shower
Laundry
- Laundry on main level
- Dryer
- Washer
- Sink Near Laundry
Unfinished Basement
- Basement Fills Entire Space Under The House
- Walk-Up Access
- 9 Foot Basement Ceiling Height
- Sump Pump
Schools
- Liberty Elementary School
- John F Kennedy Middle School
- Plainfield East High School
Utilities
- Forced Air Heating and Cooling System
- Heating System Uses Natural Gas
- Lake Michigan Water
Additional Features
- Patio
- Property is near a park
Listing and Financial Details
- Homeowner Tax Exemptions
Community Details
Overview
- Association fees include insurance
- Mgr. Association, Phone Number (530) 235-6279
- Farmstone Ridge Subdivision, Farmhouse Floorplan
- Property managed by Farmstone
Recreation
- Tennis Courts
Ownership History
Purchase Details
Home Financials for this Owner
Home Financials are based on the most recent Mortgage that was taken out on this home.Purchase Details
Home Financials for this Owner
Home Financials are based on the most recent Mortgage that was taken out on this home.Purchase Details
Home Financials for this Owner
Home Financials are based on the most recent Mortgage that was taken out on this home.Purchase Details
Purchase Details
Home Financials for this Owner
Home Financials are based on the most recent Mortgage that was taken out on this home.Similar Homes in the area
Home Values in the Area
Average Home Value in this Area
Purchase History
| Date | Type | Sale Price | Title Company |
|---|---|---|---|
| Special Warranty Deed | $625,000 | Chicago Title | |
| Warranty Deed | $625,000 | Chicago Title | |
| Warranty Deed | $437,000 | Ct | |
| Interfamily Deed Transfer | -- | None Available | |
| Warranty Deed | $447,000 | Chicago Title Insurance Co |
Mortgage History
| Date | Status | Loan Amount | Loan Type |
|---|---|---|---|
| Open | $435,000 | New Conventional | |
| Previous Owner | $437,500 | New Conventional | |
| Previous Owner | $385,000 | Closed End Mortgage | |
| Previous Owner | $370,000 | Adjustable Rate Mortgage/ARM | |
| Previous Owner | $89,380 | Credit Line Revolving | |
| Previous Owner | $357,520 | New Conventional | |
| Closed | $67,035 | No Value Available |
Property History
| Date | Event | Price | Change | Sq Ft Price |
|---|---|---|---|---|
| 05/01/2024 05/01/24 | Sold | $625,000 | 0.0% | $184 / Sq Ft |
| 03/20/2024 03/20/24 | Pending | -- | -- | -- |
| 03/15/2024 03/15/24 | For Sale | $625,000 | +43.0% | $184 / Sq Ft |
| 04/14/2020 04/14/20 | Sold | $437,000 | -2.7% | $129 / Sq Ft |
| 03/10/2020 03/10/20 | Pending | -- | -- | -- |
| 03/08/2020 03/08/20 | For Sale | $449,000 | -- | $132 / Sq Ft |
Tax History Compared to Growth
Tax History
| Year | Tax Paid | Tax Assessment Tax Assessment Total Assessment is a certain percentage of the fair market value that is determined by local assessors to be the total taxable value of land and additions on the property. | Land | Improvement |
|---|---|---|---|---|
| 2023 | $14,179 | $179,174 | $39,034 | $140,140 |
| 2022 | $12,651 | $163,858 | $36,925 | $126,933 |
| 2021 | $12,191 | $156,056 | $35,167 | $120,889 |
| 2020 | $12,184 | $153,584 | $34,610 | $118,974 |
| 2019 | $12,005 | $149,256 | $33,635 | $115,621 |
| 2018 | $12,411 | $151,130 | $32,895 | $118,235 |
| 2017 | $12,352 | $147,229 | $32,046 | $115,183 |
| 2016 | $12,385 | $144,060 | $31,356 | $112,704 |
| 2015 | $12,187 | $138,519 | $30,150 | $108,369 |
| 2014 | $12,187 | $136,885 | $30,150 | $106,735 |
| 2013 | $12,187 | $136,885 | $30,150 | $106,735 |
Agents Affiliated with this Home
-

Seller's Agent in 2024
Carol Gavalick
@ Properties
(630) 244-4422
3 in this area
93 Total Sales
-

Seller Co-Listing Agent in 2024
Raj Potluri
Keller Williams Infinity
(732) 501-8040
3 in this area
255 Total Sales
-

Buyer's Agent in 2024
Sairavi Suribhotla
Keller Williams Infinity
(513) 349-7284
10 in this area
400 Total Sales
-

Seller's Agent in 2020
Diane Paxson
Coldwell Banker Gladstone
(708) 829-8433
79 Total Sales
-
T
Seller Co-Listing Agent in 2020
Tina Cinfio
Coldwell Banker Gladstone
(815) 953-3951
86 Total Sales
-

Buyer's Agent in 2020
Terri Swiderski
RE/MAX
(630) 913-0652
139 Total Sales
Map
Source: Midwest Real Estate Data (MRED)
MLS Number: 12000566
APN: 07-01-35-101-021
- 12812 Stellar Ln
- 12804 Stellar Ln
- 23211 W Teton Ln
- 12910 S Slate Ln
- 23166 W Sweetwater Ln
- 23216 W Sweetwater Ln
- 23229 W Teton Ln
- 23244 W Teton Ln
- 23217 W Kennebec Dr
- 23229 W Kennebec Dr
- 23305 W Kennebec Dr
- 23252 W Teton Ln
- 13026 S Slate Ln
- 13017 S Boulder Ln
- 12956 S Boulder Ln
- 12930 S Platte Trail
- 12962 S Boulder Ln
- 12740 S Kerry Ln
- 12746 S Kerry Ln
- 2368 River Hills Ln
