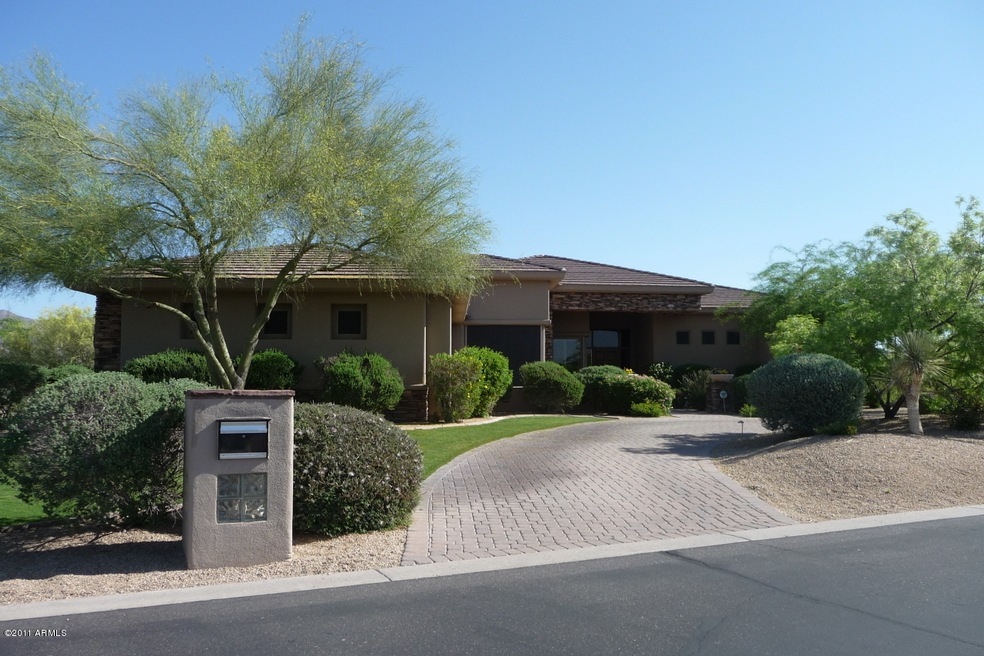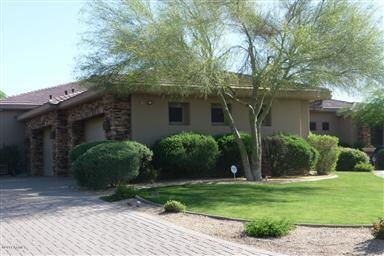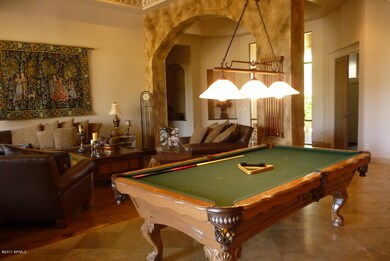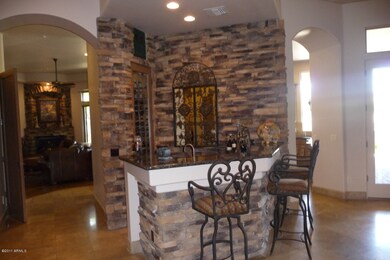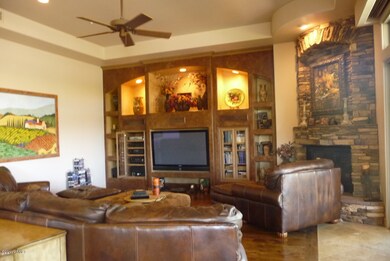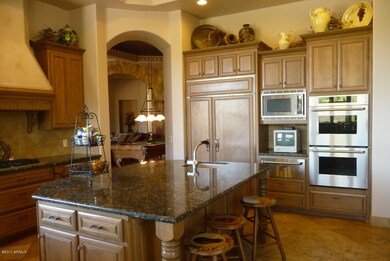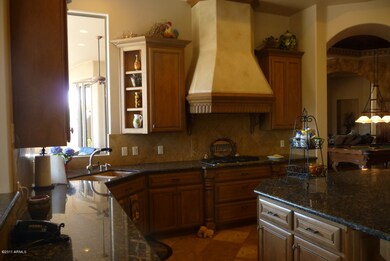
12844 E Appaloosa Place Scottsdale, AZ 85259
Shea Corridor NeighborhoodEstimated Value: $2,377,000 - $2,628,264
Highlights
- Heated Spa
- Sauna
- Gated Community
- Laguna Elementary School Rated A
- Sitting Area In Primary Bedroom
- Reverse Osmosis System
About This Home
As of January 2012LENDER APPROVED SS AT THIS PRICE! SCREAMIN DEAL in Los Diamantes. Perfect for families & entertainers! In quiet, NE Scottsdale, CUSTOM blt in 2000, 5 bdrm (plus bonus room!), 4 full baths, 2 half baths, 4+ car garage. Open kitchen w/Granite counters, Subzero fridge, Viking appliances, double ovens, RO system. 150 + bottle wine room & wet bar. Outside: Pebbletec play pool w/NATURAL ROCK WATERFALL, built-in bbq, patio w/pavers, kiva fireplace, grassy play area & basketball/sports area off side. Custom UPGRADES everywhere! Travertine & Solid Walnut flooring, custom faux painting, stacked stone fireplaces & wet bar. Alarm sys & video surveillance. Owner Suite features sitting area, workout room, jetted jacuzzi tub, walk-in shower & HUGE closet. New Central Vac. Too much to list - MUST SE
Last Agent to Sell the Property
Russ Lyon Sotheby's International Realty License #BR557263000 Listed on: 04/26/2011
Last Buyer's Agent
Max Palmer
Kiva Fine Properties License #SA572709000
Home Details
Home Type
- Single Family
Est. Annual Taxes
- $8,682
Year Built
- Built in 2000
Lot Details
- Private Streets
- Desert faces the front and back of the property
- Block Wall Fence
- Desert Landscape
- Corner Lot
- Misting System
Home Design
- Santa Barbara Architecture
- Wood Frame Construction
- Tile Roof
- Stucco
Interior Spaces
- 5,181 Sq Ft Home
- Wet Bar
- Central Vacuum
- Wired For Sound
- Ceiling height of 9 feet or more
- Skylights
- Gas Fireplace
- Roller Shields
- Family Room with Fireplace
- Great Room
- Formal Dining Room
- Bonus Room
- Sauna
- Mountain Views
Kitchen
- Eat-In Kitchen
- Breakfast Bar
- Walk-In Pantry
- Built-In Oven
- Gas Oven or Range
- Gas Cooktop
- Built-In Microwave
- Dishwasher
- Kitchen Island
- Granite Countertops
- Disposal
- Reverse Osmosis System
Flooring
- Wood
- Carpet
- Stone
Bedrooms and Bathrooms
- 5 Bedrooms
- Sitting Area In Primary Bedroom
- Fireplace in Primary Bedroom
- Separate Bedroom Exit
- Walk-In Closet
- Primary Bathroom is a Full Bathroom
- Jettted Tub and Separate Shower in Primary Bathroom
Laundry
- Laundry in unit
- Washer and Dryer Hookup
Home Security
- Security System Owned
- Fire Sprinkler System
Parking
- 4 Car Garage
- Garage Door Opener
- Circular Driveway
Pool
- Heated Spa
- Private Pool
Outdoor Features
- Covered patio or porch
- Outdoor Fireplace
- Built-In Barbecue
- Playground
Schools
- Laguna Elementary School
- Mountainside Middle School
- Desert Mountain High School
Utilities
- Refrigerated Cooling System
- Zoned Heating
- Heating System Uses Natural Gas
- Water Filtration System
- Water Softener is Owned
- High Speed Internet
- Multiple Phone Lines
- Cable TV Available
Additional Features
- No Interior Steps
- North or South Exposure
- Borders State Land
Community Details
Overview
- $7,898 per year Dock Fee
- Association fees include common area maintenance
- Los Diamantes HOA, Phone Number (480) 892-5222
- Located in the Los Diamantes master-planned community
- Built by Mike Foster
- Custom
Recreation
- Tennis Courts
- Community Playground
- Children's Pool
- Bike Trail
Additional Features
- Common Area
- Gated Community
Ownership History
Purchase Details
Home Financials for this Owner
Home Financials are based on the most recent Mortgage that was taken out on this home.Purchase Details
Home Financials for this Owner
Home Financials are based on the most recent Mortgage that was taken out on this home.Purchase Details
Home Financials for this Owner
Home Financials are based on the most recent Mortgage that was taken out on this home.Purchase Details
Home Financials for this Owner
Home Financials are based on the most recent Mortgage that was taken out on this home.Purchase Details
Home Financials for this Owner
Home Financials are based on the most recent Mortgage that was taken out on this home.Purchase Details
Home Financials for this Owner
Home Financials are based on the most recent Mortgage that was taken out on this home.Purchase Details
Home Financials for this Owner
Home Financials are based on the most recent Mortgage that was taken out on this home.Purchase Details
Purchase Details
Home Financials for this Owner
Home Financials are based on the most recent Mortgage that was taken out on this home.Purchase Details
Purchase Details
Home Financials for this Owner
Home Financials are based on the most recent Mortgage that was taken out on this home.Purchase Details
Purchase Details
Purchase Details
Home Financials for this Owner
Home Financials are based on the most recent Mortgage that was taken out on this home.Similar Homes in Scottsdale, AZ
Home Values in the Area
Average Home Value in this Area
Purchase History
| Date | Buyer | Sale Price | Title Company |
|---|---|---|---|
| Palmer Scott D | -- | Accommodation | |
| Palmer Scott D | $915,000 | Fidelity Natl Title Ins Co | |
| Lawrence James W | -- | Fidelity National Title | |
| Lawrence James W | -- | Fidelity National Title | |
| Lawrence James W | -- | Security Title Agency | |
| Lawrence James W | -- | Security Title Agency | |
| Lawrence James W | -- | -- | |
| Lawrence James W | -- | -- | |
| Lawrence James W | -- | -- | |
| Lawrence James W | -- | Security Title Agency | |
| Lawrence James W | -- | Lawyers Title Of Arizona Inc | |
| Lawrence James W | -- | Ati Title Agency | |
| Lawrence James W | -- | -- | |
| Lawrence James W | $207,000 | Ati Title Agency | |
| Mike Foster Custom Homes Inc | $206,500 | Ati Title Agency | |
| Rowzee Jeanne | -- | -- | |
| Shear Richard I | $140,000 | Ati Title Agency |
Mortgage History
| Date | Status | Borrower | Loan Amount |
|---|---|---|---|
| Open | Palmer Scott D | $417,000 | |
| Previous Owner | Lawrence James W | $350,000 | |
| Previous Owner | Lawrence James W | $250,000 | |
| Previous Owner | Lawrence James W | $999,999 | |
| Previous Owner | Lawrence James W | $250,000 | |
| Previous Owner | Lawrence James W | $100,000 | |
| Previous Owner | Lawrence James W | $794,000 | |
| Previous Owner | Lawrence James W | $782,500 | |
| Previous Owner | Lawrence James W | $832,500 | |
| Previous Owner | Shear Richard I | $90,000 |
Property History
| Date | Event | Price | Change | Sq Ft Price |
|---|---|---|---|---|
| 01/06/2012 01/06/12 | Sold | $915,000 | 0.0% | $177 / Sq Ft |
| 11/10/2011 11/10/11 | Pending | -- | -- | -- |
| 11/02/2011 11/02/11 | Price Changed | $915,000 | 0.0% | $177 / Sq Ft |
| 10/29/2011 10/29/11 | Price Changed | $914,999 | 0.0% | $177 / Sq Ft |
| 10/25/2011 10/25/11 | Price Changed | $915,000 | 0.0% | $177 / Sq Ft |
| 10/22/2011 10/22/11 | Price Changed | $914,900 | 0.0% | $177 / Sq Ft |
| 10/06/2011 10/06/11 | Price Changed | $915,000 | -2.1% | $177 / Sq Ft |
| 10/05/2011 10/05/11 | Price Changed | $935,000 | -6.0% | $180 / Sq Ft |
| 09/10/2011 09/10/11 | Price Changed | $995,000 | -0.5% | $192 / Sq Ft |
| 09/02/2011 09/02/11 | For Sale | $1,000,000 | +9.3% | $193 / Sq Ft |
| 08/11/2011 08/11/11 | Off Market | $915,000 | -- | -- |
| 08/05/2011 08/05/11 | Price Changed | $1,000,000 | -16.7% | $193 / Sq Ft |
| 04/26/2011 04/26/11 | For Sale | $1,200,000 | -- | $232 / Sq Ft |
Tax History Compared to Growth
Tax History
| Year | Tax Paid | Tax Assessment Tax Assessment Total Assessment is a certain percentage of the fair market value that is determined by local assessors to be the total taxable value of land and additions on the property. | Land | Improvement |
|---|---|---|---|---|
| 2025 | $8,682 | $137,190 | -- | -- |
| 2024 | $8,575 | $130,657 | -- | -- |
| 2023 | $8,575 | $155,300 | $31,060 | $124,240 |
| 2022 | $8,105 | $118,510 | $23,700 | $94,810 |
| 2021 | $8,697 | $113,460 | $22,690 | $90,770 |
| 2020 | $8,957 | $112,060 | $22,410 | $89,650 |
| 2019 | $8,697 | $111,900 | $22,380 | $89,520 |
| 2018 | $8,403 | $103,470 | $20,690 | $82,780 |
| 2017 | $8,022 | $100,130 | $20,020 | $80,110 |
| 2016 | $7,809 | $94,860 | $18,970 | $75,890 |
| 2015 | $7,448 | $96,230 | $19,240 | $76,990 |
Agents Affiliated with this Home
-
Lisa Murray

Seller's Agent in 2012
Lisa Murray
Russ Lyon Sotheby's International Realty
(602) 400-0250
1 in this area
66 Total Sales
-

Buyer's Agent in 2012
Max Palmer
Kiva Fine Properties
(480) 463-4904
Map
Source: Arizona Regional Multiple Listing Service (ARMLS)
MLS Number: 4575200
APN: 217-31-420
- 9727 N 130th St Unit 27
- 9826 N 131st St
- 10301 N 128th St
- 12524 E Saddlehorn Trail
- 9224 N 126th St
- 10239 N 125th St
- 12980 E Cochise Rd
- 12595 E Cochise Dr Unit 2
- 9415 N 124th St
- 10575 N 130th St Unit 1
- 12550 E Silver Spur St
- 10569 N 131st St
- 13358 E Mountain View Rd
- 12892 E Sahuaro Dr
- 10396 N 133rd St
- 12955 E Sahuaro Dr
- 12935 E Mercer Ln
- 9053 N 123rd St
- 12313 E Gold Dust Ave
- xx E Shea Blvd Unit 1
- 12844 E Appaloosa Place
- 12888 E Appaloosa Place
- 9809 N 128th St
- 12819 E Appaloosa Place
- 12898 E Sorrel Ln
- 12910 E Appaloosa Place
- 12876 E Sorrel Ln
- 12870 E Mountain View Rd
- 12880 E Mountain View Rd
- 12854 E Sorrel Ln
- 12778 E Appaloosa Place
- 9857 N 128th St
- 9857 N 128th St
- 9693 N 129th Place
- 12932 E Appaloosa Place
- 9808 N 128th St
- 12895 E Sorrel Ln
- 9850 N 128th St
- 12810 E Sorrel Ln
- 12948 E Mountain View Rd
