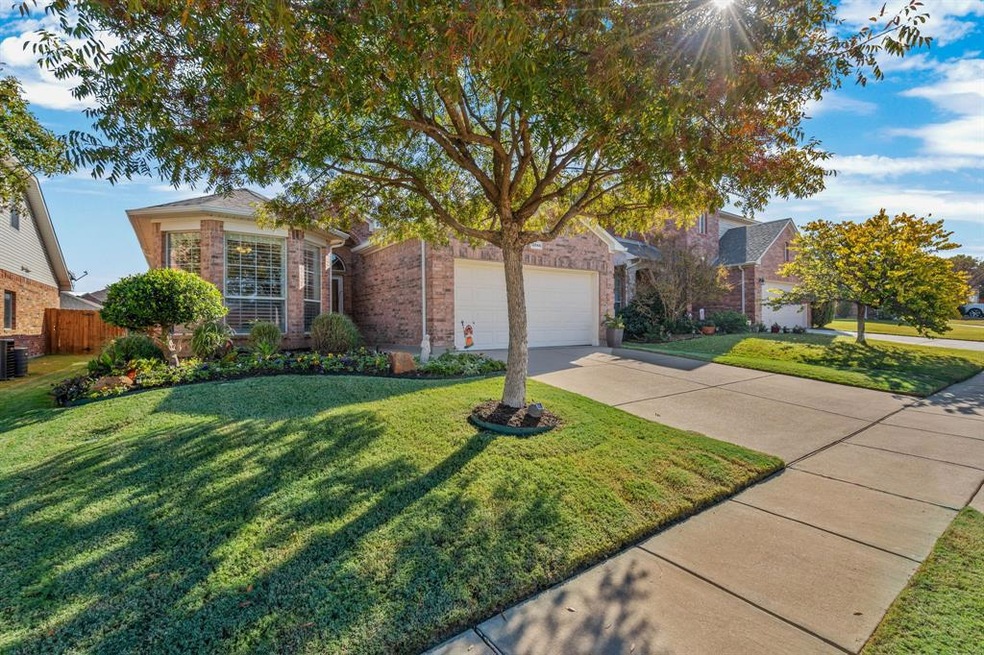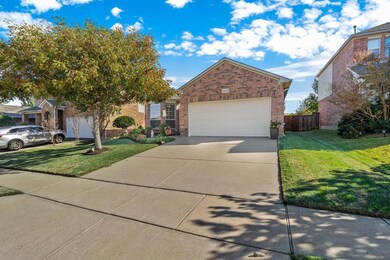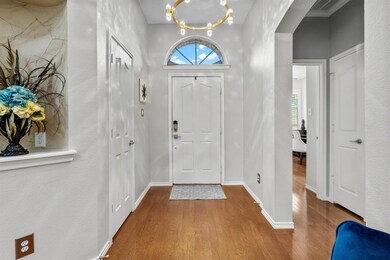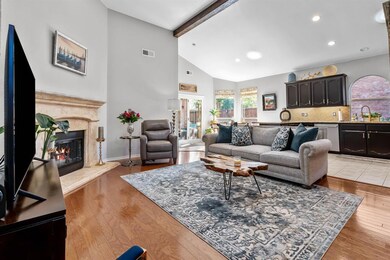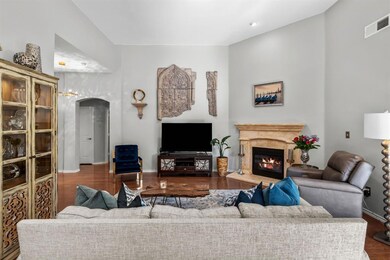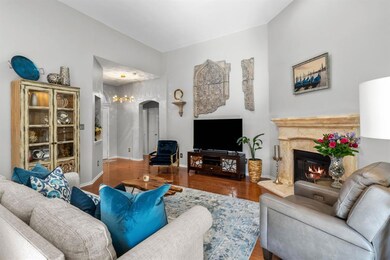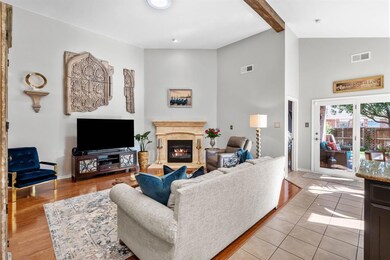
12844 Old Macgregor Ln Fort Worth, TX 76244
Timberland NeighborhoodHighlights
- Fishing
- Open Floorplan
- Traditional Architecture
- Kay Granger Elementary School Rated A-
- Vaulted Ceiling
- 3-minute walk to McPherson Ranch Park
About This Home
As of December 2022HONEY, STOP SCROLLING~THIS IS THE ONE! Perfectly updated home ready for new owners! As one of the most popular floorplans in McPherson Ranch this home stands out above the rest due to it's meticulous condition and designer updates. The backyard is to die for with over $20K in stunning landscaping, hardscape and state of the art irrigation. Inside boasts REAL hardwood floors throughout, designer paint colors, ALL recently new stainless steel appliances including Kitchenaid GAS range with convection oven, Kitchenaid microwave, Bosch dishwasher and new garbage disposal. All new designer lighting throughout with efficient LED bulbs. Guest bath updated with new toilet, vanity, sink, faucet, and gorgeous marble looking floor. Master suite includes large soaking tub, separate shower, dual sinks and walk-in closet. 2 additional bedrooms complete the home. See complete list of updates in documents. All this and zoned to Award winning Northwest ISD. What's not to love??
Last Agent to Sell the Property
HomeSmart Brokerage Phone: 469-702-1460 License #0572351 Listed on: 11/16/2022

Last Buyer's Agent
Michael Kerr
eXp Realty LLC License #0622250

Home Details
Home Type
- Single Family
Est. Annual Taxes
- $5,834
Year Built
- Built in 2006
Lot Details
- 5,489 Sq Ft Lot
- Landscaped
- Interior Lot
- Sprinkler System
- Few Trees
- Private Yard
HOA Fees
- $44 Monthly HOA Fees
Parking
- 2 Car Attached Garage
- Front Facing Garage
- Garage Door Opener
Home Design
- Traditional Architecture
- Brick Exterior Construction
- Slab Foundation
- Composition Roof
- Vinyl Siding
Interior Spaces
- 1,524 Sq Ft Home
- 1-Story Property
- Open Floorplan
- Vaulted Ceiling
- Ceiling Fan
- Skylights
- Fireplace With Glass Doors
- Gas Fireplace
- Window Treatments
- Family Room with Fireplace
- Washer and Electric Dryer Hookup
Kitchen
- Eat-In Kitchen
- Gas Range
- Microwave
- Dishwasher
- Disposal
Flooring
- Wood
- Ceramic Tile
Bedrooms and Bathrooms
- 3 Bedrooms
- Walk-In Closet
- 2 Full Bathrooms
- Double Vanity
Outdoor Features
- Covered patio or porch
- Outdoor Grill
- Rain Gutters
Schools
- Kay Granger Elementary School
- Byron Nelson High School
Utilities
- Central Heating and Cooling System
- Heating System Uses Natural Gas
- Underground Utilities
- Gas Water Heater
- High Speed Internet
- Cable TV Available
Listing and Financial Details
- Legal Lot and Block 11 / 30
- Assessor Parcel Number 40931080
Community Details
Overview
- Association fees include all facilities, management
- Nmi Management Inc. Association
- Mc Pherson Ranch Subdivision
Recreation
- Community Playground
- Community Pool
- Fishing
Ownership History
Purchase Details
Home Financials for this Owner
Home Financials are based on the most recent Mortgage that was taken out on this home.Purchase Details
Home Financials for this Owner
Home Financials are based on the most recent Mortgage that was taken out on this home.Purchase Details
Similar Homes in the area
Home Values in the Area
Average Home Value in this Area
Purchase History
| Date | Type | Sale Price | Title Company |
|---|---|---|---|
| Deed | -- | -- | |
| Vendors Lien | -- | Ort | |
| Warranty Deed | -- | Dhi Title |
Mortgage History
| Date | Status | Loan Amount | Loan Type |
|---|---|---|---|
| Open | $209,400 | New Conventional | |
| Previous Owner | $155,000 | New Conventional |
Property History
| Date | Event | Price | Change | Sq Ft Price |
|---|---|---|---|---|
| 12/21/2022 12/21/22 | Sold | -- | -- | -- |
| 11/22/2022 11/22/22 | Pending | -- | -- | -- |
| 11/18/2022 11/18/22 | For Sale | $340,000 | +41.7% | $223 / Sq Ft |
| 05/07/2020 05/07/20 | Sold | -- | -- | -- |
| 04/18/2020 04/18/20 | Pending | -- | -- | -- |
| 04/10/2020 04/10/20 | For Sale | $240,000 | -- | $157 / Sq Ft |
Tax History Compared to Growth
Tax History
| Year | Tax Paid | Tax Assessment Tax Assessment Total Assessment is a certain percentage of the fair market value that is determined by local assessors to be the total taxable value of land and additions on the property. | Land | Improvement |
|---|---|---|---|---|
| 2024 | $1,879 | $281,535 | $65,000 | $216,535 |
| 2023 | $6,969 | $307,855 | $65,000 | $242,855 |
| 2022 | $6,313 | $262,927 | $50,000 | $212,927 |
| 2021 | $6,268 | $223,672 | $50,000 | $173,672 |
| 2020 | $5,823 | $211,277 | $50,000 | $161,277 |
| 2019 | $5,672 | $212,025 | $50,000 | $162,025 |
| 2018 | $1,199 | $179,685 | $40,000 | $139,685 |
| 2017 | $4,760 | $181,694 | $40,000 | $141,694 |
| 2016 | $4,327 | $161,227 | $30,000 | $131,227 |
| 2015 | $2,547 | $135,000 | $30,000 | $105,000 |
| 2014 | $2,547 | $135,000 | $30,000 | $105,000 |
Agents Affiliated with this Home
-
Angel Sanchez
A
Seller's Agent in 2022
Angel Sanchez
HomeSmart
(817) 637-6012
2 in this area
39 Total Sales
-
M
Buyer's Agent in 2022
Michael Kerr
eXp Realty LLC
-
Charles Brown
C
Seller's Agent in 2020
Charles Brown
Keller Williams Realty
(972) 827-8943
52 in this area
668 Total Sales
Map
Source: North Texas Real Estate Information Systems (NTREIS)
MLS Number: 20209047
APN: 40931080
- 4105 Bickmore Ln
- 4021 Ellenboro Ln
- 4009 Bickmore Ln
- 4167 Prairie Meadow Ct
- 12925 Oakvale Trail
- 3936 Old Richwood Ln
- 12748 Oakvale Trail
- 4324 Highgate Rd
- 3921 Old Richwood Ln
- 4325 Highgate Rd
- 12960 Steadman Farms Dr
- 4201 Broken Bend Blvd
- 4324 Ashburn Way
- 13105 Settlers Trail
- 12645 Foxpaw Trail
- 12953 Hurricane Ln
- 3729 Cook Ct
- 13216 Cheatham Ct
- 5225 Edgebrook Way
- 5124 Windstone Dr
