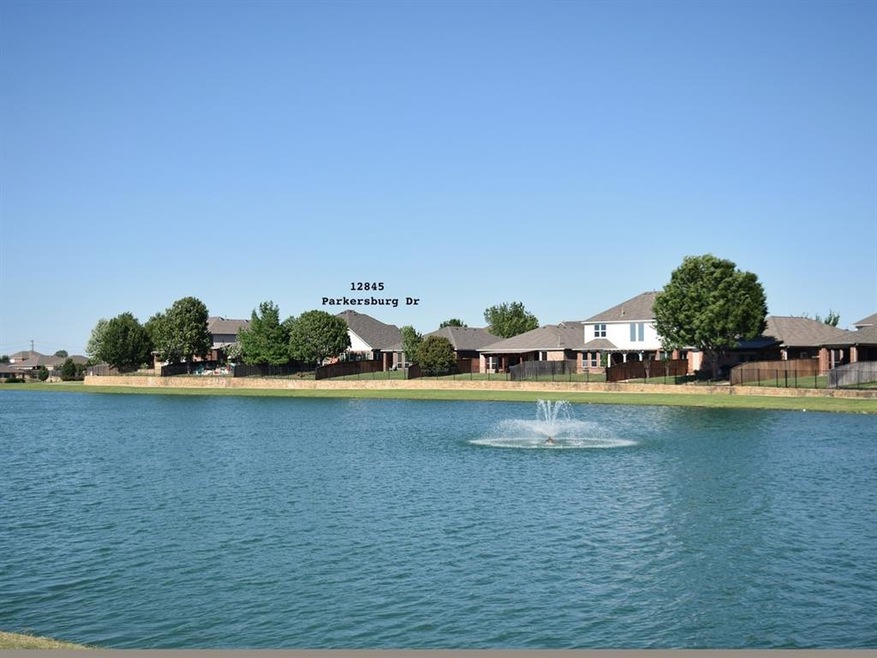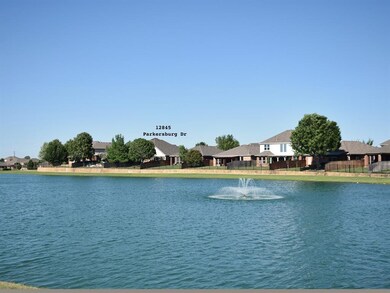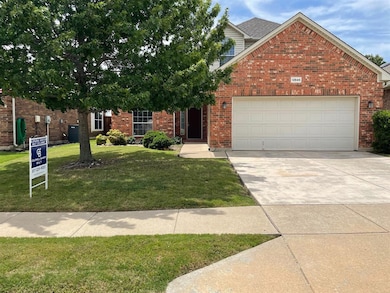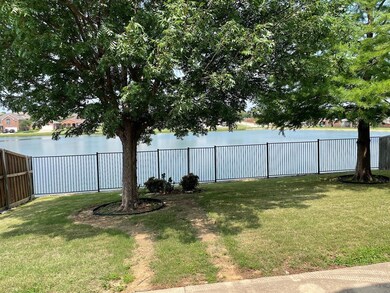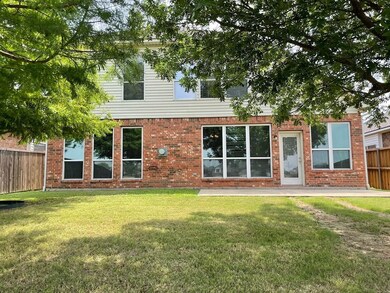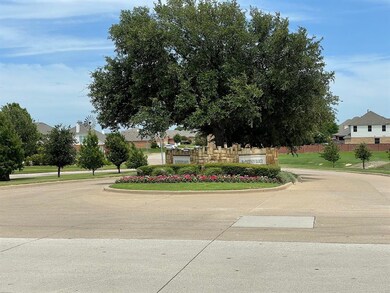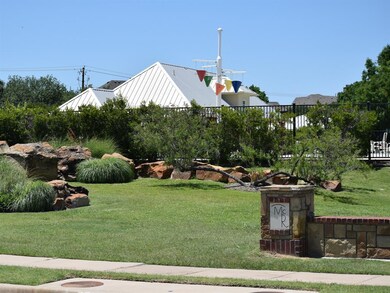
12845 Parkersburg Dr Fort Worth, TX 76244
Timberland NeighborhoodHighlights
- Fishing
- Lake View
- Community Lake
- Kay Granger Elementary School Rated A-
- Waterfront
- Adjacent to Greenbelt
About This Home
As of July 2022Great Location! Home Backs to Community Pond, with Great Water View from Breakfast Area, Family Room, Master, Game Room, Secondary Bedroom & Back Yard. Master Bedroom on First Level offers large Walk-in Closet, Bath with Dual Vanities, Jetted Tub & Separate Shower. Family Room offers a Fireplace with Gas Starter & Gas Logs. Study with French Doors could be usad as 2nd Dining. Door Between Family Room & Front Entry provides Privacy for Study. Kitchen has Gas Range. Community Pool & Playground. Students attend Northwest ISD. Convenient to Shopping, Restraunts, Hospitals, Highways.
Last Agent to Sell the Property
Coldwell Banker Realty License #0420897 Listed on: 06/15/2022

Home Details
Home Type
- Single Family
Est. Annual Taxes
- $8,191
Year Built
- Built in 2006
Lot Details
- 6,011 Sq Ft Lot
- Lot Dimensions are 50 x 120
- Waterfront
- Adjacent to Greenbelt
- Wrought Iron Fence
- Wood Fence
- Landscaped
- Sprinkler System
- Few Trees
- Back Yard
HOA Fees
- $38 Monthly HOA Fees
Parking
- 2-Car Garage with one garage door
- Front Facing Garage
- Garage Door Opener
- Driveway
Home Design
- Traditional Architecture
- Brick Exterior Construction
- Slab Foundation
- Composition Roof
- Vinyl Siding
Interior Spaces
- 2,410 Sq Ft Home
- 2-Story Property
- Wired For A Flat Screen TV
- Wired For Data
- Ceiling Fan
- Gas Log Fireplace
- Window Treatments
- Family Room with Fireplace
- Lake Views
Kitchen
- Plumbed For Gas In Kitchen
- Gas Range
- <<microwave>>
- Dishwasher
Flooring
- Carpet
- Tile
Bedrooms and Bathrooms
- 4 Bedrooms
Laundry
- Laundry in Utility Room
- Full Size Washer or Dryer
- Washer and Gas Dryer Hookup
Home Security
- Security System Owned
- Security Lights
- Carbon Monoxide Detectors
Outdoor Features
- Patio
- Rain Gutters
Schools
- Kay Granger Elementary School
- John M Tidwell Middle School
- Byron Nelson High School
Utilities
- Forced Air Zoned Heating and Cooling System
- Vented Exhaust Fan
- Heating System Uses Natural Gas
- Underground Utilities
- Co-Op Electric
- Individual Gas Meter
- High Speed Internet
- Cable TV Available
Listing and Financial Details
- Legal Lot and Block 12 / 10
- Assessor Parcel Number 40613097
- $7,654 per year unexempt tax
Community Details
Overview
- Association fees include full use of facilities, management fees
- Neighborhood Mgt., Inc HOA, Phone Number (972) 359-1548
- Mc Pherson Ranch Subdivision
- Mandatory home owners association
- Community Lake
- Greenbelt
Recreation
- Community Playground
- Community Pool
- Fishing
- Park
Security
- Fenced around community
Ownership History
Purchase Details
Similar Homes in Fort Worth, TX
Home Values in the Area
Average Home Value in this Area
Purchase History
| Date | Type | Sale Price | Title Company |
|---|---|---|---|
| Warranty Deed | -- | Dhi |
Property History
| Date | Event | Price | Change | Sq Ft Price |
|---|---|---|---|---|
| 01/11/2023 01/11/23 | Rented | $2,610 | 0.0% | -- |
| 01/03/2023 01/03/23 | Under Contract | -- | -- | -- |
| 12/22/2022 12/22/22 | Price Changed | $2,610 | -1.7% | $1 / Sq Ft |
| 12/20/2022 12/20/22 | Price Changed | $2,655 | -2.6% | $1 / Sq Ft |
| 12/14/2022 12/14/22 | Price Changed | $2,725 | -0.9% | $1 / Sq Ft |
| 12/01/2022 12/01/22 | For Rent | $2,750 | 0.0% | -- |
| 07/20/2022 07/20/22 | Sold | -- | -- | -- |
| 06/21/2022 06/21/22 | Pending | -- | -- | -- |
| 06/15/2022 06/15/22 | For Sale | $375,000 | -- | $156 / Sq Ft |
Tax History Compared to Growth
Tax History
| Year | Tax Paid | Tax Assessment Tax Assessment Total Assessment is a certain percentage of the fair market value that is determined by local assessors to be the total taxable value of land and additions on the property. | Land | Improvement |
|---|---|---|---|---|
| 2024 | $8,191 | $369,692 | $67,925 | $301,767 |
| 2023 | $8,191 | $361,800 | $67,925 | $293,875 |
| 2022 | $8,950 | $348,816 | $52,250 | $296,566 |
| 2021 | $8,224 | $293,461 | $52,250 | $241,211 |
| 2020 | $7,606 | $275,970 | $52,250 | $223,720 |
| 2019 | $7,418 | $273,633 | $48,875 | $224,758 |
| 2018 | $2,085 | $235,000 | $39,100 | $195,900 |
| 2017 | $6,622 | $235,000 | $46,000 | $189,000 |
| 2016 | $6,020 | $224,257 | $34,500 | $189,757 |
| 2015 | $4,999 | $187,800 | $34,500 | $153,300 |
| 2014 | $4,999 | $187,800 | $34,500 | $153,300 |
Agents Affiliated with this Home
-
Kacey Simmons
K
Seller's Agent in 2023
Kacey Simmons
Powerstar Realty
(469) 430-7492
4 Total Sales
-
Linda Smith
L
Seller's Agent in 2022
Linda Smith
Coldwell Banker Realty
(817) 715-0808
1 in this area
24 Total Sales
-
Polina Solis

Buyer's Agent in 2022
Polina Solis
Entera Realty LLC
(832) 229-5866
1 in this area
297 Total Sales
Map
Source: North Texas Real Estate Information Systems (NTREIS)
MLS Number: 20086231
APN: 40613097
- 12953 Hurricane Ln
- 12812 Homestretch Dr
- 3921 Old Richwood Ln
- 3936 Old Richwood Ln
- 3532 Gallant Trail
- 3729 Cook Ct
- 13037 Evergreen Dr
- 4021 Ellenboro Ln
- 4009 Bickmore Ln
- 12700 Homestretch Dr
- 12801 Royal Ascot Dr
- 3709 Hazel Dr
- 4105 Bickmore Ln
- 13216 Cheatham Ct
- 12816 Lizzie Place
- 4167 Prairie Meadow Ct
- 13301 Evergreen Dr
- 12713 Travers Trail
- 12632 Saratoga Springs Cir
- 4849 Crumbcake Dr
