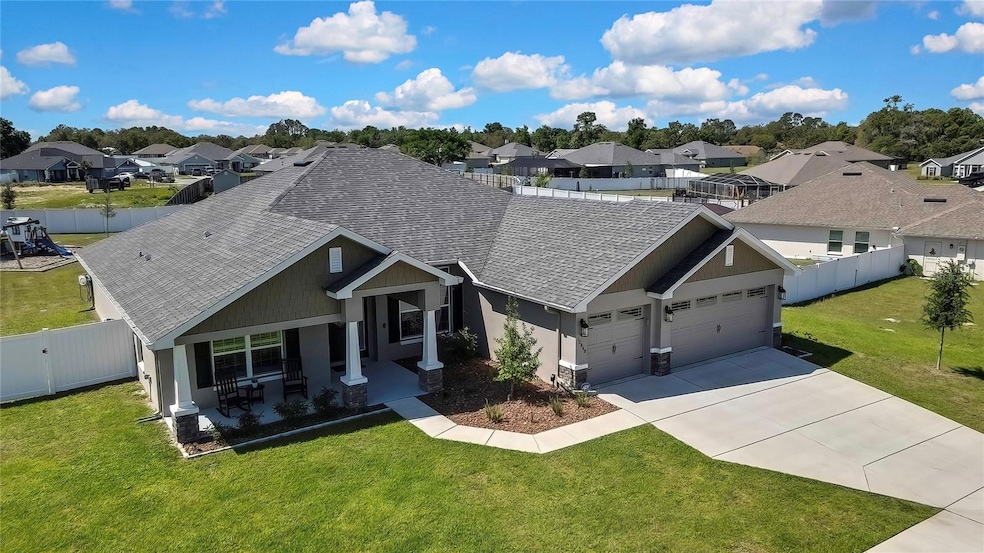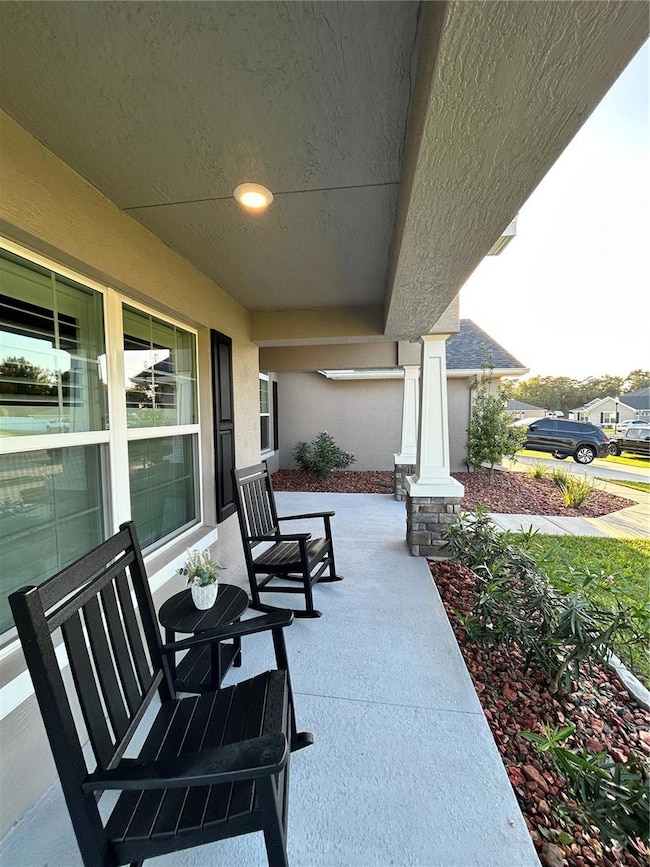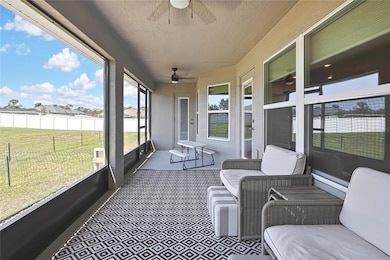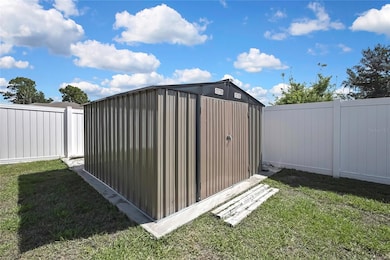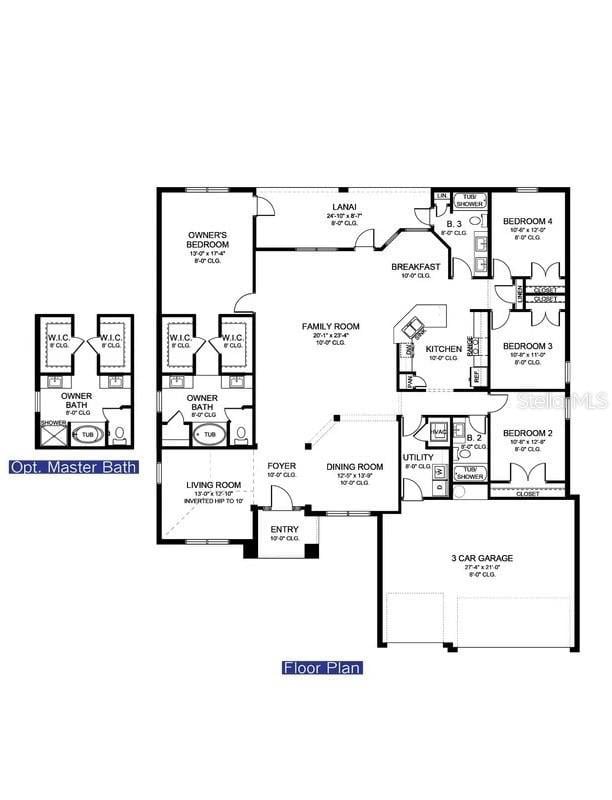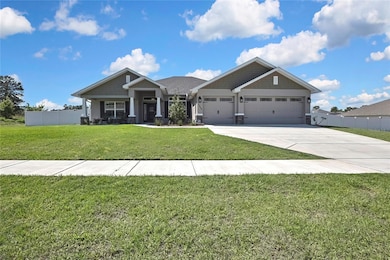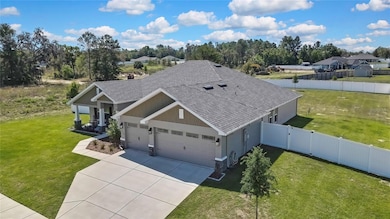
12848 Hilary St Spring Hill, FL 34609
Estimated payment $3,247/month
Highlights
- View of Trees or Woods
- Open Floorplan
- High Ceiling
- 0.5 Acre Lot
- Craftsman Architecture
- Oversized Lot
About This Home
Not your cookie-cutter home! Forget the sea of sameness. This stunning Craftsman-style residence in Wyndsor Place breaks the mold, offering space, privacy, and curb appeal on a rare half-acre lot surrounded by other estate-style homes. Built in late 2023, this 4-bedroom, 3-bath home features a desirable split-bedroom layout, a spacious 3-car garage, and overflows with high-end upgrades and smart-home tech. From the inviting rocking-chair front porch to the screened lanai overlooking a fully fenced backyard, every detail was thoughtfully designed. The 6-foot PVC fence includes dual gates, perfect for accessing the yard with a mower or trailer. Inside, you’ll find soaring ceilings, recessed LED lighting, elegant ceiling fans, glass French doors at the foyer, plantation shutters in key living areas, and a gorgeous kitchen with rich wood cabinetry, stainless appliances, a breakfast bar, and a large dining space. Durable tile floors cover all wet areas, with plush carpet in bedrooms and living spaces. The luxury primary suite impresses with a tray ceiling, crown molding, dual walk-in closets, and a spa-style bath with two vanities, a garden tub, and a separate walk-in shower. Additional highlights include an epoxy-coated garage floor with dual door openers, keyless entry, a Nest thermostat and doorbell, an ADT security system with leak and CO2 sensors, and a built-in Taexx in-wall pest control system. Plus, there's a 10x12 utility shed for added storage. Located just minutes from the Suncoast Parkway, this home is turnkey, move-in ready, and nestled in one of Spring Hill’s most sought-after communities.
Last Listed By
BRIDGE POINT BUSINESS REAL EST License #3253910 Listed on: 04/12/2025
Home Details
Home Type
- Single Family
Est. Annual Taxes
- $4,809
Year Built
- Built in 2023
Lot Details
- 0.5 Acre Lot
- Lot Dimensions are 121x180
- North Facing Home
- Dog Run
- Oversized Lot
- Landscaped with Trees
- Property is zoned PDP(SF)
HOA Fees
- $58 Monthly HOA Fees
Parking
- 3 Car Attached Garage
Home Design
- Craftsman Architecture
- Slab Foundation
- Shingle Roof
- Block Exterior
- Stucco
Interior Spaces
- 2,519 Sq Ft Home
- Open Floorplan
- Tray Ceiling
- High Ceiling
- Ceiling Fan
- Double Pane Windows
- Insulated Windows
- Family Room
- Living Room
- Dining Room
- Views of Woods
- Laundry Room
Kitchen
- Eat-In Kitchen
- Range
- Microwave
- Dishwasher
- Disposal
Flooring
- Carpet
- Ceramic Tile
Bedrooms and Bathrooms
- 4 Bedrooms
- Split Bedroom Floorplan
- Walk-In Closet
- 3 Full Bathrooms
Home Security
- Security System Leased
- Security Fence, Lighting or Alarms
Outdoor Features
- Exterior Lighting
- Shed
- Front Porch
Utilities
- Central Heating and Cooling System
- Water Softener
- Septic Tank
- High Speed Internet
Community Details
- Specialty Management Company / Marie Moore Association, Phone Number (407) 647-2622
- Built by Adams Homes
- Wyndsor Place Subdivision
Listing and Financial Details
- Visit Down Payment Resource Website
- Tax Lot 36
- Assessor Parcel Number R33 223 18 8035 0000 0360
Map
Home Values in the Area
Average Home Value in this Area
Tax History
| Year | Tax Paid | Tax Assessment Tax Assessment Total Assessment is a certain percentage of the fair market value that is determined by local assessors to be the total taxable value of land and additions on the property. | Land | Improvement |
|---|---|---|---|---|
| 2024 | $1,167 | $318,339 | -- | -- |
| 2023 | $1,167 | $34,660 | $0 | $0 |
| 2022 | $598 | $31,509 | $31,509 | $0 |
| 2021 | $431 | $26,257 | $26,257 | $0 |
Property History
| Date | Event | Price | Change | Sq Ft Price |
|---|---|---|---|---|
| 06/01/2025 06/01/25 | Price Changed | $498,900 | -0.2% | $198 / Sq Ft |
| 05/07/2025 05/07/25 | Price Changed | $499,900 | -2.9% | $198 / Sq Ft |
| 04/12/2025 04/12/25 | For Sale | $515,000 | +17.5% | $204 / Sq Ft |
| 07/27/2023 07/27/23 | Sold | $438,450 | 0.0% | $175 / Sq Ft |
| 02/27/2023 02/27/23 | Pending | -- | -- | -- |
| 02/27/2023 02/27/23 | For Sale | $438,450 | -- | $175 / Sq Ft |
Purchase History
| Date | Type | Sale Price | Title Company |
|---|---|---|---|
| Special Warranty Deed | $438,500 | Paramount Title |
Mortgage History
| Date | Status | Loan Amount | Loan Type |
|---|---|---|---|
| Open | $350,760 | New Conventional |
Similar Homes in Spring Hill, FL
Source: Stellar MLS
MLS Number: W7874484
APN: R33-223-18-8035-0000-0360
- 12495 Bell Hollow Ct
- 0 Hilary St
- 12673 Sunset Woods Dr
- 12635 Sunset Woods Dr
- 206 Forest Wood Ct
- 455 Cressida Cir
- 13063 County Line Rd Unit 38
- 13063 County Line Rd Unit 161
- 14680 Linden Dr
- 300 Silas Ct
- 12334 Willowtree Ct
- 13133 Roseanna Dr
- 12270 Clarendon Ct
- 446 Romine Ct
- 13167 Roseanna Dr
- 11949 Wexford Blvd
- 12004 Valley Falls Loop
- 12071 Wexford Blvd
- 63 Forest Wood Ct
- 13094 Huntington Woods Ave
