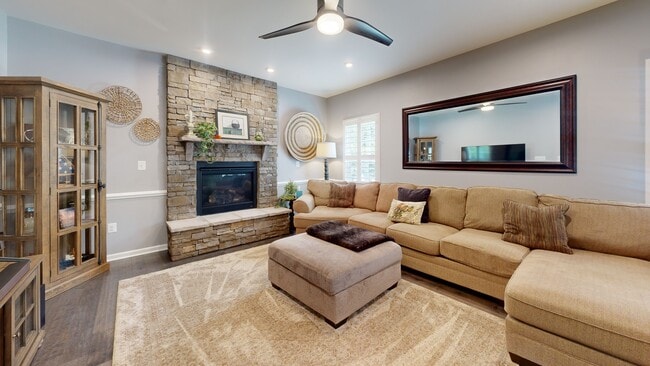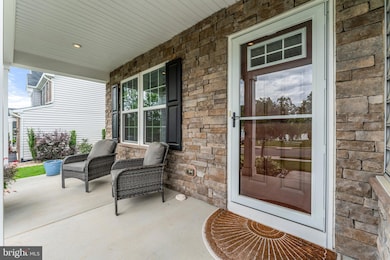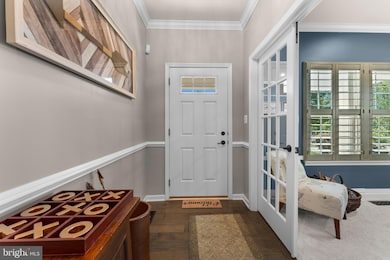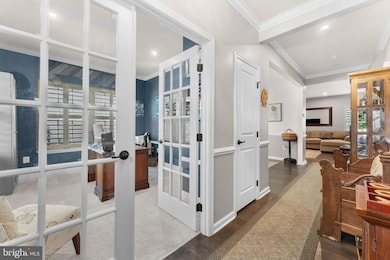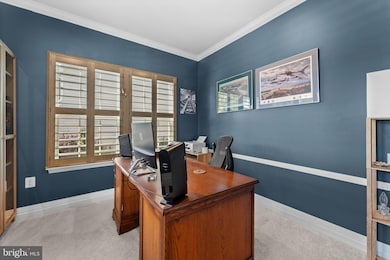
12849 Hoadly Manor Dr Manassas, VA 20112
South Manassas NeighborhoodEstimated payment $5,426/month
Highlights
- Open Floorplan
- Craftsman Architecture
- Attic
- Charles J. Colgan Senior High School Rated A
- Engineered Wood Flooring
- Upgraded Countertops
About This Home
Turnkey perfection—every detail has been carefully thought out, making your move seamless. Home welcomes you with a charming front porch leading to a stone-accented entry. Step inside to find plantation shutters throughout the three finished levels, including a screened porch and a stamped concrete patio. The 4-bedroom, 3.5 bath home has been meticulously maintained.
The main level offers hardwood floors, crown molding, chair rail, and ceiling fans. The kitchen features granite countertops, a stone backsplash, a center island, recessed and pendant lighting, stainless steel appliances, and French doors that lead to the screened porch, complete with Trex decking and a ceiling fan.
The upper level features a primary suite with a walk-in closet, tray ceiling, new carpet, recessed lighting, and a ceiling fan. The primary bath features a soaking tub, walk-in shower, ceramic floors, dual sinks, and a walk-in closet. The upper-level stairs, hallway, and bedrooms have all new carpeting.
The lower level is fully finished, featuring a full bath, recreation room for relaxing and watching movies, a personal gym, and access to the stamped concrete patio.
The exterior of the home has lush landscaping and a fenced rear yard.
Listing Agent
(703) 981-1573 heidi@heidiwulf.com RE/MAX Gateway License #0225219858 Listed on: 10/17/2025

Co-Listing Agent
(703) 618-9006 lisacutsail@remax.net RE/MAX Gateway License #0225058072
Home Details
Home Type
- Single Family
Est. Annual Taxes
- $7,281
Year Built
- Built in 2018
Lot Details
- 10,354 Sq Ft Lot
- Vinyl Fence
- Back Yard Fenced
- Landscaped
- Property is in excellent condition
- Property is zoned R4, Suburban residential
HOA Fees
- $80 Monthly HOA Fees
Parking
- 2 Car Attached Garage
- Front Facing Garage
- Garage Door Opener
- Driveway
Home Design
- Craftsman Architecture
- Brick Exterior Construction
- Slab Foundation
- Shingle Roof
- Stone Siding
Interior Spaces
- Property has 3 Levels
- Open Floorplan
- Chair Railings
- Crown Molding
- Ceiling Fan
- Recessed Lighting
- Pendant Lighting
- Stone Fireplace
- Gas Fireplace
- Plantation Shutters
- Palladian Windows
- Window Screens
- French Doors
- Family Room Off Kitchen
- Formal Dining Room
- Home Office
- Finished Basement
- Connecting Stairway
- Storm Doors
- Attic
Kitchen
- Breakfast Room
- Eat-In Kitchen
- Stove
- Built-In Microwave
- Dishwasher
- Stainless Steel Appliances
- Kitchen Island
- Upgraded Countertops
- Disposal
Flooring
- Engineered Wood
- Carpet
- Ceramic Tile
Bedrooms and Bathrooms
- 4 Bedrooms
- En-Suite Bathroom
- Walk-In Closet
- Soaking Tub
- Walk-in Shower
Laundry
- Laundry Room
- Laundry on upper level
- Dryer
- Washer
Utilities
- Forced Air Heating and Cooling System
- Vented Exhaust Fan
- Natural Gas Water Heater
Community Details
- Association fees include trash, common area maintenance
- Hoadly Manor Estates I HOA
- Built by Ryan Homes
- Hoadly Manor Estates Subdivision, Milan Floorplan
- Property Manager
Listing and Financial Details
- Tax Lot 04
- Assessor Parcel Number 8093-20-9024
Matterport 3D Tour
Floorplans
Map
Home Values in the Area
Average Home Value in this Area
Tax History
| Year | Tax Paid | Tax Assessment Tax Assessment Total Assessment is a certain percentage of the fair market value that is determined by local assessors to be the total taxable value of land and additions on the property. | Land | Improvement |
|---|---|---|---|---|
| 2025 | $7,159 | $749,900 | $221,400 | $528,500 |
| 2024 | $7,159 | $719,900 | $212,400 | $507,500 |
| 2023 | $7,336 | $705,000 | $207,300 | $497,700 |
| 2022 | $7,142 | $634,600 | $186,100 | $448,500 |
| 2021 | $7,097 | $583,500 | $172,000 | $411,500 |
| 2020 | $8,714 | $562,200 | $167,500 | $394,700 |
| 2019 | $8,561 | $552,300 | $166,500 | $385,800 |
| 2018 | $1,678 | $139,000 | $139,000 | $0 |
| 2017 | $1,561 | $129,400 | $129,400 | $0 |
Property History
| Date | Event | Price | List to Sale | Price per Sq Ft | Prior Sale |
|---|---|---|---|---|---|
| 10/17/2025 10/17/25 | For Sale | $899,000 | +46.5% | $251 / Sq Ft | |
| 02/05/2019 02/05/19 | For Sale | $613,860 | 0.0% | $171 / Sq Ft | |
| 11/20/2018 11/20/18 | Sold | $613,860 | -- | $171 / Sq Ft | View Prior Sale |
| 05/29/2018 05/29/18 | Pending | -- | -- | -- |
Purchase History
| Date | Type | Sale Price | Title Company |
|---|---|---|---|
| Special Warranty Deed | $613,860 | Stewart Title Guaranty Co | |
| Special Warranty Deed | $660,000 | Nvr Settlement Services Inc |
Mortgage History
| Date | Status | Loan Amount | Loan Type |
|---|---|---|---|
| Open | $613,860 | VA |
About the Listing Agent

Since 2015, Heidi has been a Licensed Realtor Serving Northern Virginia and Greater Piedmont. She understands that whether you are buying or selling a home it is a very personal and emotional experience, and nothing is more exciting to her than helping people meet their real estate needs. With great determination, she aims to make your real estate transaction as seamless, enjoyable, and exciting as possible, while always looking out for your best interest.
She prides herself on being
Heidi's Other Listings
Source: Bright MLS
MLS Number: VAPW2105236
APN: 8093-20-9024
- 14119 Baneberry Cir
- 5660 Hoadly Rd
- 5518 Victory Loop
- 13019 Torchlight Dr
- 13217 Nickleson Dr
- 13289 Orangewood Dr
- 13380 Packard Dr
- 6016 Pepco Ct
- 6013 Pepco Ct
- 6244 Oscar Ct
- 5156 Meeting Place
- 13342 Pelican Rd
- 5154 Meeting Place
- 6233 Alistair Dr
- 13357 Pelican Rd
- 13501 Photo Dr
- 5208 Quiet Place
- 5876 Pontiac Dr
- 13454 Princedale Dr
- 6374 Popwicke Ct
- 5590 Neddleton Ave
- 6046 Ticket Way
- 5576 Neddleton Ave Unit LOWER LEVEL ONLY !
- 13217 Nottingdale Dr
- 13525 Grayson Hl Cir
- 5555 Neddleton Ave
- 5429 Quest Ct
- 13466 Photo Dr
- 12810 Island House Loop
- 13167 Quade Ln
- 6230 Oaklawn Ln
- 5308 Macwood Dr
- 4929 Chaste Tree Place
- 13503 Princedale Dr
- 13730 Marilyn Ct
- 5055 Lakeland Ct
- 13770 Musket Ct
- 13049 Taverner Loop
- 13571 Princedale Dr
- 13871 Langstone Dr

