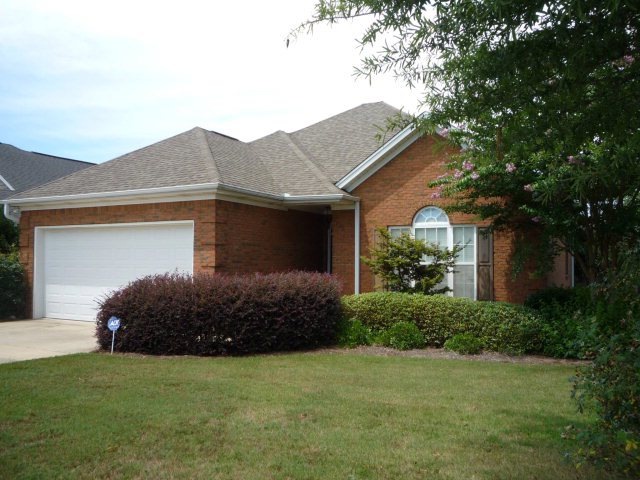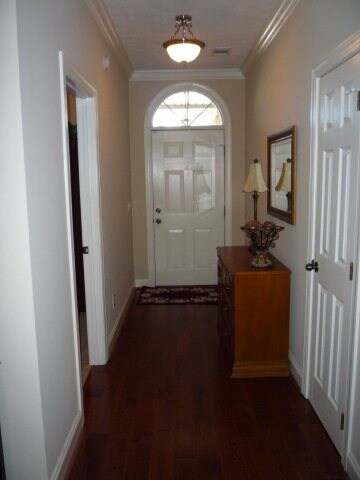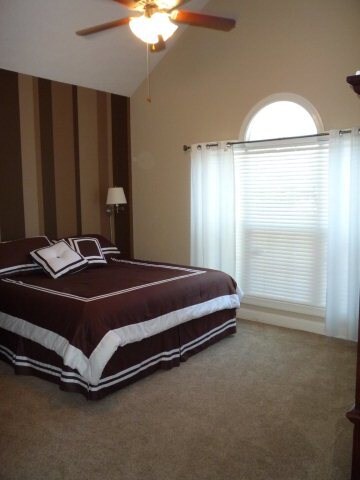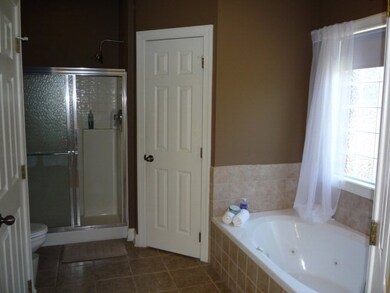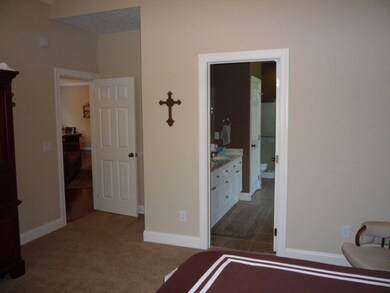
1285 Aubie Dr Auburn, AL 36830
Estimated Value: $352,000 - $393,000
Highlights
- Wood Flooring
- Community Pool
- Rear Porch
- Pick Elementary School Rated A
- Walk-In Pantry
- Eat-In Kitchen
About This Home
As of September 2014Well maintained brick home with 4 BR, 2 BA and 1998 sqft. Convenient to Auburn and Opelika. Hardwood floors in GR and Breakfast area, new carpet in the bedrooms, interior freshly painted. Multi-level deck with lots of privacy great for entertaining. Bedrooms are a nice size and each has walk-in closet. Large storage room/walk-in pantry adjacent to laundry room adds wonderful storage.
Last Agent to Sell the Property
PORTER PROPERTIES License #064671 Listed on: 07/17/2014
Home Details
Home Type
- Single Family
Est. Annual Taxes
- $883
Year Built
- Built in 2005
Lot Details
- 8,712 Sq Ft Lot
- Lot Dimensions are 60x115
- Privacy Fence
- Back Yard Fenced
Parking
- 2 Car Garage
Home Design
- Brick Veneer
Interior Spaces
- 1,998 Sq Ft Home
- 1-Story Property
- Ceiling Fan
- Wood Burning Fireplace
- Window Treatments
- Crawl Space
- Home Security System
- Washer and Dryer Hookup
Kitchen
- Eat-In Kitchen
- Walk-In Pantry
- Electric Range
- Stove
- Dishwasher
Flooring
- Wood
- Carpet
- Ceramic Tile
Bedrooms and Bathrooms
- 4 Bedrooms
- 2 Full Bathrooms
- Garden Bath
Outdoor Features
- Rear Porch
Schools
- Dean Road/Wrights Mill Road Elementary And Middle School
Utilities
- Cooling Available
- Heat Pump System
- Underground Utilities
- Cable TV Available
Community Details
Overview
- Gardens At Gatewood Subdivision
Recreation
- Community Pool
Ownership History
Purchase Details
Home Financials for this Owner
Home Financials are based on the most recent Mortgage that was taken out on this home.Similar Homes in Auburn, AL
Home Values in the Area
Average Home Value in this Area
Purchase History
| Date | Buyer | Sale Price | Title Company |
|---|---|---|---|
| Hundley Jacqueline | $188,000 | -- |
Property History
| Date | Event | Price | Change | Sq Ft Price |
|---|---|---|---|---|
| 09/17/2014 09/17/14 | Sold | $188,000 | -5.9% | $94 / Sq Ft |
| 08/18/2014 08/18/14 | Pending | -- | -- | -- |
| 07/17/2014 07/17/14 | For Sale | $199,800 | -- | $100 / Sq Ft |
Tax History Compared to Growth
Tax History
| Year | Tax Paid | Tax Assessment Tax Assessment Total Assessment is a certain percentage of the fair market value that is determined by local assessors to be the total taxable value of land and additions on the property. | Land | Improvement |
|---|---|---|---|---|
| 2024 | $1,558 | $33,366 | $5,000 | $28,366 |
| 2023 | $1,558 | $26,820 | $5,000 | $21,820 |
| 2022 | $1,247 | $26,820 | $0 | $0 |
| 2021 | $1,127 | $24,296 | $3,500 | $20,796 |
| 2020 | $1,092 | $23,566 | $3,500 | $20,066 |
| 2019 | $1,110 | $23,931 | $3,500 | $20,431 |
| 2018 | $1,121 | $21,740 | $0 | $0 |
| 2015 | $1,965 | $36,380 | $0 | $0 |
| 2014 | $959 | $18,740 | $0 | $0 |
Agents Affiliated with this Home
-
CAROLE HARRISON

Seller's Agent in 2014
CAROLE HARRISON
PORTER PROPERTIES
(334) 826-8682
59 Total Sales
-
RYAN EDWARDS ANNIE WILLIAMS TEAM
R
Buyer's Agent in 2014
RYAN EDWARDS ANNIE WILLIAMS TEAM
BERKSHIRE HATHAWAY HOMESERVICES
(334) 444-2431
437 Total Sales
Map
Source: Lee County Association of REALTORS®
MLS Number: 108686
APN: 09-05-16-4-000-107.000
- 2046 Stephanie Ct
- 2020 Stephanie Ct
- 1653 Academy Dr Unit 1601
- 1653 Academy Dr Unit 1605
- 1500 Academy Dr
- 1462 Academy Dr
- 2009 Stephanie Ct
- 1997 Stephanie Ct
- 1618 Professional Pkwy
- 1336 Gatewood Dr
- 1489 Reynolds Dr
- 1716 Marjorie Ct
- 1308 Gatewood Dr
- 1596 Pressfield Path
- 1540 Reynolds Dr
- 3926 Eagle Ridge Ln
- 1107 Hampstead Ln
- 0 Country Club Dr
- 1315 Mcalpine Ridge
- 1316 Mcalpine Ridge
