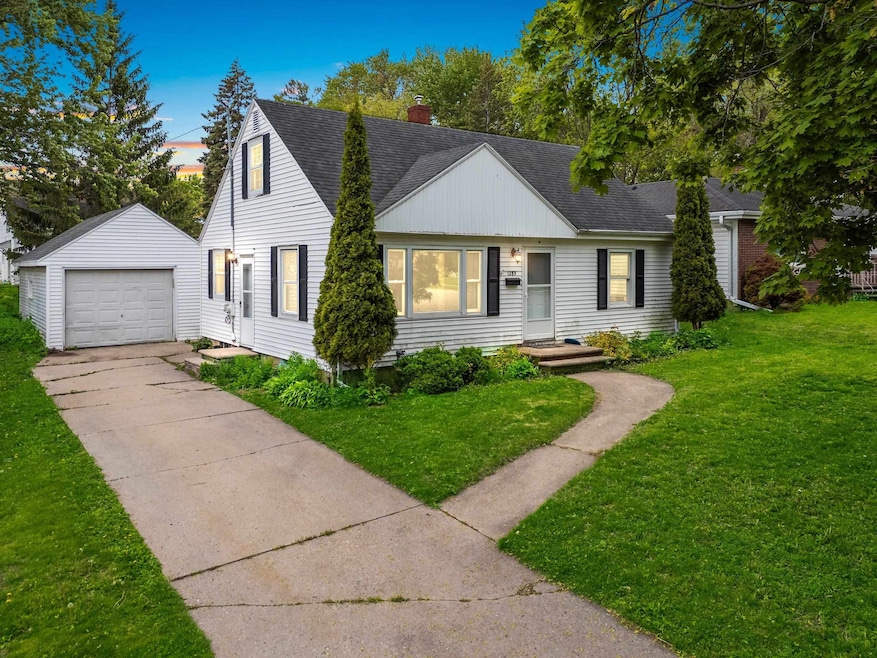
1285 Bond St Green Bay, WI 54303
Mather Heights NeighborhoodHighlights
- 1 Car Detached Garage
- Forced Air Heating and Cooling System
- Tandem Garage
About This Home
As of June 2025This newly painted Cape Cod home boasts beautiful hardwood floors throughout its spacious layout. It includes three well-sized bedrooms, The master bedroom is notably large, offering generous space and comfort. The large living room with bay window is perfect for relaxing and entertainment. The kitchen is equipped with appliances and features a charming breakfast nook. Park in your spacious garage with plenty of storage space, and enjoy the backyard that is ideal for outdoor activities.
Last Agent to Sell the Property
Coldwell Banker Real Estate Group License #94-90750 Listed on: 05/29/2025

Home Details
Home Type
- Single Family
Est. Annual Taxes
- $2,804
Year Built
- Built in 1955
Lot Details
- 6,795 Sq Ft Lot
Home Design
- Block Foundation
- Vinyl Siding
Interior Spaces
- 1.5-Story Property
- Partially Finished Basement
- Basement Fills Entire Space Under The House
Bedrooms and Bathrooms
- 3 Bedrooms
- 1 Full Bathroom
Parking
- 1 Car Detached Garage
- Tandem Garage
- Garage Door Opener
- Driveway
Schools
- Elmore Elementary School
- Franklin Middle School
- Gb West High School
Utilities
- Forced Air Heating and Cooling System
- Heating System Uses Natural Gas
Ownership History
Purchase Details
Home Financials for this Owner
Home Financials are based on the most recent Mortgage that was taken out on this home.Purchase Details
Home Financials for this Owner
Home Financials are based on the most recent Mortgage that was taken out on this home.Purchase Details
Home Financials for this Owner
Home Financials are based on the most recent Mortgage that was taken out on this home.Purchase Details
Home Financials for this Owner
Home Financials are based on the most recent Mortgage that was taken out on this home.Similar Homes in Green Bay, WI
Home Values in the Area
Average Home Value in this Area
Purchase History
| Date | Type | Sale Price | Title Company |
|---|---|---|---|
| Warranty Deed | $225,000 | -- | |
| Warranty Deed | $96,900 | Knight Barry Title Svcs Llc | |
| Warranty Deed | $96,000 | Bay Title & Abstract | |
| Warranty Deed | $99,000 | Liberty Title |
Mortgage History
| Date | Status | Loan Amount | Loan Type |
|---|---|---|---|
| Open | $213,750 | No Value Available | |
| Previous Owner | $99,225 | VA | |
| Previous Owner | $94,220 | FHA | |
| Previous Owner | $13,272 | Stand Alone Second | |
| Previous Owner | $91,200 | Fannie Mae Freddie Mac | |
| Previous Owner | $10,967 | Stand Alone Second | |
| Previous Owner | $99,900 | No Value Available |
Property History
| Date | Event | Price | Change | Sq Ft Price |
|---|---|---|---|---|
| 06/26/2025 06/26/25 | Sold | $225,000 | +12.6% | $141 / Sq Ft |
| 06/16/2025 06/16/25 | Pending | -- | -- | -- |
| 05/29/2025 05/29/25 | For Sale | $199,900 | +106.3% | $125 / Sq Ft |
| 08/12/2014 08/12/14 | Sold | $96,900 | 0.0% | $61 / Sq Ft |
| 08/11/2014 08/11/14 | Pending | -- | -- | -- |
| 04/29/2014 04/29/14 | For Sale | $96,900 | -- | $61 / Sq Ft |
Tax History Compared to Growth
Tax History
| Year | Tax Paid | Tax Assessment Tax Assessment Total Assessment is a certain percentage of the fair market value that is determined by local assessors to be the total taxable value of land and additions on the property. | Land | Improvement |
|---|---|---|---|---|
| 2024 | $2,804 | $155,500 | $18,800 | $136,700 |
| 2023 | $2,656 | $155,500 | $18,800 | $136,700 |
| 2022 | $2,614 | $155,500 | $18,800 | $136,700 |
| 2021 | $2,187 | $100,600 | $15,100 | $85,500 |
| 2020 | $2,237 | $100,600 | $15,100 | $85,500 |
| 2019 | $2,155 | $100,600 | $15,100 | $85,500 |
| 2018 | $2,112 | $100,600 | $15,100 | $85,500 |
| 2017 | $2,103 | $100,600 | $15,100 | $85,500 |
| 2016 | $2,067 | $100,600 | $15,100 | $85,500 |
| 2015 | $2,176 | $100,600 | $15,100 | $85,500 |
| 2014 | $2,210 | $100,600 | $15,100 | $85,500 |
| 2013 | $2,210 | $100,600 | $15,100 | $85,500 |
Agents Affiliated with this Home
-
Jenni Clark-Larsen

Seller's Agent in 2025
Jenni Clark-Larsen
Coldwell Banker
(920) 562-9907
1 in this area
15 Total Sales
-
Diane Van Den Elzen

Buyer's Agent in 2025
Diane Van Den Elzen
Coldwell Banker
(920) 621-0995
1 in this area
85 Total Sales
-
L
Seller's Agent in 2014
LISTING MAINTENANCE
Coldwell Banker
-
Nicky Melotte
N
Buyer's Agent in 2014
Nicky Melotte
Coldwell Banker
(800) 236-1550
Map
Source: REALTORS® Association of Northeast Wisconsin
MLS Number: 50309022
APN: 5-1322-B
- 714 Saint Jude St
- 1280 Desnoyers St
- 1193 Dousman St
- 1109 Division St
- 603 Gray St
- 1117 Dousman St
- 1135 Oregon St
- 1231 Shawano Ave
- 1065 Kellogg St
- 1411 Shawano Ave
- 107 S Oneida St
- 1028 Division St
- 1051 Coppens Rd
- 129 Alvina St
- 1000 Elmore St
- 218 S Buchanan St
- 1597 Westfield Ave
- 1328 N Locust St Unit 1330
- 1618 Nancy Ave
- 1625 Bond Ct
