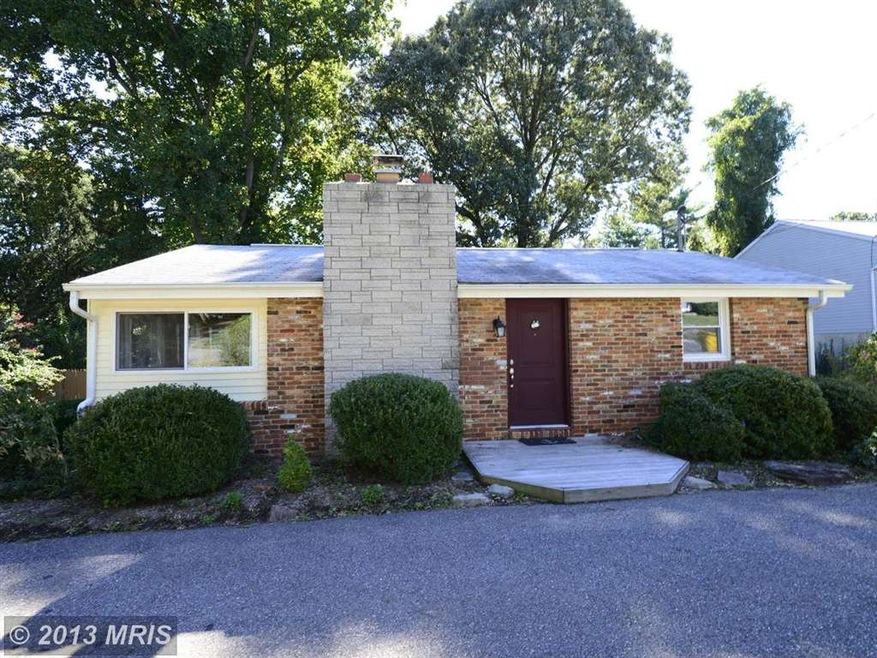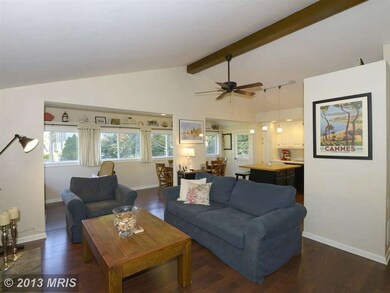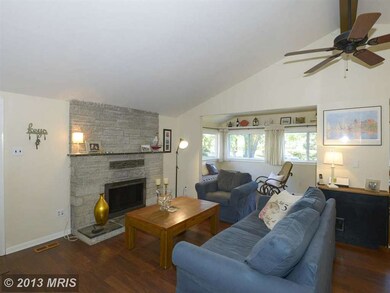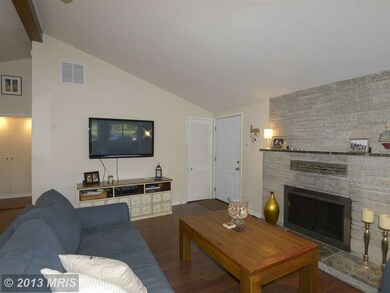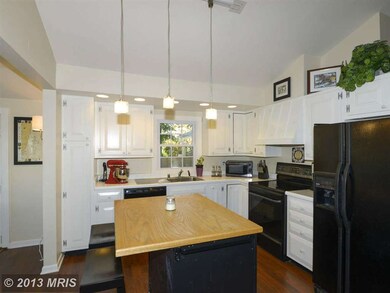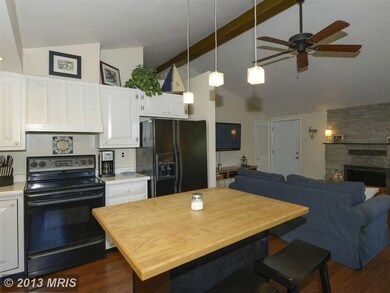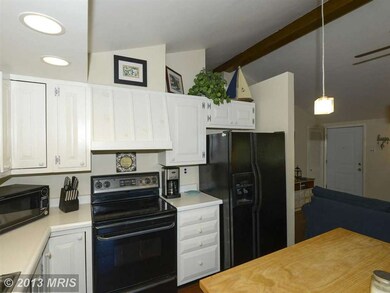
1285 Cape st Claire Rd Annapolis, MD 21409
Cape Saint Claire NeighborhoodHighlights
- Open Floorplan
- Rambler Architecture
- Circular Driveway
- Cape St. Claire Elementary School Rated A-
- Breakfast Area or Nook
- Wood Frame Window
About This Home
As of November 2024This gorgeous rancher home is nestled in a wonderful location. Circular drive w/tremendous curb appeal. Enter to find an open concept layout w/newly installed flooring and a spacious main level living area. Dining room w/wall of windows. Delightful kitchen w/views of the expansive backyard. ML master retreat w/attached luxury bathroom. Sprawling fully fenced backyard w/shed. A MUST SEE!
Home Details
Home Type
- Single Family
Est. Annual Taxes
- $2,765
Year Built
- Built in 1956
Lot Details
- 9,100 Sq Ft Lot
- Back Yard Fenced
- Landscaped
- Property is in very good condition
- Property is zoned R5
HOA Fees
- HOA YN
Parking
- Circular Driveway
Home Design
- Rambler Architecture
- Brick Exterior Construction
- Vinyl Siding
Interior Spaces
- 972 Sq Ft Home
- Property has 2 Levels
- Open Floorplan
- Ceiling Fan
- Recessed Lighting
- Fireplace With Glass Doors
- Screen For Fireplace
- Double Pane Windows
- Window Treatments
- Atrium Windows
- Wood Frame Window
- Window Screens
- Atrium Doors
- Living Room
- Dining Room
Kitchen
- Eat-In Country Kitchen
- Breakfast Area or Nook
- Electric Oven or Range
- Ice Maker
- Dishwasher
- Kitchen Island
Bedrooms and Bathrooms
- 2 Main Level Bedrooms
- En-Suite Primary Bedroom
- En-Suite Bathroom
- 2 Full Bathrooms
Laundry
- Laundry Room
- Dryer
- Washer
Unfinished Basement
- Walk-Up Access
- Connecting Stairway
- Exterior Basement Entry
Outdoor Features
- Patio
- Shed
Utilities
- Central Air
- Humidifier
- Heat Pump System
- Well
- Electric Water Heater
Community Details
- Condo Association YN: No
Listing and Financial Details
- Tax Lot 14
- Assessor Parcel Number 020316522873200
Ownership History
Purchase Details
Home Financials for this Owner
Home Financials are based on the most recent Mortgage that was taken out on this home.Purchase Details
Home Financials for this Owner
Home Financials are based on the most recent Mortgage that was taken out on this home.Purchase Details
Home Financials for this Owner
Home Financials are based on the most recent Mortgage that was taken out on this home.Purchase Details
Home Financials for this Owner
Home Financials are based on the most recent Mortgage that was taken out on this home.Purchase Details
Home Financials for this Owner
Home Financials are based on the most recent Mortgage that was taken out on this home.Purchase Details
Home Financials for this Owner
Home Financials are based on the most recent Mortgage that was taken out on this home.Purchase Details
Purchase Details
Similar Homes in the area
Home Values in the Area
Average Home Value in this Area
Purchase History
| Date | Type | Sale Price | Title Company |
|---|---|---|---|
| Deed | $465,000 | Liberty Title | |
| Deed | $340,000 | Eagle Title Llc | |
| Interfamily Deed Transfer | -- | None Available | |
| Deed | $288,000 | Heritage Title Services | |
| Deed | $277,000 | -- | |
| Deed | $277,000 | -- | |
| Deed | $222,500 | -- | |
| Deed | $130,500 | -- |
Mortgage History
| Date | Status | Loan Amount | Loan Type |
|---|---|---|---|
| Open | $372,000 | New Conventional | |
| Previous Owner | $277,040 | FHA | |
| Previous Owner | $282,528 | FHA | |
| Previous Owner | $282,783 | FHA | |
| Previous Owner | $269,978 | FHA | |
| Previous Owner | $269,978 | FHA | |
| Previous Owner | $269,978 | FHA | |
| Closed | -- | No Value Available |
Property History
| Date | Event | Price | Change | Sq Ft Price |
|---|---|---|---|---|
| 11/18/2024 11/18/24 | Sold | $465,000 | -2.1% | $399 / Sq Ft |
| 10/28/2024 10/28/24 | Pending | -- | -- | -- |
| 09/18/2024 09/18/24 | For Sale | $475,000 | +43.9% | $408 / Sq Ft |
| 10/09/2020 10/09/20 | Sold | $330,000 | -2.7% | $284 / Sq Ft |
| 09/28/2020 09/28/20 | Pending | -- | -- | -- |
| 09/24/2020 09/24/20 | For Sale | $339,000 | +17.7% | $291 / Sq Ft |
| 02/24/2014 02/24/14 | Sold | $288,000 | -3.7% | $296 / Sq Ft |
| 12/23/2013 12/23/13 | Pending | -- | -- | -- |
| 11/13/2013 11/13/13 | Price Changed | $299,000 | -3.5% | $308 / Sq Ft |
| 09/26/2013 09/26/13 | For Sale | $310,000 | -- | $319 / Sq Ft |
Tax History Compared to Growth
Tax History
| Year | Tax Paid | Tax Assessment Tax Assessment Total Assessment is a certain percentage of the fair market value that is determined by local assessors to be the total taxable value of land and additions on the property. | Land | Improvement |
|---|---|---|---|---|
| 2024 | $4,610 | $350,400 | $230,300 | $120,100 |
| 2023 | $4,401 | $340,367 | $0 | $0 |
| 2022 | $3,452 | $330,333 | $0 | $0 |
| 2021 | $3,972 | $320,300 | $230,300 | $90,000 |
| 2020 | $3,792 | $306,867 | $0 | $0 |
| 2019 | $3,649 | $293,433 | $0 | $0 |
| 2018 | $2,839 | $280,000 | $186,400 | $93,600 |
| 2017 | $3,275 | $266,667 | $0 | $0 |
| 2016 | -- | $253,333 | $0 | $0 |
| 2015 | -- | $240,000 | $0 | $0 |
| 2014 | -- | $238,100 | $0 | $0 |
Agents Affiliated with this Home
-

Seller's Agent in 2024
Moe Farley
Coldwell Banker (NRT-Southeast-MidAtlantic)
(410) 271-4839
5 in this area
142 Total Sales
-

Buyer's Agent in 2024
Jan Crowley
Compass
(443) 538-4326
1 in this area
59 Total Sales
-
L
Seller's Agent in 2020
Lina Fallin
Taylor Properties
(443) 336-6538
2 in this area
32 Total Sales
-

Seller's Agent in 2014
Creig Northrop
Creig Northrop Team of Long & Foster
(410) 884-8354
1 in this area
558 Total Sales
-

Seller Co-Listing Agent in 2014
Tiffany Clay
Creig Northrop Team of Long & Foster
(410) 295-6579
59 Total Sales
Map
Source: Bright MLS
MLS Number: 1003728984
APN: 03-165-22873200
- 1126 Skyway Dr
- 1100 Broadview Dr
- 1195 Highview Dr
- 1162 Saint George Dr
- 1014 St Charles Dr
- 1004 Westway
- 990 Highpoint Dr
- 987 St Johns Drive - Taft Model
- 1219 Hampton Rd
- 1094 Linden Tree Drive - Taft Model
- 1096 Linden Tree Dr
- 1247 Hilltop Dr
- 1127 Little Magothy View
- 1125 Little Magothy View
- 1090 River Bay Rd
- 1576 Bay Head Rd
- 0 Bay Head Rd
- 1165 Neptune Place
- 412 Peach Ct
- 1324 Hazel Nut Ct
