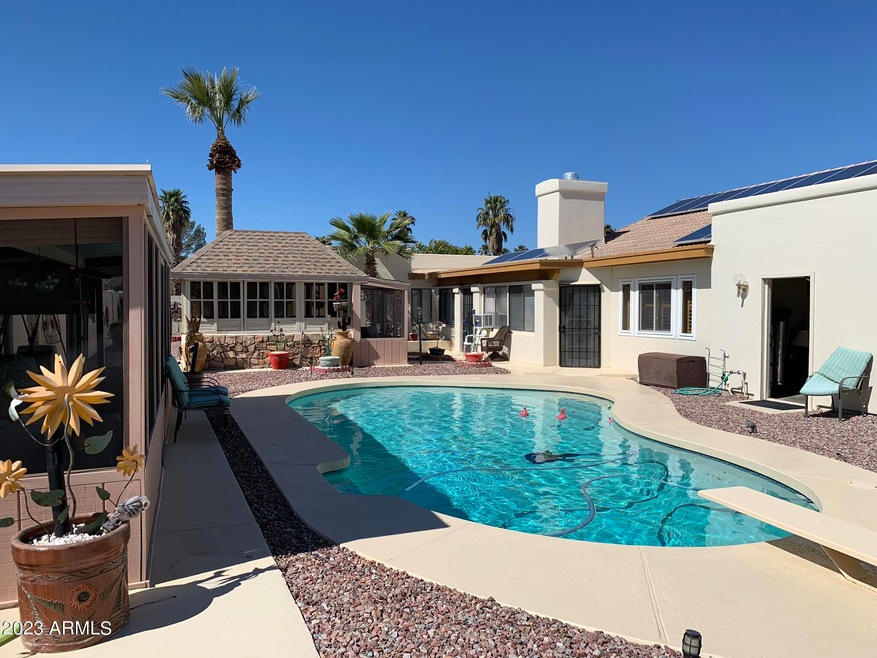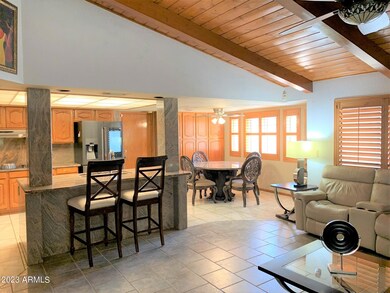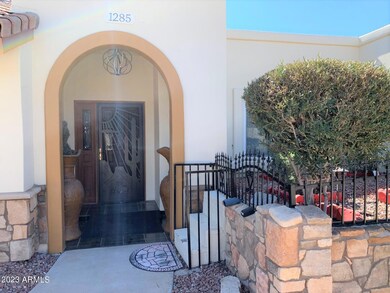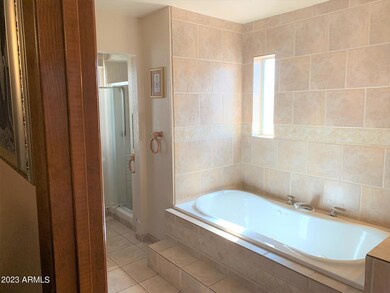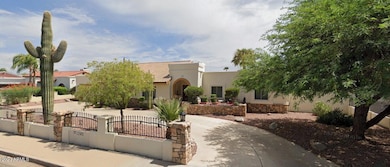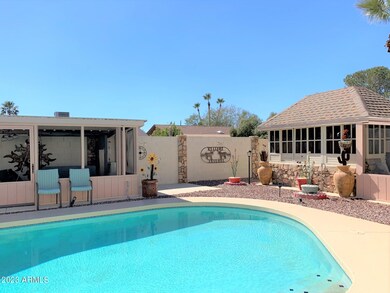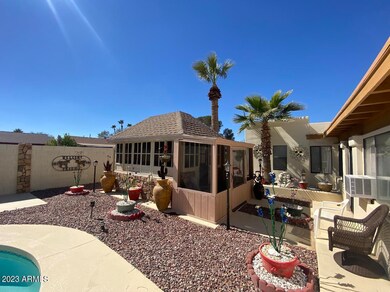
1285 E Mcmurray Blvd Casa Grande, AZ 85122
Highlights
- Private Pool
- No HOA
- Skylights
- RV Gated
- Covered patio or porch
- Eat-In Kitchen
About This Home
As of April 2023ROOMS GALORE! Situated on a DOUBLE LOT, this home hosts a southern SPA RETREAT BACKYARD featuring a sparkling pool, detached AZ room, enclosed Gazebo with Jacuzzi spa
Maximum entertaining and relaxation here! Pluck your breakfast off of the citrus trees!
And inside? A Room for crafting, A Room for cave dwelling, A Room for gaming and TV lounging, A Room for formal dining, AND A GREAT ROOM with a fireplace for everyone to gather around together in the Open Kitchen space. Did I mention dual ovens?
Property is wheelchair accessible with ramps, extra-wide hallways, bath safety handles, and fantastic tile flooring throughout. Call today for exclusive showing dates and details!
Last Agent to Sell the Property
Debra Butterworth
Elite Partners License #SA678861000 Listed on: 03/07/2023

Co-Listed By
Charles Kaye
Elite Partners License #BR523844000
Home Details
Home Type
- Single Family
Est. Annual Taxes
- $1,491
Year Built
- Built in 1987
Lot Details
- 0.26 Acre Lot
- Desert faces the front of the property
- Block Wall Fence
- Front and Back Yard Sprinklers
Parking
- 2 Car Garage
- Garage Door Opener
- RV Gated
Home Design
- Wood Frame Construction
- Tile Roof
- Built-Up Roof
- Stucco
Interior Spaces
- 2,327 Sq Ft Home
- 1-Story Property
- Ceiling Fan
- Skylights
- Family Room with Fireplace
- Eat-In Kitchen
- Washer and Dryer Hookup
Bedrooms and Bathrooms
- 4 Bedrooms
- Primary Bathroom is a Full Bathroom
- 2.5 Bathrooms
- Dual Vanity Sinks in Primary Bathroom
- Bathtub With Separate Shower Stall
Accessible Home Design
- Grab Bar In Bathroom
- Accessible Hallway
- Accessible Approach with Ramp
- Multiple Entries or Exits
- Stepless Entry
- Raised Toilet
- Hard or Low Nap Flooring
Pool
- Private Pool
- Diving Board
Outdoor Features
- Covered patio or porch
Schools
- Cholla Elementary School
- Casa Grande Middle School
- Casa Grande Union High School
Utilities
- Central Air
- Heating Available
- Cable TV Available
Community Details
- No Home Owners Association
- Association fees include no fees
- Built by HATFIELD
- Crown Estates Subdivision
Listing and Financial Details
- Tax Lot A!38
- Assessor Parcel Number 505-42-061-C
Ownership History
Purchase Details
Home Financials for this Owner
Home Financials are based on the most recent Mortgage that was taken out on this home.Purchase Details
Home Financials for this Owner
Home Financials are based on the most recent Mortgage that was taken out on this home.Purchase Details
Home Financials for this Owner
Home Financials are based on the most recent Mortgage that was taken out on this home.Purchase Details
Home Financials for this Owner
Home Financials are based on the most recent Mortgage that was taken out on this home.Purchase Details
Purchase Details
Similar Homes in Casa Grande, AZ
Home Values in the Area
Average Home Value in this Area
Purchase History
| Date | Type | Sale Price | Title Company |
|---|---|---|---|
| Warranty Deed | $390,000 | Security Title | |
| Deed Of Distribution | -- | -- | |
| Interfamily Deed Transfer | -- | Driggs Title Agency Inc | |
| Warranty Deed | -- | Fidelity National Title Agen | |
| Warranty Deed | $168,500 | First American Title | |
| Cash Sale Deed | $158,000 | First American Title |
Mortgage History
| Date | Status | Loan Amount | Loan Type |
|---|---|---|---|
| Open | $371,387 | FHA | |
| Previous Owner | $185,000 | VA | |
| Previous Owner | $145,250 | New Conventional | |
| Previous Owner | $154,200 | New Conventional | |
| Previous Owner | $155,000 | Unknown | |
| Previous Owner | $134,000 | Unknown | |
| Previous Owner | $100,000 | Credit Line Revolving | |
| Previous Owner | $65,500 | No Value Available |
Property History
| Date | Event | Price | Change | Sq Ft Price |
|---|---|---|---|---|
| 07/20/2025 07/20/25 | Price Changed | $460,000 | -2.1% | $198 / Sq Ft |
| 05/29/2025 05/29/25 | For Sale | $470,000 | +20.5% | $202 / Sq Ft |
| 04/30/2023 04/30/23 | Sold | $390,000 | -2.5% | $168 / Sq Ft |
| 03/17/2023 03/17/23 | Price Changed | $399,900 | -13.1% | $172 / Sq Ft |
| 02/26/2023 02/26/23 | For Sale | $459,990 | -- | $198 / Sq Ft |
Tax History Compared to Growth
Tax History
| Year | Tax Paid | Tax Assessment Tax Assessment Total Assessment is a certain percentage of the fair market value that is determined by local assessors to be the total taxable value of land and additions on the property. | Land | Improvement |
|---|---|---|---|---|
| 2025 | $1,478 | $30,834 | -- | -- |
| 2024 | $1,491 | $33,133 | -- | -- |
| 2023 | $1,514 | $24,641 | $0 | $0 |
| 2022 | $1,491 | $19,975 | $8,712 | $11,263 |
| 2021 | $1,587 | $19,562 | $0 | $0 |
| 2020 | $1,498 | $11,510 | $0 | $0 |
| 2019 | $1,434 | $11,068 | $0 | $0 |
| 2018 | $1,474 | $10,927 | $0 | $0 |
| 2017 | $1,540 | $11,194 | $0 | $0 |
| 2016 | $1,473 | $11,149 | $817 | $10,332 |
| 2014 | $1,315 | $9,683 | $817 | $8,866 |
Agents Affiliated with this Home
-

Seller's Agent in 2025
Phillip Shaver
HomeSmart
(480) 510-9628
2 in this area
272 Total Sales
-
D
Seller's Agent in 2023
Debra Butterworth
Elite Partners
-
C
Seller Co-Listing Agent in 2023
Charles Kaye
Elite Partners
-
D
Buyer's Agent in 2023
Delia Jimenez
Realty Executives Arizona Territory
(520) 252-9178
12 in this area
22 Total Sales
Map
Source: Arizona Regional Multiple Listing Service (ARMLS)
MLS Number: 6528129
APN: 505-42-061C
- 1359 E Laurel Place
- 1156 E 12th St
- 1359 E 12th St
- 1129 E Laurel Dr
- 1214 E Clearview Dr
- 1207 E Clearview Dr
- 1223 E Clearview Dr
- 1397 E Laurel Place
- 1137 E 11th St
- 1374 E 10th Place
- 1386 E 10th St
- 1156 E Brenda Dr
- 1235 E Clearview Dr
- 846 N Pueblo Dr Unit 113
- 846 N Pueblo Dr Unit 126
- 1116 E 11th St
- 70 N Amarillo St Unit 5
- 1192 E Sunset Dr Unit 2
- 1138 Ninth Place
- 1454 E 12th St
