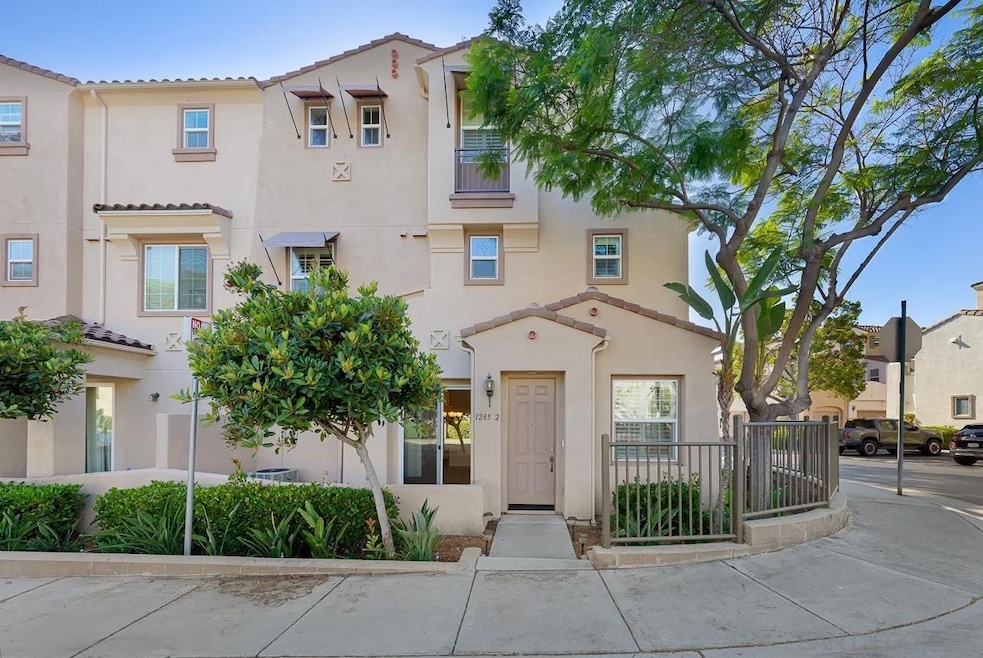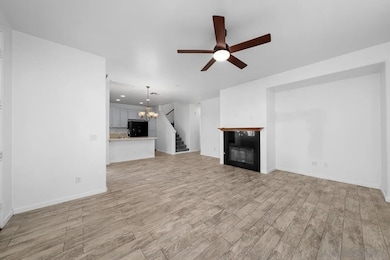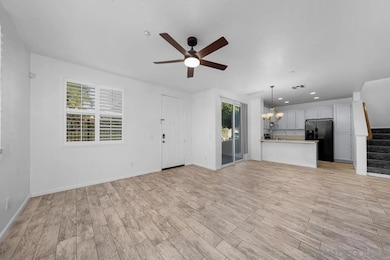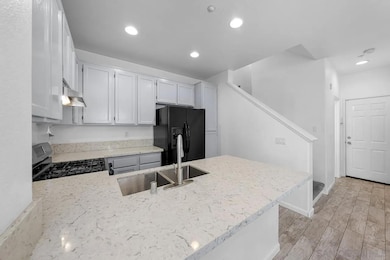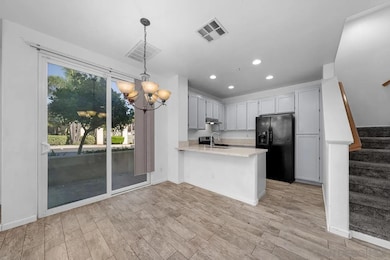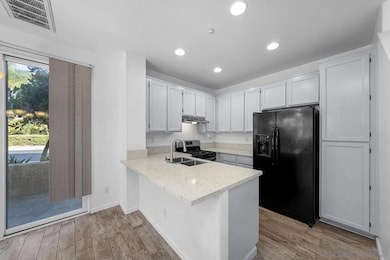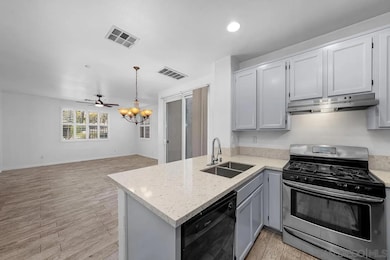1285 Fools Gold Way Unit 2 Chula Vista, CA 91913
Otay Ranch Village NeighborhoodEstimated payment $4,600/month
Highlights
- In Ground Pool
- 27,830 Sq Ft lot
- Walk-In Closet
- Rancho Del Rey Middle School Rated A-
- 2 Car Attached Garage
- Forced Air Heating and Cooling System
About This Home
HUGE PRICE REDUCTION!!!! Welcome to this light-filled and beautifully maintained 3-bedroom, 2.5-bath townhouse in the heart of Otay Ranch, Chula Vista! This thoughtfully designed home features open lighting throughout, high ceilings, and a cozy fireplace in the main living space. The updated kitchen boasts quartz countertops, modern cabinetry, and ceiling fans in multiple rooms for added comfort. Downstairs offers wood like flooring, while upstairs includes plush carpeting and a convenient laundry closet. The spacious primary suite sits privately on its own floor, complete with mountain views, two sinks, an updated vanity, and a walk-in closet. Two additional bedrooms are located on the second floor with an updated shared bath and a bonus landing area for added storage or workspace. Additional features include a front patio, attached 2-car garage with ample built-in storage, and newer A/C and water heater (both under 2 years old). This home is located in a quiet, well-kept complex offering a community pool and easy access to all that Otay Ranch has to offer—top-rated schools, parks, trails, Otay Ranch Town Center, restaurants, gyms, and quick freeway access. Experience comfort, convenience, and style in one of Chula Vista’s most desirable neighborhoods!
Listing Agent
eXp Realty of Southern California, Inc. License #01883977 Listed on: 08/27/2025

Property Details
Home Type
- Condominium
Year Built
- Built in 2005
HOA Fees
- $260 Monthly HOA Fees
Parking
- 2 Car Attached Garage
Home Design
- Entry on the 1st floor
- Clay Roof
- Stucco
Interior Spaces
- 1,586 Sq Ft Home
- 3-Story Property
- Living Room with Fireplace
- Dining Area
Kitchen
- Gas Oven
- Gas Cooktop
- Microwave
- Dishwasher
Bedrooms and Bathrooms
- 3 Bedrooms
- All Upper Level Bedrooms
- Walk-In Closet
Laundry
- Dryer
- Washer
Pool
- In Ground Pool
- Fence Around Pool
Utilities
- Forced Air Heating and Cooling System
- Heating System Uses Natural Gas
Community Details
Overview
- Association fees include common area maintenance, exterior bldg maintenance, n/k
- 4 Units
- Hearthstone Village Association
- Hearthstone Community
- Chula Vista Subdivision
Recreation
- Community Pool
Map
Home Values in the Area
Average Home Value in this Area
Tax History
| Year | Tax Paid | Tax Assessment Tax Assessment Total Assessment is a certain percentage of the fair market value that is determined by local assessors to be the total taxable value of land and additions on the property. | Land | Improvement |
|---|---|---|---|---|
| 2025 | $10,104 | $673,200 | $336,600 | $336,600 |
| 2024 | $10,104 | $660,000 | $330,000 | $330,000 |
| 2023 | $5,909 | $290,858 | $145,429 | $145,429 |
| 2022 | $5,758 | $285,156 | $142,578 | $142,578 |
| 2021 | $5,657 | $279,566 | $139,783 | $139,783 |
| 2020 | $5,541 | $276,700 | $138,350 | $138,350 |
| 2019 | $5,419 | $271,276 | $135,638 | $135,638 |
| 2018 | $5,333 | $265,958 | $132,979 | $132,979 |
| 2017 | $5,239 | $260,744 | $130,372 | $130,372 |
| 2016 | $5,073 | $255,632 | $127,816 | $127,816 |
| 2015 | $4,955 | $251,794 | $125,897 | $125,897 |
| 2014 | $4,940 | $246,862 | $123,431 | $123,431 |
Property History
| Date | Event | Price | List to Sale | Price per Sq Ft | Prior Sale |
|---|---|---|---|---|---|
| 10/23/2025 10/23/25 | Price Changed | $664,900 | -4.9% | $419 / Sq Ft | |
| 08/28/2025 08/28/25 | For Sale | $699,000 | +5.9% | $441 / Sq Ft | |
| 09/27/2023 09/27/23 | Sold | $660,000 | -0.9% | $416 / Sq Ft | View Prior Sale |
| 09/07/2023 09/07/23 | Pending | -- | -- | -- | |
| 08/16/2023 08/16/23 | Price Changed | $665,900 | +0.1% | $420 / Sq Ft | |
| 07/10/2023 07/10/23 | For Sale | $665,000 | 0.0% | $419 / Sq Ft | |
| 06/30/2023 06/30/23 | Pending | -- | -- | -- | |
| 06/13/2023 06/13/23 | Price Changed | $665,000 | 0.0% | $419 / Sq Ft | |
| 06/13/2023 06/13/23 | For Sale | $665,000 | +0.8% | $419 / Sq Ft | |
| 06/10/2023 06/10/23 | Off Market | $660,000 | -- | -- | |
| 06/03/2023 06/03/23 | For Sale | $675,000 | -- | $426 / Sq Ft |
Purchase History
| Date | Type | Sale Price | Title Company |
|---|---|---|---|
| Grant Deed | $235,000 | Chicago Title Company | |
| Trustee Deed | $219,348 | Fidelity National Title Insu | |
| Interfamily Deed Transfer | -- | Chicago Title Co | |
| Grant Deed | $360,000 | Chicago Title Co |
Mortgage History
| Date | Status | Loan Amount | Loan Type |
|---|---|---|---|
| Previous Owner | $287,600 | Purchase Money Mortgage | |
| Closed | $71,900 | No Value Available |
Source: San Diego MLS
MLS Number: 250037364
APN: 643-362-27-06
- 1280 Haglar Way Unit 2
- 1284 Haglar Way Unit 1
- 1279 Fools Gold Way Unit 2
- 1924 Geyserville St
- 1338 Nicolette Ave Unit 1033
- 1875 Baudouin Place Unit 1731
- 779 Caminito Francisco Unit 1
- 1760 E Palomar St Unit 318
- 1777 Clover Tree Ct
- 1699 Sierra Verde Rd
- 1863 Meeks Bay Dr
- 1440 Levant Ln Unit 1
- 1915 Caminito de la Cruz
- 1757 Via Capri
- 1452 Canvas Dr Unit 1
- 1525 Caminito Zaragosa
- 1425 Sulu Sea Ln Unit 2
- 2040 Mindoro Ln Unit 4
- 1455 Banahaw Way Unit 6
- 1781 Camino Strava Unit 1
- 1295 Blue Jean Way
- 755 Caminito Moraga Unit 3
- 1250-1251 Santa Cora Ave
- 1904-1924 E Palomar St
- 1888 Caminito Treviana
- 1201 Trapani Cove Unit 4
- 1126 Latigo Cove Unit 2
- 2095 Paseo Belluno Unit 5
- 2080 Paseo Belluno Unit 2
- 2060 Paseo Belluno Unit 6
- 1629 Santa Venetia St
- 1445 Town Center Dr
- 2145 Caminito Elda Unit 104
- 1551 Summerland St
- 1441 Santa Lucia Rd
- 1668 Thompson Ave
- 1623 Gila Ct
- 1176 Saratoga Ct
- 1660 Metro Ave
- 1465 Santa Victoria Rd
