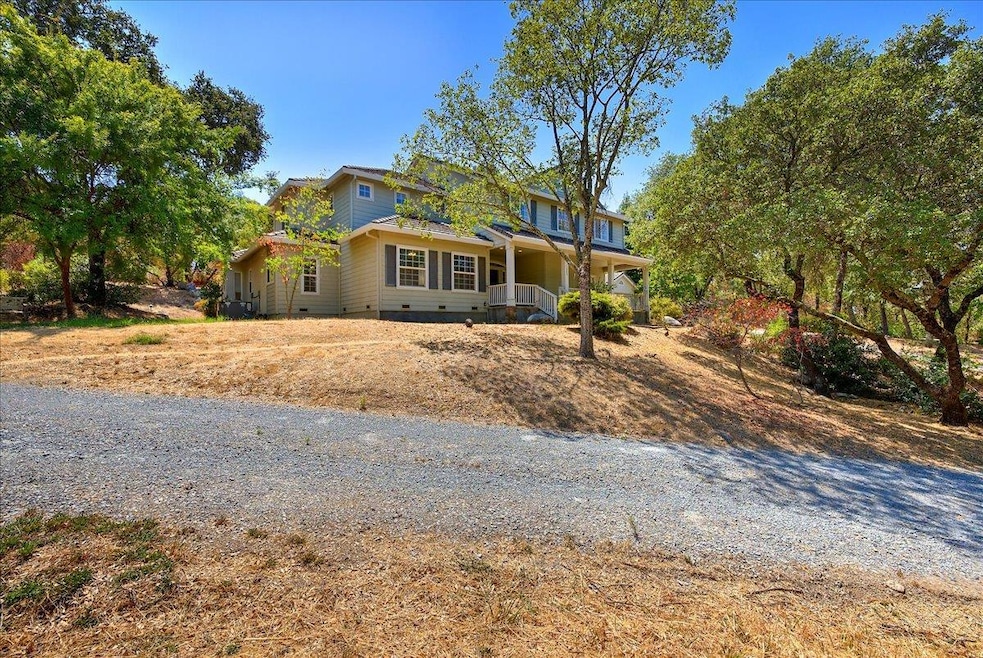
$1,285,000
- 4 Beds
- 3.5 Baths
- 3,355 Sq Ft
- 1719 Newcastle Rd
- Newcastle, CA
Welcome to your retreat where peaceful sunsets, open space, and thoughtful updates come together. Nestled on 2.3 beautiful acres, this 4-bedroom, 4-bath home offers the ideal blend of comfort, function, and serenity. The primary suite is conveniently located on the main floor along with a secondary on suite bedroom. Upstairs, a large great room anchors two additional bedrooms are perfect for
Gregory McClure Realty ONE Group Complete






