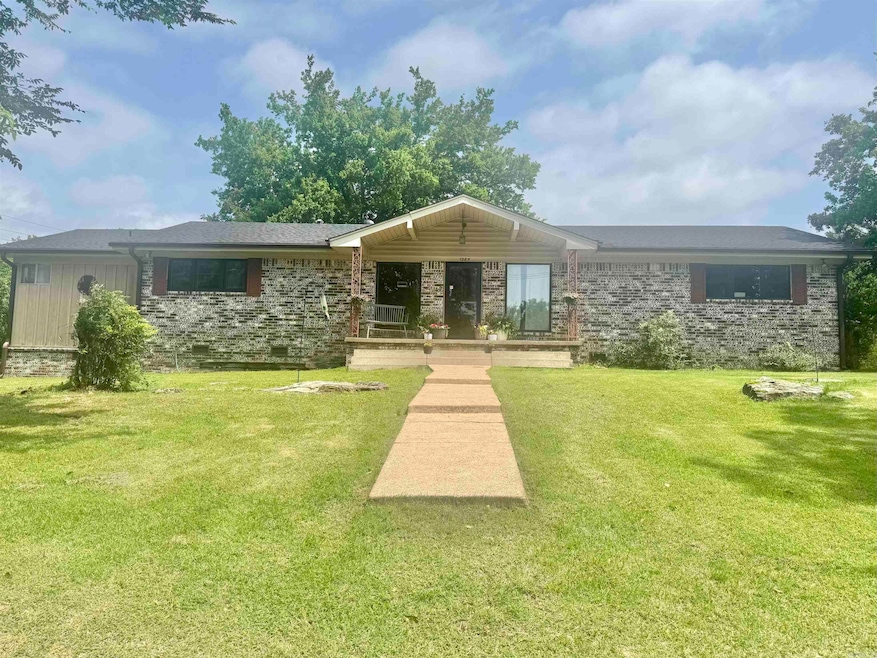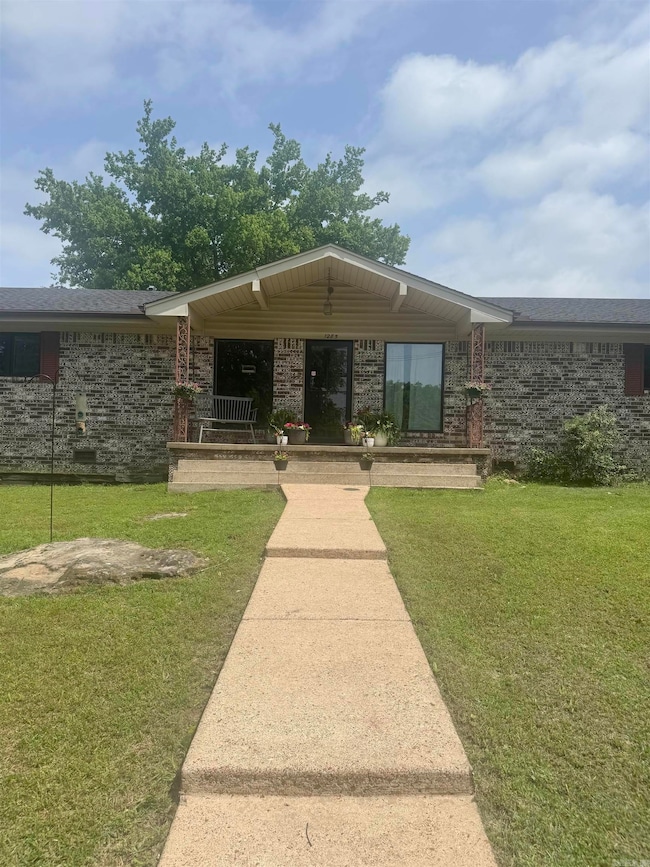
1285 Marywood Dr Batesville, AR 72501
Highlights
- Multiple Fireplaces
- Separate Formal Living Room
- Granite Countertops
- Ranch Style House
- Sun or Florida Room
- Walk-In Closet
About This Home
As of June 2025Classic Ranch home with 2710 sq. ft in the Heart of Batesville with ALL THE INTERIOR UPDATES ONE LOVES!! Within walking distance to Main Street and Kroger, this 4 bedroom, 3 Bath home has plenty of room for everyone. With an open concept and two living spaces, the double garage gives easy entry to the den with its own private suite providing extra privacy. The main living area is open to the foyer, and the the nicely updated kitchen with granite countertops and plenty of cabinet space for storage. This area has many options for additional customization to meet one's specific needs. Next to the kitchen and the main living area you will find a separate dining room and a nice sized butler's pantry/laundry space. On the opposite side of the main living, additional 3 bedrooms and 2 updated bathrooms provide additional functionality with comfort with style. There is also a SUNROOM just off the den that provides an additional 325 sq ft of space (not included in the total sq ft of this home) that has electricity and options to create that customized space one has always wanted. Per the seller: shingles were replaced in 2021. SELLER WILL PROVIDE A HOME WARRANTY WITH ACCEPTABLE OFFERS.
Home Details
Home Type
- Single Family
Est. Annual Taxes
- $1,043
Lot Details
- 0.39 Acre Lot
Parking
- Garage
Home Design
- Ranch Style House
- Brick Exterior Construction
- Architectural Shingle Roof
Interior Spaces
- 2,710 Sq Ft Home
- Multiple Fireplaces
- Family Room
- Separate Formal Living Room
- Sun or Florida Room
- Crawl Space
- Laundry Room
Kitchen
- Stove
- Dishwasher
- Granite Countertops
Flooring
- Carpet
- Tile
- Luxury Vinyl Tile
Bedrooms and Bathrooms
- 4 Bedrooms
- Walk-In Closet
- 3 Full Bathrooms
- Walk-in Shower
Utilities
- Central Heating and Cooling System
- Gas Water Heater
Ownership History
Purchase Details
Home Financials for this Owner
Home Financials are based on the most recent Mortgage that was taken out on this home.Purchase Details
Home Financials for this Owner
Home Financials are based on the most recent Mortgage that was taken out on this home.Purchase Details
Purchase Details
Purchase Details
Purchase Details
Similar Homes in Batesville, AR
Home Values in the Area
Average Home Value in this Area
Purchase History
| Date | Type | Sale Price | Title Company |
|---|---|---|---|
| Warranty Deed | $289,000 | Professional Land Title | |
| Warranty Deed | $289,000 | Professional Land Title | |
| Special Warranty Deed | $101,000 | None Available | |
| Deed In Lieu Of Foreclosure | -- | Servicelink | |
| Warranty Deed | -- | -- | |
| Warranty Deed | -- | -- | |
| Warranty Deed | -- | -- | |
| Warranty Deed | -- | -- | |
| Deed | $1,000 | -- |
Mortgage History
| Date | Status | Loan Amount | Loan Type |
|---|---|---|---|
| Open | $283,765 | FHA | |
| Closed | $283,765 | FHA | |
| Previous Owner | $222,000 | New Conventional | |
| Previous Owner | $125,000 | Commercial |
Property History
| Date | Event | Price | Change | Sq Ft Price |
|---|---|---|---|---|
| 06/30/2025 06/30/25 | Sold | $289,000 | 0.0% | $107 / Sq Ft |
| 06/19/2025 06/19/25 | Pending | -- | -- | -- |
| 05/20/2025 05/20/25 | For Sale | $289,000 | +189.0% | $107 / Sq Ft |
| 12/08/2020 12/08/20 | Sold | $100,000 | -5.1% | $37 / Sq Ft |
| 10/26/2020 10/26/20 | Price Changed | $105,400 | -10.1% | $39 / Sq Ft |
| 10/26/2020 10/26/20 | For Sale | $117,200 | +17.2% | $43 / Sq Ft |
| 10/11/2020 10/11/20 | Off Market | $100,000 | -- | -- |
| 07/13/2020 07/13/20 | For Sale | $117,200 | -- | $43 / Sq Ft |
Tax History Compared to Growth
Tax History
| Year | Tax Paid | Tax Assessment Tax Assessment Total Assessment is a certain percentage of the fair market value that is determined by local assessors to be the total taxable value of land and additions on the property. | Land | Improvement |
|---|---|---|---|---|
| 2024 | $1,043 | $28,920 | $3,830 | $25,090 |
| 2023 | $1,118 | $28,920 | $3,830 | $25,090 |
| 2022 | $1,168 | $28,920 | $3,830 | $25,090 |
| 2021 | $1,168 | $28,920 | $3,830 | $25,090 |
| 2020 | $733 | $28,920 | $3,830 | $25,090 |
| 2019 | $733 | $27,270 | $3,190 | $24,080 |
| 2018 | $758 | $27,270 | $3,190 | $24,080 |
| 2017 | $745 | $27,270 | $3,190 | $24,080 |
| 2016 | $745 | $27,270 | $3,190 | $24,080 |
| 2015 | $737 | $27,270 | $3,190 | $24,080 |
| 2014 | $745 | $20,760 | $1,680 | $19,080 |
Agents Affiliated with this Home
-
Charra wolfe
C
Seller's Agent in 2025
Charra wolfe
R.M. Weaver Real Estate
(870) 307-5447
75 Total Sales
-
Amy Crouch-Howard

Buyer's Agent in 2025
Amy Crouch-Howard
Weichert Realtors?, The Property Shoppe
(402) 319-4974
44 Total Sales
-
Caryn Creech

Seller's Agent in 2020
Caryn Creech
RICH REALTY
(870) 307-1060
393 Total Sales
-
P
Buyer's Agent in 2020
Pam Heigle
R. M. WEAVER REAL ESTATE
Map
Source: Cooperative Arkansas REALTORS® MLS
MLS Number: 25019804
APN: 1100779000
- 1261 E College St
- 1555 E College Ave
- 961 E Main St
- 909 E Boswell St
- 1673 Lyon St
- 400 E Chestnut St
- 1423 Bates St
- 718 Bates St
- 380 22nd St
- 2150 Porter St
- 1250 Arch St
- 160 W Carter St
- 2095 N Heights Ave
- 895 25th St
- 1819 N State St
- 325 Broadwater Ln
- 1800 White Dr
- 725 & 719 Pfeiffer Rd
- 32 & 33 Joe Baker Rd
- 3015 Alice Dr






