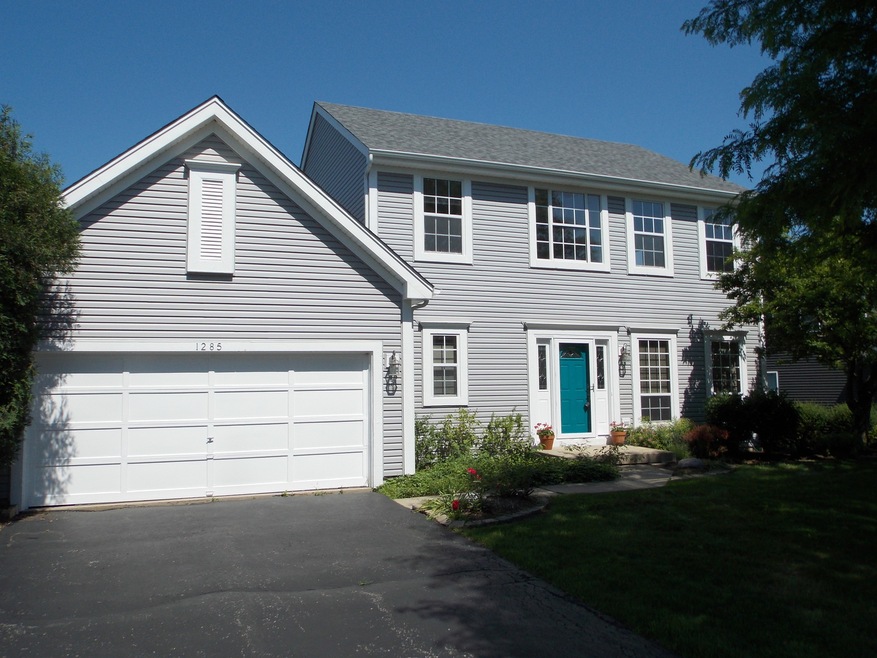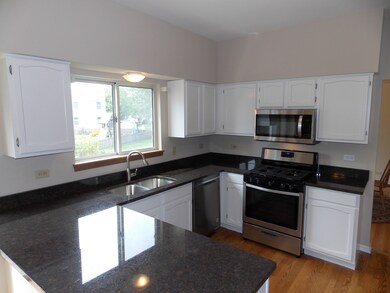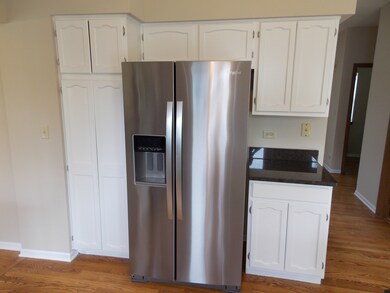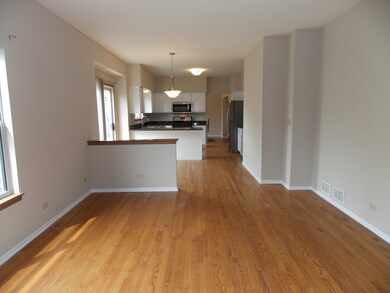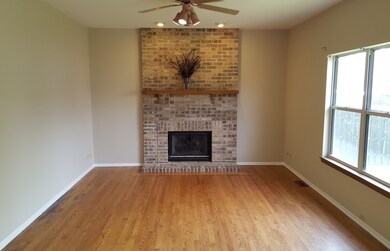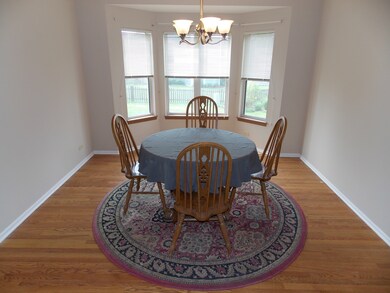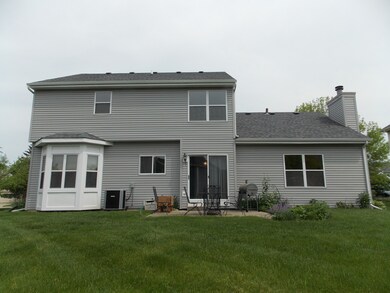
1285 Meadowlark Ln Grayslake, IL 60030
Estimated Value: $398,000 - $453,000
Highlights
- Vaulted Ceiling
- Wood Flooring
- Attached Garage
- Woodland Elementary School Rated A-
- Stainless Steel Appliances
- 3-minute walk to Hunter’s Cove Park
About This Home
As of August 2018FANTASTIC 3 Bed - 2.5 Bath Home with FULL basement in Hunters Ridge Subdivision in Woodland Elementary District 50 & Grayslake Central High School District! Wonderful Open floor plan, gorgeous windows and loads of light! HARDWOOD floors throughout the main floor & up the stairs. Updated Kitchen with GRANITE countertops & Whirlpool Stainless Steel appliances. Enjoy views from your spacious breakfast nook overlooking the large yard w/patio. Awesome family room with cozy fireplace. Large Master Bedroom with Huge Walk-in Closet and Master Bath with double sinks. Main floor laundry, so convenient! NEW in 2017: Roof & Siding. 2+ Car Attached Garage. FULL unfinished basement great for storage & ready for your finishing touches.
Home Details
Home Type
- Single Family
Est. Annual Taxes
- $9,564
Year Built
- 1993
Lot Details
- 9,148
HOA Fees
- $17 per month
Parking
- Attached Garage
- Garage Door Opener
- Driveway
- Garage Is Owned
Home Design
- Vinyl Siding
Interior Spaces
- Primary Bathroom is a Full Bathroom
- Vaulted Ceiling
- Entrance Foyer
- Dining Area
- Wood Flooring
- Unfinished Basement
- Basement Fills Entire Space Under The House
Kitchen
- Oven or Range
- Microwave
- Dishwasher
- Stainless Steel Appliances
Laundry
- Laundry on main level
- Dryer
- Washer
Outdoor Features
- Patio
Utilities
- Forced Air Heating and Cooling System
- Heating System Uses Gas
Listing and Financial Details
- Homeowner Tax Exemptions
- $6,150 Seller Concession
Ownership History
Purchase Details
Home Financials for this Owner
Home Financials are based on the most recent Mortgage that was taken out on this home.Similar Homes in Grayslake, IL
Home Values in the Area
Average Home Value in this Area
Purchase History
| Date | Buyer | Sale Price | Title Company |
|---|---|---|---|
| Kirk Thomas L | $246,000 | Chicago Title |
Mortgage History
| Date | Status | Borrower | Loan Amount |
|---|---|---|---|
| Open | Kirk Thomas L | $61,000 | |
| Open | Kirk Thomas L | $248,034 | |
| Closed | Kirk Thomas L | $254,118 | |
| Previous Owner | Ericksen Kenneth W | $100,000 | |
| Previous Owner | Ericksen Kenneth W | $75,000 |
Property History
| Date | Event | Price | Change | Sq Ft Price |
|---|---|---|---|---|
| 08/03/2018 08/03/18 | Sold | $246,000 | +0.4% | $125 / Sq Ft |
| 07/04/2018 07/04/18 | Pending | -- | -- | -- |
| 06/27/2018 06/27/18 | Price Changed | $245,000 | -2.0% | $124 / Sq Ft |
| 05/30/2018 05/30/18 | For Sale | $250,000 | -- | $127 / Sq Ft |
Tax History Compared to Growth
Tax History
| Year | Tax Paid | Tax Assessment Tax Assessment Total Assessment is a certain percentage of the fair market value that is determined by local assessors to be the total taxable value of land and additions on the property. | Land | Improvement |
|---|---|---|---|---|
| 2024 | $9,564 | $109,547 | $28,397 | $81,150 |
| 2023 | $9,556 | $95,751 | $24,821 | $70,930 |
| 2022 | $9,556 | $84,886 | $17,197 | $67,689 |
| 2021 | $9,438 | $81,590 | $16,529 | $65,061 |
| 2020 | $10,092 | $83,144 | $15,727 | $67,417 |
| 2019 | $9,738 | $79,770 | $15,089 | $64,681 |
| 2018 | $10,516 | $86,900 | $19,589 | $67,311 |
| 2017 | $10,437 | $81,742 | $18,426 | $63,316 |
| 2016 | $10,381 | $77,747 | $17,009 | $60,738 |
| 2015 | $9,196 | $71,028 | $15,539 | $55,489 |
| 2014 | $7,814 | $60,024 | $14,302 | $45,722 |
| 2012 | $7,779 | $62,688 | $14,937 | $47,751 |
Agents Affiliated with this Home
-
John Steele

Seller's Agent in 2018
John Steele
RE/MAX Plaza
(847) 894-0114
5 in this area
109 Total Sales
-
John Blue

Buyer's Agent in 2018
John Blue
Swanson Realty
(847) 209-3591
1 in this area
16 Total Sales
Map
Source: Midwest Real Estate Data (MRED)
MLS Number: MRD09966385
APN: 06-36-107-013
- 1187 Hummingbird Ln
- 413 Stevens Ct
- 210 Braxton Ct
- 996 Highgate Ln
- 1617 Albany St
- 342 Buckingham Dr
- 33219 N Sunset Ave
- 18851 W Circle Ct
- 1154 Prairie Trail
- 18843 W Deerpath Rd
- 18785 W Il Route 120
- 1011 Blackburn Dr
- 18762 W Willow Point Dr
- 1520 Syracuse Dr
- 104 Vanderbilt Dr Unit 1538
- 644 Swan Dr Unit 4
- 32225 N Pine Ave
- 811 Cambridge Dr
- 629 Robin Ct Unit 4
- 33061 N Rolling Hills Rd
- 1285 Meadowlark Ln
- 1273 Meadowlark Ln
- 1293 Meadowlark Ln
- 157 Partridge Ct
- 165 Partridge Ct
- 1265 Meadowlark Ln
- 1299 Meadowlark Ln
- 189 Bobolink Dr
- 1292 Meadowlark Ln
- 149 Partridge Ct
- 1280 Meadowlark Ln
- 1286 Meadowlark Ln
- 1255 Meadowlark Ln
- 1274 Meadowlark Ln
- 173 Partridge Ct
- 1298 Meadowlark Ln
- 1268 Meadowlark Ln
- 141 Partridge Ct
- 1243 Meadowlark Ln
- 1262 Meadowlark Ln
