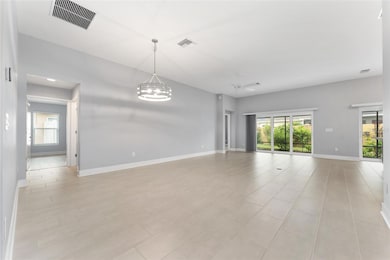
1285 Perkins Ave The Villages, FL 32163
Estimated payment $3,714/month
Highlights
- Golf Course Community
- Senior Community
- Open Floorplan
- Fitness Center
- Gated Community
- Golf Cart Garage
About This Home
One or more photo(s) has been virtually staged. Gorgeous sought-after Ottawa Veranda featuring 3 bedrooms, 3 full bathrooms, & a large 2 car + golf car garage all on a corner lot with Privacy walls on sides and back. This beautiful home is strategically located with an easy car or golf cart ride to Sawgrass Grove, the soon to be opened Eastport, Fenney Grill and popular Edna's on the Grill. Magnolia Plaza with a Publix grocery and other dining and service options are close by. Enter into this open floorplan home and on the right is a bedroom, hall closet and full bathroom all of which can be closed for privacy with a pocket door. On the left side down the hallway is a full bathroom with the 3rd bedroom steps away. The open floorplan is perfect for entertaining, featuring a large living area, a kitchen with Island and lots of cabinets. Just off the kitchen is the laundry room with shelving, cabinets, washer & dryer plus a laundry sink. The Primary bedroom is spacious, featuring a large walk-in closet along with a 2-sink vanity and walk in shower. All 3 bedrooms are private and located away from each other. Step outside to your screened lanai to be amazed with the beautiful butterfly attracting plants and trees, including Purple Tibouchina, Red Blood Lilly's, and Chinese Lantern. Come enjoy the Villages lifestyle offering Pickleball courts galore, Championship and Executive Golf courses, Recreation centers with water volleyball, water aerobics and much more. Home is priced below market value so don't delay, see today.
Listing Agent
FITZPATRICK REAL ESTATE GROUP Brokerage Phone: 352-361-3800 License #3081825 Listed on: 07/03/2025
Home Details
Home Type
- Single Family
Est. Annual Taxes
- $8,732
Year Built
- Built in 2021
Lot Details
- 6,153 Sq Ft Lot
- Northwest Facing Home
- Masonry wall
- Mature Landscaping
- Irrigation Equipment
- Property is zoned PUD
Parking
- 3 Car Attached Garage
- Garage Door Opener
- Driveway
- Golf Cart Garage
Home Design
- Slab Foundation
- Shingle Roof
- Concrete Siding
Interior Spaces
- 1,869 Sq Ft Home
- Open Floorplan
- High Ceiling
- Ceiling Fan
- Window Treatments
- Sliding Doors
- Great Room
- Inside Utility
- Fire and Smoke Detector
Kitchen
- Range
- Recirculated Exhaust Fan
- Microwave
- Ice Maker
- Dishwasher
- Solid Wood Cabinet
- Disposal
Flooring
- Ceramic Tile
- Luxury Vinyl Tile
Bedrooms and Bathrooms
- 3 Bedrooms
- Split Bedroom Floorplan
- En-Suite Bathroom
- Walk-In Closet
- 3 Full Bathrooms
Laundry
- Laundry Room
- Dryer
Outdoor Features
- Front Porch
Utilities
- Central Heating and Cooling System
- Heating System Uses Natural Gas
- Thermostat
- Natural Gas Connected
- Tankless Water Heater
- Gas Water Heater
- Cable TV Available
Listing and Financial Details
- Visit Down Payment Resource Website
- Legal Lot and Block 60 / 84
- Assessor Parcel Number G26K060
- $2,387 per year additional tax assessments
Community Details
Overview
- Senior Community
- No Home Owners Association
- Villages/Southern Oaks Un 84 Subdivision
- The community has rules related to allowable golf cart usage in the community
Amenities
- Restaurant
Recreation
- Golf Course Community
- Tennis Courts
- Fitness Center
- Community Pool
- Dog Park
Security
- Card or Code Access
- Gated Community
Map
Home Values in the Area
Average Home Value in this Area
Tax History
| Year | Tax Paid | Tax Assessment Tax Assessment Total Assessment is a certain percentage of the fair market value that is determined by local assessors to be the total taxable value of land and additions on the property. | Land | Improvement |
|---|---|---|---|---|
| 2024 | $8,170 | $411,490 | $36,920 | $374,570 |
| 2023 | $8,170 | $384,920 | $24,610 | $360,310 |
| 2022 | $8,079 | $372,600 | $30,770 | $341,830 |
| 2021 | $3,376 | $30,770 | $30,770 | $0 |
Property History
| Date | Event | Price | Change | Sq Ft Price |
|---|---|---|---|---|
| 07/03/2025 07/03/25 | For Sale | $539,000 | -- | $288 / Sq Ft |
Purchase History
| Date | Type | Sale Price | Title Company |
|---|---|---|---|
| Warranty Deed | $380,264 | Peninsula Land & Title |
Mortgage History
| Date | Status | Loan Amount | Loan Type |
|---|---|---|---|
| Open | $304,211 | New Conventional |
Similar Homes in The Villages, FL
Source: Stellar MLS
MLS Number: OM704889
APN: G26K060
- 404 S Timber Trail
- 309 S Timber Trail
- 413 S Timber Trail
- 415 S Timber Trail
- 514 S Timber Trail
- 5557 Hawkins Dr
- 110 Timber Way
- 106 Oak Blvd
- 600 Oak Blvd
- 113 N Timber Trail
- 104 Winterberry Ave
- 111 Sugar Maple Ave
- 987 Frederick Terrace
- 109 Lyonia Ln
- 5726 Leboeuf Ln
- 603 Robin Ln
- 22103 Sandalwood Dr Unit 103
- 22202 Sandalwood Dr Unit 202
- 23104 Sandalwood Dr Unit 104
- 118 Forest Blvd
- 5541 Goodman Ct
- 1075 Jana Ct
- 1310 Tate Terrace
- 5837 Eury Rd
- 1657 McDonald Ct
- 747 Barron Place
- 6055 Allen Ave
- 432 Mincey Loop
- 7250 E State Road 44 Unit 98
- 7250 E State Road 44 Unit 78
- 7250 E State Road 44 Unit 77B
- 5901 Myrtle Dr
- 618 Nielsen Place
- 6266 Milagros Ct
- 6487 Peter Ln
- 5049 Francis Loop
- 2818 Feulner Place
- 32905 Timberwood Dr
- 6564 Holovak Terrace
- 7127 Tippett Trail






