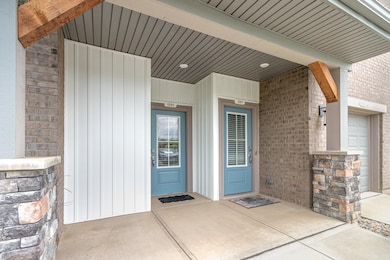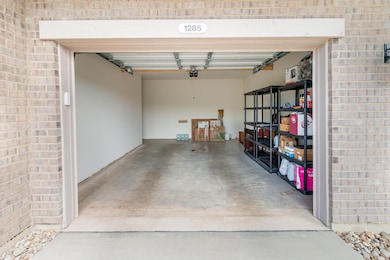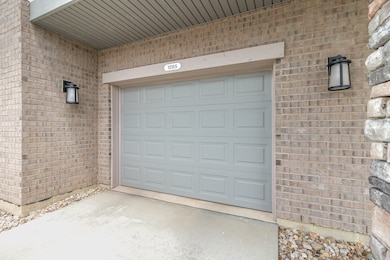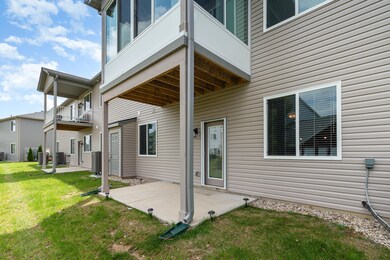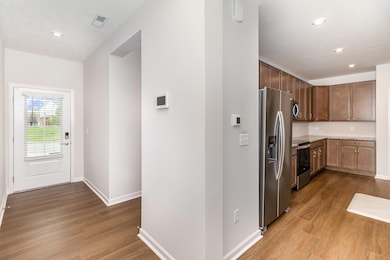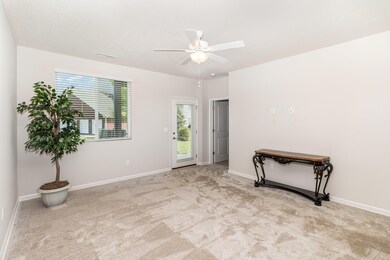
1285 Retriever Way Unit 3F Florence, KY 41042
Highlights
- Fitness Center
- Open Floorplan
- Ranch Style House
- Erpenbeck Elementary School Rated A
- Clubhouse
- High Ceiling
About This Home
As of June 2025One-level living at its finest. This beautiful 2-year-old Drees Arcadia floor plan has so many upgrades. To mention some of the sought-after features: a truly oversized car garage, extra-wide hallways, doors, and zero steps make this home highly accessible to everyone. The Arcadia is a two-bedroom, two-full-bath condo with a private entrance and covered patio. It has an open concept design that features 9' ceilings throughout, granite countertops, a spacious kitchen island, white kitchen cabinets, upgraded stainless appliances, luxury vinyl plank flooring, and ceiling fans. The DreeSmart technology includes a video doorbell, programmable thermostat, wireless router, home automation hub, and smart lock entry. The seller will include all Whirlpool Gold stainless appliances, white 2' low-maintenance blinds, plus a Whirlpool Gold series washer and dryer (all only 2 years old). The owner has also recently purchased a whole-house humidifier, retractable screen door, and carpet in the living room. The community offers a clubhouse, pool, fitness center, and walking trails. Close to all of Florence's shops and restaurants.* Boone Cty Schools (Erpenbeck Elem., Ockerman Middle, and Ryle High
Last Agent to Sell the Property
Keller Williams Realty Services License #188181 Listed on: 05/01/2025

Home Details
Home Type
- Single Family
Est. Annual Taxes
- $2,098
Year Built
- Built in 2023
Lot Details
- Cul-De-Sac
- Private Entrance
- Year Round Access
- Landscaped
- Level Lot
- 3FPH VIII PRESTON PLANTATION ARCADIA 1CG
HOA Fees
Parking
- 1 Car Attached Garage
- Oversized Parking
- Front Facing Garage
- Garage Door Opener
- Driveway
- Off-Street Parking
Home Design
- Ranch Style House
- Brick Exterior Construction
- Slab Foundation
- Shingle Roof
- Stone
Interior Spaces
- 1,269 Sq Ft Home
- Open Floorplan
- High Ceiling
- Ceiling Fan
- Recessed Lighting
- Chandelier
- Vinyl Clad Windows
- Insulated Windows
- Window Treatments
- ENERGY STAR Qualified Doors
- Panel Doors
- Entrance Foyer
- Family Room
- Formal Dining Room
- Storage
- Garage Access
Kitchen
- Eat-In Kitchen
- Breakfast Bar
- Electric Range
- Microwave
- Dishwasher
- ENERGY STAR Qualified Appliances
- Kitchen Island
- Granite Countertops
- Disposal
Flooring
- Carpet
- Luxury Vinyl Tile
Bedrooms and Bathrooms
- 2 Bedrooms
- En-Suite Bathroom
- Walk-In Closet
- 2 Full Bathrooms
- Double Vanity
- Bathtub with Shower
- Shower Only
Laundry
- Laundry Room
- Laundry on main level
- Dryer
- Washer
Home Security
- Smart Home
- Smart Thermostat
- Fire and Smoke Detector
- Fire Sprinkler System
Accessible Home Design
- Accessible Full Bathroom
- Accessible Kitchen
- Enhanced Accessible Features
- Accessible Doors
- Doors with lever handles
- Doors are 32 inches wide or more
Outdoor Features
- Covered patio or porch
Schools
- Erpenbeck Elementary School
- Ockerman Middle School
- Ryle High School
Utilities
- Humidifier
- Central Air
- Heat Pump System
- Underground Utilities
- 200+ Amp Service
- High Speed Internet
- Cable TV Available
Listing and Financial Details
- Assessor Parcel Number 062.01-44-003.06
Community Details
Overview
- Association fees include association fees, ground maintenance, maintenance structure, management, sewer, snow removal, trash, water
- Towne Properties Association, Phone Number (859) 291-5858
- Rentz Management Association, Phone Number (859) 581-4815
- On-Site Maintenance
Recreation
- Community Playground
- Fitness Center
- Community Pool
- Trails
- Snow Removal
Additional Features
- Clubhouse
- Resident Manager or Management On Site
Ownership History
Purchase Details
Home Financials for this Owner
Home Financials are based on the most recent Mortgage that was taken out on this home.Similar Homes in the area
Home Values in the Area
Average Home Value in this Area
Purchase History
| Date | Type | Sale Price | Title Company |
|---|---|---|---|
| Deed | $270,000 | None Listed On Document |
Mortgage History
| Date | Status | Loan Amount | Loan Type |
|---|---|---|---|
| Open | $261,900 | New Conventional |
Property History
| Date | Event | Price | Change | Sq Ft Price |
|---|---|---|---|---|
| 06/13/2025 06/13/25 | Sold | $270,000 | 0.0% | $213 / Sq Ft |
| 05/03/2025 05/03/25 | Pending | -- | -- | -- |
| 05/01/2025 05/01/25 | For Sale | $270,000 | -- | $213 / Sq Ft |
Tax History Compared to Growth
Tax History
| Year | Tax Paid | Tax Assessment Tax Assessment Total Assessment is a certain percentage of the fair market value that is determined by local assessors to be the total taxable value of land and additions on the property. | Land | Improvement |
|---|---|---|---|---|
| 2024 | $2,098 | $270,300 | $0 | $270,300 |
| 2023 | $2,187 | $270,300 | $0 | $270,300 |
Agents Affiliated with this Home
-
Tina Vogelpohl

Seller's Agent in 2025
Tina Vogelpohl
Keller Williams Realty Services
(859) 750-9921
2 in this area
99 Total Sales
-
Cara Chitwood

Buyer's Agent in 2025
Cara Chitwood
eXp Realty, LLC
(859) 801-9565
9 in this area
84 Total Sales
Map
Source: Northern Kentucky Multiple Listing Service
MLS Number: 632061
APN: 062.01-44-003.06
- 10046 Braxton Dr
- 1784 Mimosa Trail
- 2260 Jackson Ct Unit 47201
- 1546 Taramore Dr Unit 203
- 1761 Waverly Dr
- 9070 Braxton Dr
- 1400 Taramore Dr
- 1460 Taramore Dr
- 9535 Harpers Ferry Dr
- 9128 Belvedere Ct
- 1344 Wilshire Ct
- 9751 Cherbourg Dr
- 9552 Soaring Breezes
- 37 Rye Ct
- 1169 Appomattox Dr
- 1974 Prosperity Ct
- 1545 Sweetsong Dr
- 1950 Prosperity Ct
- 44 Rio Grande Cir Unit 1
- 9628 Venice St

