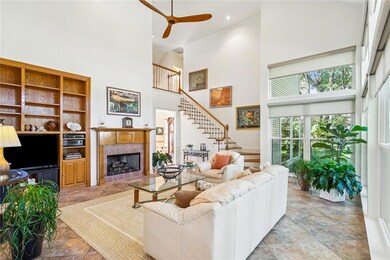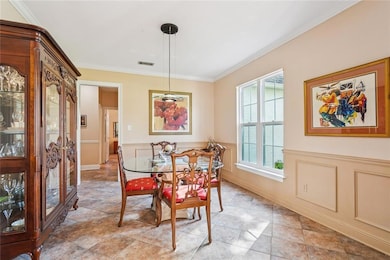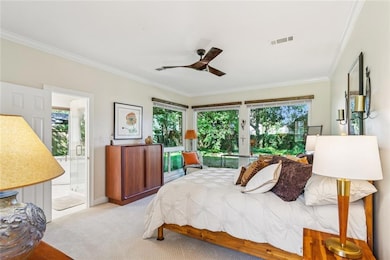
1285 Ridge Way Dr Mandeville, LA 70471
Estimated payment $3,231/month
Highlights
- Clubhouse
- French Provincial Architecture
- Full Attic
- Mandeville Elementary School Rated A-
- Cathedral Ceiling
- Granite Countertops
About This Home
Welcome to this beautiful French Provincial home located in the desired Mandeville Meadowbrook subdivision. This home has it all and is move-in ready!--NEW roof; many NEW windows; NEW stucco facade; three NEW gas furnaces replaced in 2025; NEW AC unit replaced in 2023; RENOVATED stunning primary bath with soaker tub, stand-alone shower, and separate vanities; NEW custom primary closet, along with NEW primary bedroom carpeting; NEW interior painting; NEW exterior limewash; NEW gutters, facia and soffit; NEW water heater; painted garage door; NEW flooring and lighting in some areas; and NEW landscaping! A significant decrease in homeowners' insurance was experienced because of improvements made. The heart of the home is the spacious great room, featuring a soaring ceiling and a spectacular view of the landscaped backyard through enormous plate glass picture windows that flood the room with natural light. The massive picture windows have been carried into the primary bedroom and breakfast areas as well. The kitchen has stainless steel appliances and is situated just off the living/great room to facilitate guest or family interaction and make use of the exterior views of lush landscaping while dining informally. Each bedroom has been thoughtfully positioned for maximum privacy. An abundance of amenities such as custom blinds and shutters throughout, a whole-house generator, and a private, established landscaped backyard round out this exceptional home's offering. Maximum comfort, privacy, location convenience, and functionality make the perfect combination for everyday living ease and entertaining. Furniture and decor are also available for sale and may be included in the offer price. Flood Zone C. Blue ribbon schools. Home is located within walking distance to Pelican Athletic Club. Please submit proof of funds or a letter of approval with all offers.
Open House Schedule
-
Saturday, July 26, 202512:00 am to 2:00 pm7/26/2025 12:00:00 AM +00:007/26/2025 2:00:00 PM +00:00Add to Calendar
-
Saturday, July 26, 202512:00 to 2:00 pm7/26/2025 12:00:00 PM +00:007/26/2025 2:00:00 PM +00:00Add to Calendar
Home Details
Home Type
- Single Family
Est. Annual Taxes
- $2,818
Year Built
- Built in 2025
Lot Details
- Lot Dimensions are 90x140x90x140
- Wood Fence
- Property is in excellent condition
HOA Fees
- $66 Monthly HOA Fees
Home Design
- French Provincial Architecture
- Brick Exterior Construction
- Slab Foundation
- Shingle Roof
- Vinyl Siding
- Stucco Exterior
Interior Spaces
- 2,685 Sq Ft Home
- 2-Story Property
- Cathedral Ceiling
- Gas Fireplace
- Carbon Monoxide Detectors
Kitchen
- Oven
- Cooktop
- Microwave
- Dishwasher
- Granite Countertops
- Disposal
Bedrooms and Bathrooms
- 4 Bedrooms
- 3 Full Bathrooms
Laundry
- Dryer
- Washer
Attic
- Full Attic
- Multiple Attics
Parking
- 2 Car Garage
- Garage Door Opener
Eco-Friendly Details
- Energy-Efficient Windows
- Energy-Efficient Lighting
Outdoor Features
- Water Access Is Utility Company Controlled
- Stamped Concrete Patio
Schools
- Stpsb.Org Elementary School
Utilities
- Multiple cooling system units
- Central Heating and Cooling System
- SEER Rated 16+ Air Conditioning Units
- Multiple Heating Units
- Whole House Permanent Generator
- ENERGY STAR Qualified Water Heater
- Internet Available
Listing and Financial Details
- Assessor Parcel Number 48265
Community Details
Overview
- Meadowbrook Subdivision
- Mandatory home owners association
- On-Site Maintenance
Amenities
- Clubhouse
Recreation
- Community Pool
Map
Home Values in the Area
Average Home Value in this Area
Tax History
| Year | Tax Paid | Tax Assessment Tax Assessment Total Assessment is a certain percentage of the fair market value that is determined by local assessors to be the total taxable value of land and additions on the property. | Land | Improvement |
|---|---|---|---|---|
| 2024 | $2,818 | $28,149 | $6,700 | $21,449 |
| 2023 | $2,818 | $28,149 | $6,700 | $21,449 |
| 2022 | $298,701 | $28,149 | $6,700 | $21,449 |
| 2021 | $2,982 | $28,149 | $6,700 | $21,449 |
| 2020 | $2,979 | $28,149 | $6,700 | $21,449 |
| 2019 | $4,109 | $28,149 | $6,700 | $21,449 |
| 2018 | $4,115 | $28,149 | $6,700 | $21,449 |
| 2017 | $5,047 | $34,617 | $6,700 | $27,917 |
| 2016 | $5,085 | $34,617 | $6,700 | $27,917 |
| 2015 | $3,716 | $31,653 | $6,700 | $24,953 |
| 2014 | $3,679 | $31,653 | $6,700 | $24,953 |
| 2013 | -- | $31,653 | $6,700 | $24,953 |
Property History
| Date | Event | Price | Change | Sq Ft Price |
|---|---|---|---|---|
| 06/24/2025 06/24/25 | For Sale | $529,500 | -- | $197 / Sq Ft |
Purchase History
| Date | Type | Sale Price | Title Company |
|---|---|---|---|
| Interfamily Deed Transfer | -- | None Available |
Mortgage History
| Date | Status | Loan Amount | Loan Type |
|---|---|---|---|
| Closed | $88,850 | New Conventional |
Similar Homes in Mandeville, LA
Source: Gulf South Real Estate Information Network
MLS Number: 2503782
APN: 48265
- 1306 Woodmere Dr
- 2895 U S 190 Unit 230
- 633 Asbury Dr Unit D
- 100 St Ann Dr
- 829 Asbury Dr Unit 4
- 2635 N Causeway Blvd
- 2639 N Causeway Blvd
- 67168 Locke St
- 19104 Sandy Ln Unit 8
- 2008 Scotchpine Ln
- 2201 11th St Unit 3
- 2201 11th St Unit 4
- 1350 Park Dr Unit 8
- 1350 Park Dr Unit B
- 1350 Park Dr Unit A
- 57 Elizabeth Ct
- 3005 Canaan Place
- 2247 10th St
- 2240 11th St Unit ABDE
- 2240 11th St Unit D&E






